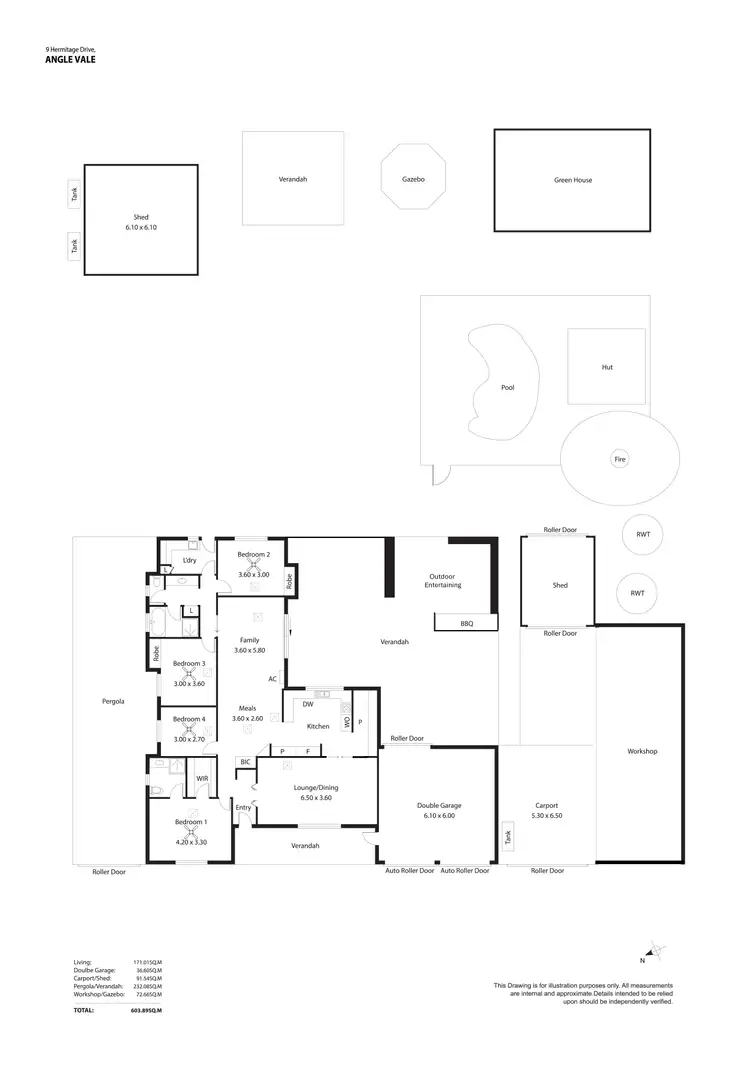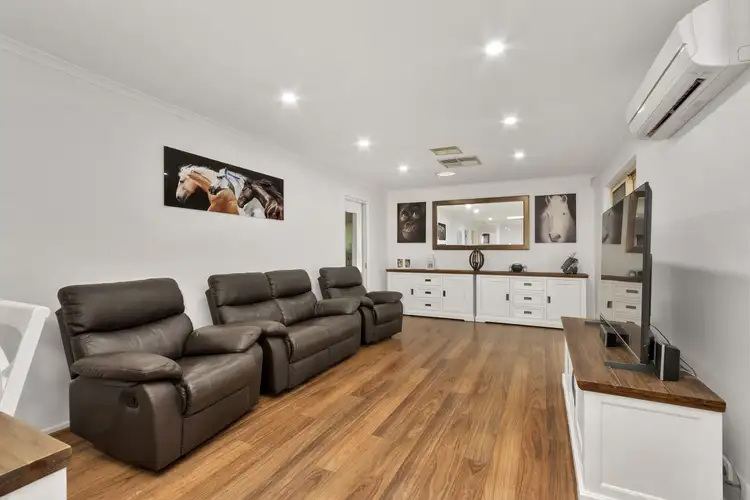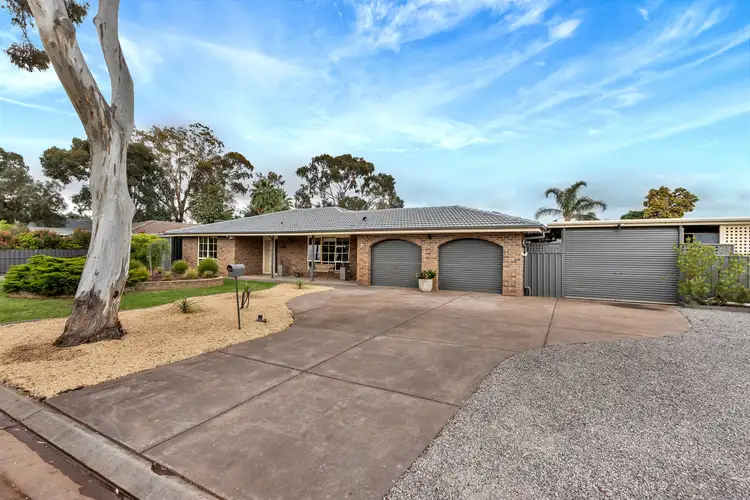Be amazed by the space and tranquility this beautifully presented four-bedroom, two-bathroom home at 9 Hermitage Drive, Angle Vale has to offer. Set on a generous 2025m² allotment, it's the perfect blend of comfort, lifestyle, and entertaining. With a sparkling pool providing a stunning backdrop and plenty of room to host family and friends, this property is truly an entertainer's dream. Whether you're searching for your first home, looking to upsize, or simply ready to escape the city for a more relaxed way of living, this is an opportunity not to be missed!
Step outside and discover an outdoor haven designed for year-round enjoyment. The inviting verandah and patio provide the perfect setting for relaxing or entertaining family and friends, whether it's a casual BBQ or a special celebration. Wander further into the backyard and be enchanted by the lush lawn and vibrant gardens, overlooking a sparkling pool and Bali hut, an ideal escape for hot summer days. On cooler nights, the semi-enclosed fire pit offers a cozy spot to gather.
Features You'll Love:
• As you arrive, you'll be welcomed by a thoughtfully designed driveway offering ample space for multiple vehicles, a caravan, or a boat. The property also features a double garage with convenient roller-door access to the backyard, plus the added bonus of an additional carport for extra parking or storage
• Step inside and be greeted by fresh neutral tones, elegant wooden flooring, and striking tiled finishes, all enhanced by modern downlights, creating the perfect canvas for your personal style
• Just off the entrance, the main lounge seamlessly connects to the kitchen and provides the perfect place to unwind, whether you're watching a movie, relaxing after a long day, or getting lost in a good book
• To the left of the entrance lies the spacious master bedroom, your own private retreat featuring a stylish ensuite with wall-to-ceiling tiles and a convenient walk-in robe
• As you move down the hallway, you'll discover the open-plan kitchen, meals, and living areas, an ideal space for entertaining family and friends, with seamless indoor and outdoor flow
• At the heart of the home is the beautifully designed modern kitchen, featuring ample cupboard and bench space, a spacious walk-in pantry, gas cooktop, electric oven, and delightful views overlooking the outdoor area
• Bedrooms two and three, are positioned just off the living area, and are spacious and come with built-in robes, providing ample storage for the family. • Bedroom four, located off the meals area, is versatile and can be used as a fourth bedroom or a study
• The stylish main bathroom and well laid out laundry are centrally located between the bedrooms, featuring a shower, bath, separate vanity, linen cupboard and a separate toilet perfect for busy mornings
• Slide open the doors and step outside to the inviting verandah and patio area, a perfect spot for relaxing or spending quality time with family and friends. • Whether it's a casual BBQ or a special celebration, this spacious outdoor area offers endless possibilities for entertaining and enjoying the outdoors
• As you make your way to the backyard, be captivated by the lush lawn and garden, which overlook the sparkling pool and Bali hut, an ideal retreat for enjoying hot summer days
• For those who enjoy a cozy fire, the semi-enclosed fire pit area is the perfect spot to gather and stay warm on chilly winter nights
• The backyard features a garden shed and a 6x6m shed, offering practical storage for tools and equipment, while garden enthusiasts will love the thriving greenhouse and veggie patch with raised planters
• Two rainwater tanks provide a sustainable solution to support both your garden and household needs, offering added convenience and eco-friendly living
• Year-round comfort is assured with ducted reverse cycle heating and cooling, complemented by evaporative cooling, a split system, and ceiling fans to keep the home perfectly comfortable in every season
• For added peace of mind, the home is equipped with security screens on both the front and back doors, along with an alarm system and cameras
• This property is built with sustainability at its core, equipped with 19kw of solar panels and a battery to lower energy costs and support eco-friendly living
Specifications:
• Built - 1989
• Builder - Fairmont
• House - 230 m2 (approx.)
• Land - 2025 m2 (approx.)
• Frontage - 34.5 m (approx.)
• Zoned - MPT - Master Planned Township
• Council - PLAYFORD
• Rates - $2655 (approx.)
• Hotwater - Gas instant
• Easement - Nil
• Mains Water - Yes
• Rainwater - Yes - x2 - 10,000 litres - not plumbed to home
• Mains Electricity- yes
• Solar - 19kw + battery
• Security - Alarm system & cameras
• Gas - Mains
• Sewerage - Septic - Back LHS
• NBN Available - FTTP - Available
• Heating/ Cooling - Ducted Reverse Cycle (Heating & Cooling) Evaporative cooling throughout / x1 split systems/ Ceiling Fans
The safety of our clients, staff and the community is extremely important to us, so we have implemented strict hygiene policies at all our properties. We welcome your inquiry and look forward to hearing from you.
RLA 345285
*Disclaimer: Neither the Agent nor the Vendor accept any liability for any error or omission in this advertisement. All information provided has been obtained from sources we believe to be accurate, however, we cannot guarantee the information is accurate and we accept no liability for any errors or omissions. Any prospective purchaser should not rely solely on 3rd party information providers to confirm the details of this property or land and are advised to enquire directly with the agent in order to review the certificate of title and local government details provided with the completed Form 1 vendor statement.








 View more
View more View more
View more View more
View more View more
View more
