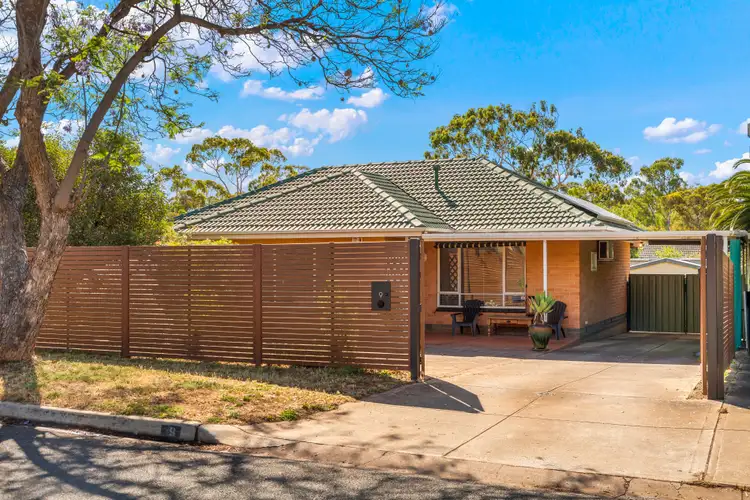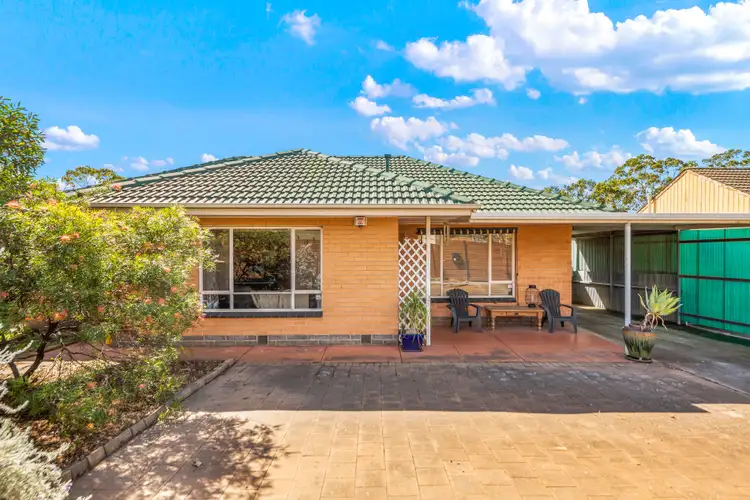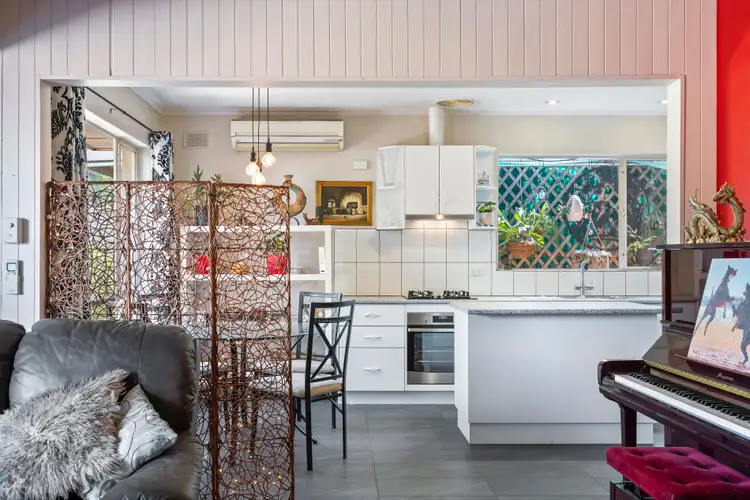We are pleased to present this well-maintained three-bedroom, one-bathroom, two-car space residence. Boasting freshly manicured gardens with a detached rumpus room, this home represents an idyllic opportunity for a family.
With an updated kitchen and bathroom, and a combination of polished timber floors, tiles and soft carpets, this home has all the essential touches for modern living, while retaining a unique charm.
The spacious and sunlit combined kitchen/meals area will be a bustling centre for family activity, with the kitchen showcasing plenty of preparation and bench space, a quality oven with gas cooktop and tiled flooring. There are also wonderful garden views framed by the floor to ceiling double windows in the dining space, making this a lovely bright and airy kitchen/ dining, perfect for your family and hosting friends.
Enjoy a movie or relax in the sunshine in the rumpus room which leads directly out to the spacious and airy patio and yard area. This room is a perfect addition for the growing family, with versatility at the heart of it - use this room as a gorgeous sunroom, a home gym, a separate office/study, or an addition bedroom or lounge room.
All three bedrooms are generously sized and feature carpeted or polished wooden floors, built in wardrobes with loads of storage space and ceiling fans.
The central family bathroom is tastefully updated and includes a bathtub with stand over shower and a vanity basin with good storage space - the toilet is separate for convenience.
Outdoor living is a dream here - the private yard features lovely gardens ideal for pottering and an amazing paved patio area for entertaining and summer barbeques. The large fences ensure your privacy and ability to enjoy your own back yard.
Completing this considered family home is an internal laundry with direct yard access to the clothesline. Ideally situated close to The Paddocks, perfect for family walks and bike rides through the wetlands. Additionally, this home will have you just a quick 10 minute drive to the North-South Motor way, putting you just a short journey to the likes of the Barossa or into the city centre. In close proximity to local shops, schools and other helpful amenities, makes this a perfect family home
Attractive features:
• Expansive three-bedroom, one-bathroom family home
• Spacious lounge with both a ceiling fan and a heater
• Stylish kitchen with a large center island that provides plenty of prep and storage space
• Bedrooms all have built-in robes
• The bathroom has a large bathtub with overhead shower, a large vanity, and a separate powder room
• Plenty of natural light throughout
• Air conditioning and ceiling fans for year-round comfort
• Outdoor entertaining space with an outdoor kitchen
• Beautifully landscaped gardens in a secure yard
• A large detached rumpus room
• Internal laundry with direct yard access
• Double carport as well as additional parking space in the driveway
• Close to cafes, shops, schools and parks
• Ingle Farm Shopping Centre is only 6 minutes away
The nearby unzoned primary schools are Para Hills School, Para Hills West Primary School, North Ingle School, Keller Road Primary School, and East Para Primary School. The nearby zoned secondary school is Para Hills High School.
Information about school zones is obtained from education.sa.gov.au. The buyer should verify its accuracy in an independent manner.
Auction Pricing - In a campaign of this nature, our clients have opted to not state a price guide to the public. To assist you, please reach out to receive the latest sales data or attend our next inspection where this will be readily available. During this campaign, we are unable to supply a guide or influence the market in terms of price.
Vendors Statement: The vendor's statement may be inspected at our office for 3 consecutive business days immediately preceding the auction; and at the auction for 30 minutes before it starts.
Norwood RLA 278530
Disclaimer: As much as we aimed to have all details represented within this advertisement be true and correct, it is the buyer/ purchaser's responsibility to complete the correct due diligence while viewing and purchasing the property throughout the active campaign.
Ray White Norwood are taking preventive measures for the health and safety of its clients and buyers entering any one of our properties. Please note that social distancing will be required at this open inspection.
Property Details:
Council | Salisbury
Zone | GN - General Neighbourhood\\
Land | 683 sqm(Approx.)
House | 110sqm(Approx.)
Built | 1962
Council Rates | $1,484.20 pa
Water | $146.65 pq
ESL | $232.25 pa








 View more
View more View more
View more View more
View more View more
View more
