Privately situated on just over an acre on Hollidays road, in the ever-popular area of Summertown - just 20 minutes from the Adelaide CBD.
Upon entry, the eye is immediately drawn to the huge, open plan family lounge area accessed through French doors. Heating and cooling is taken care of by a newly installed split system air-conditioner, slow combustion log fire and a modern ceiling fan. Further along, a separate formal dining area leads to the gorgeous country kitchen with Tasmanian Oak bench tops, built in dishwasher and extra built in pantry space. Light, bright and attractive, the kitchen environment is enhanced with a picture-book window overlooking the rear garden and grounds.
The formal dining area also includes floating floorboards and looks out onto the outside, undercover entertaining area. Below is a cellar and storage area. There is also ducted air-conditioning throughout the home kitchen, dining areas and bedrooms.
The second hallway, leading to the south western end of the home includes a six door, floor-to-ceiling linen cupboard of three door width. The attractive main bathroom includes three quarter wall tiling with ornate cornice, double sink vanity, shower, and toilet.
The split-level master bedroom, is light, bright and spacious, with a dressing area adjoining the built in robes. The 'hidden' en-suite bathroom includes separate bath, shower and toilet. Moving forward into the lower level is a well-proportioned sleeping area which overlooks an inviting garden setting. Bedrooms two and three offer built in robes, ceiling fans and carpet flooring. Bedroom four is currently utilised as a study.
At the rear of the home there is a re-roofed undercover pergola, plus an open, timber decked area. Perfect for entertaining guests or simply enjoying family company, overlooking the rear yard and 'half' tennis court under lights & The 6KW solar inverter connected to 22 panels effectively minimises power consumption charges.
Water to the property is supplied via a submersible pump to the bore, which feeds a 10,000 gallon concrete holding tank located behind the carport. A complete water filtration system has been installed. Copper bushfire protection sprinklers are also installed around the home and on the roof, plus a fire hose which is all operated via a Davey petrol fire pump. The circular driveway provides double access points with plentiful parking, coupled with a double carport plus a new single three sided garage. There is also an implement shed and wood store area and further down the land is a generous rear lawn area that gently slopes away to a winter creek.
Enjoy an unbeatable meal at the re-furbished Uraidla Hotel, just minutes from your doorstep, or pop into the Bakery for delicious baked goods, sourced from local ingredients... Country living - this is where is starts...
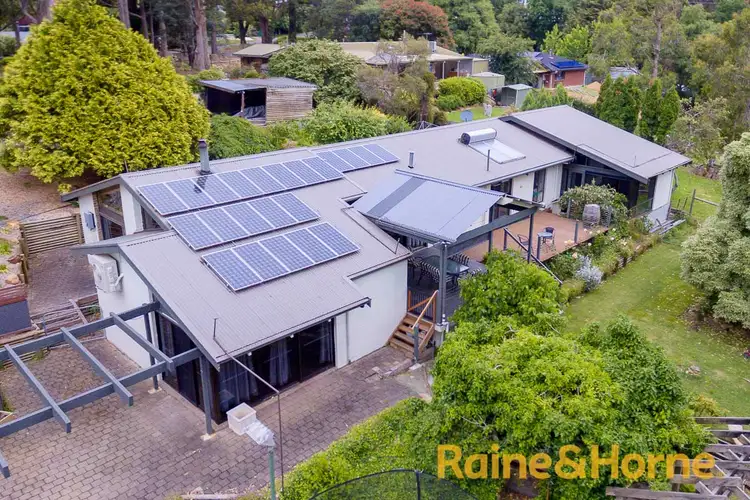


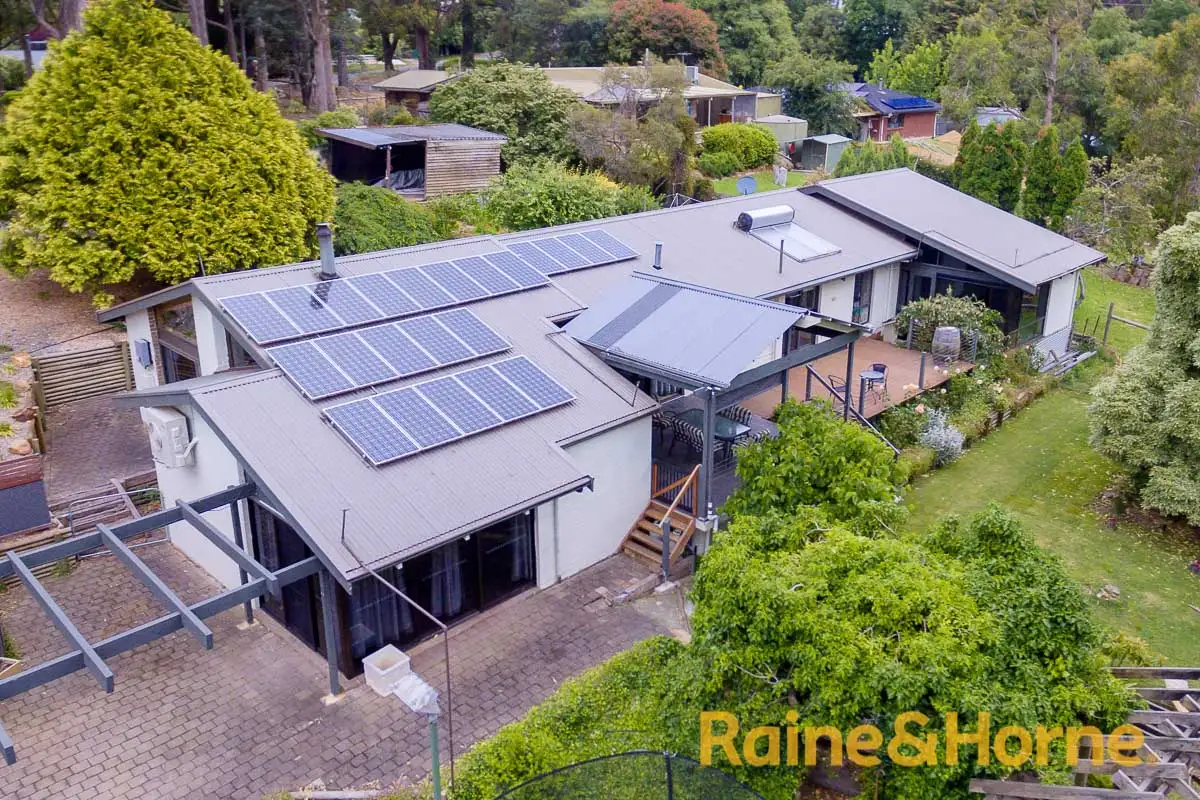



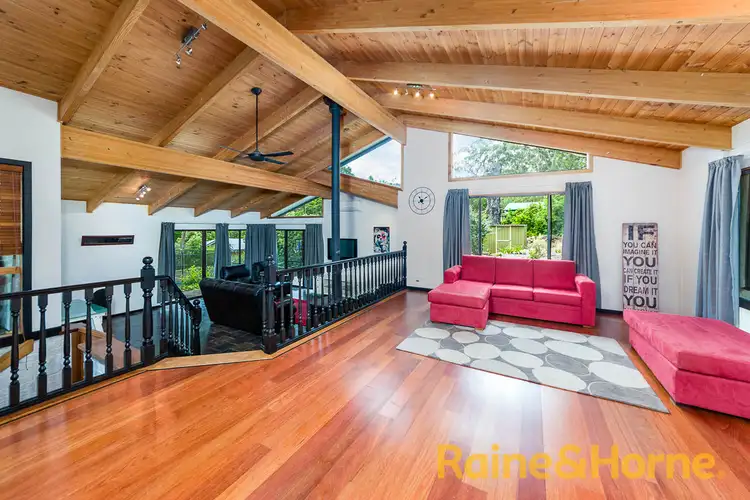
 View more
View more View more
View more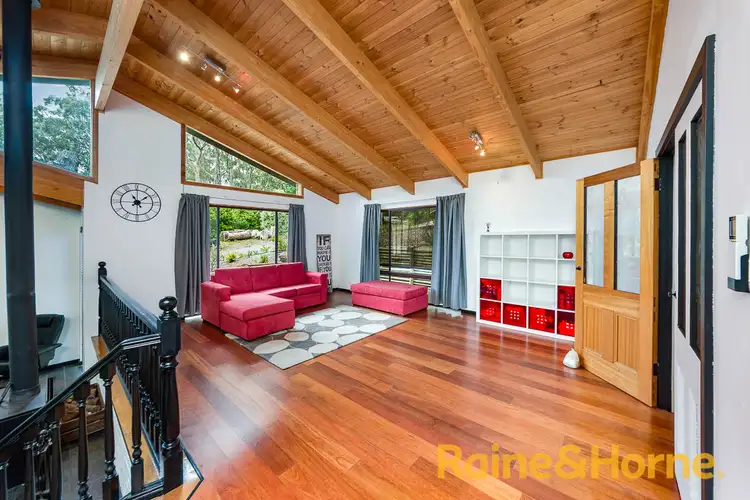 View more
View more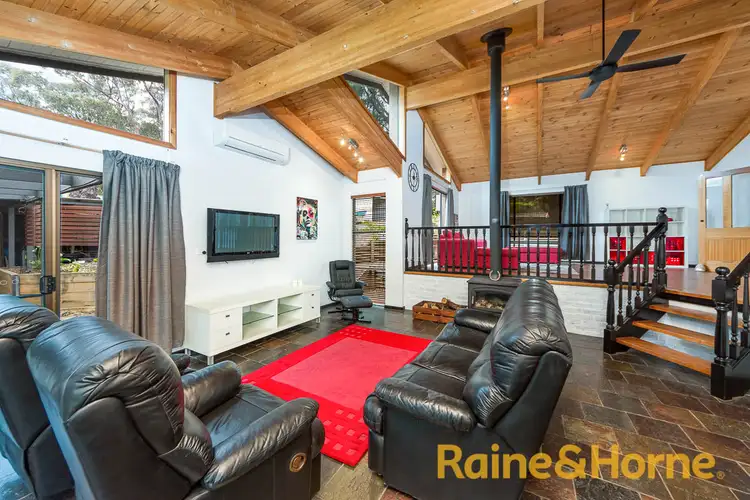 View more
View more
