Incorporating a functional layout spread over two spacious floors, this sophisticated family home delivers exceptional presentation and contemporary design that embodies family living in all life's stages. Representing a turn-key opportunity, this home demonstrates broad appeal and will garner attention from astute buyers seeking a sound investment in an exclusive city fringe enclave.
A cool, neutral colour palette emphasises the abundance of natural light and discernable green canopy visible from each window, while highlighting the rich, grounding tones of the polished hardwood flooring and generous ceiling height consistent throughout.
The upper floor showcases enviable elevation and views of the CBD, accommodating an expansive living space, enveloped between covered front and rear alfresco areas, extends the floorplan to ensure comfortable year-round entertaining. A well appointed U shaped kitchen features sleek, white cabinetry, extensive preparation space and breakfast bar, Smeg under bench oven, dishwasher and a gas hob. The master retreat is located on the same floor, providing a serene sitting area, balcony access, wall to wall storage and an ensuite.
The ground floor comprises an informal living space that connects seamlessly to a level lawn area at the front of the allotment, ideally suited to a teenage rumpus room or a playroom for younger children. Three additional bedrooms are serviced by a family bathroom presenting a walk-in shower and bath.
Covered alfresco access from lounge and dining on the upper floor, provides a south-east aspect capturing an elevated suburban vista and enviable views of the CBD.
The rear yard features a resort style in-ground pool surrounded by low maintenance decking sub-tropical plants and established screening hedges for privacy.
Additional features include:
• Ceiling fans & Split system air conditioning
• Internal laundry located on the ground floor
• Powder room on the upper floor
• Double car accommodation
Perfectly functional as is, however, the owner has had plans drawn to increase the floor area, providing:
• 5th bedroom
• Study
• 3rd bathroom
• Master with WIR and ensuite
• Expand level lawn area
Offering broad street appeal, with a wide 22m frontage, this desirable family home presents an opportunity for home buyers and investors, within a good school catchment and close proximity to the CBD and popular local amenities.
Located just 4 kilometres from the CBD in the desirable locale of Auchenflower, within walking distance to Rosalie and Bardon precincts, you can find an array of specialty shops, cafes and restaurants including the iconic Rosalie Gourmet Market, Good folk Cafe and Two Lads Pizzeria. The Bardon Markets and The Shed are popular with the locals.
Other highlights include Mt Coot-tha and the Botanic Gardens. Within the school catchments for Milton State School & Kelvin Grove State College. Popular choices for private schools include Marist College, Mt St Michaels, Brisbane Boys College and Stuartholme Catholic School.
Inspect by appointment or contact Max Hadgelias 0411 276 372 for further information about submitting your interest.
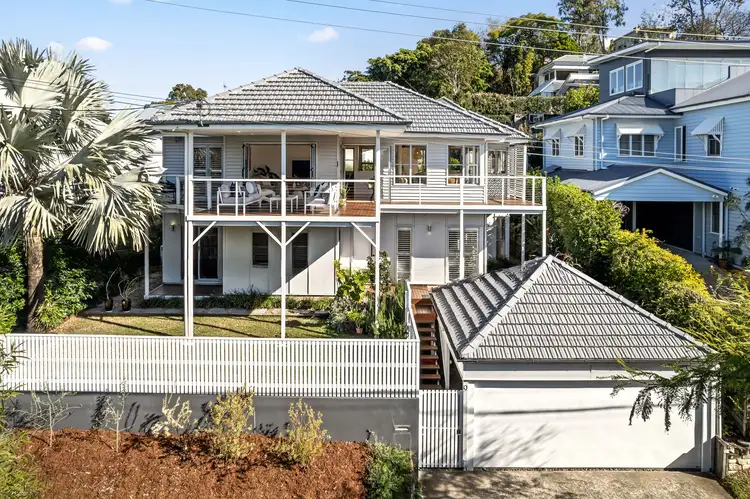
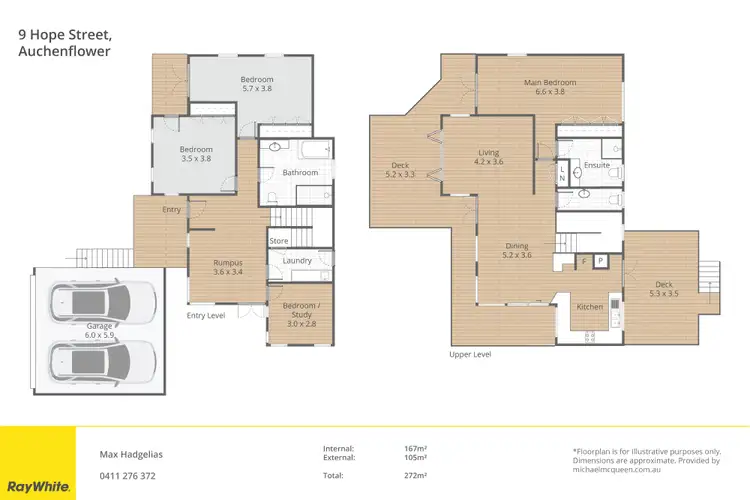
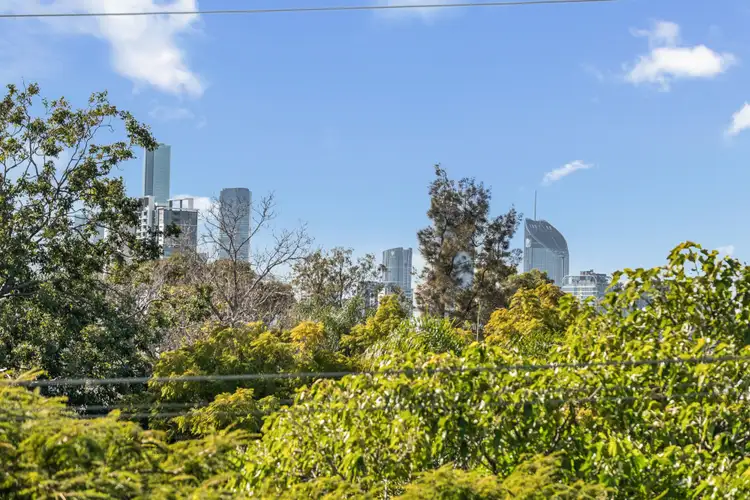
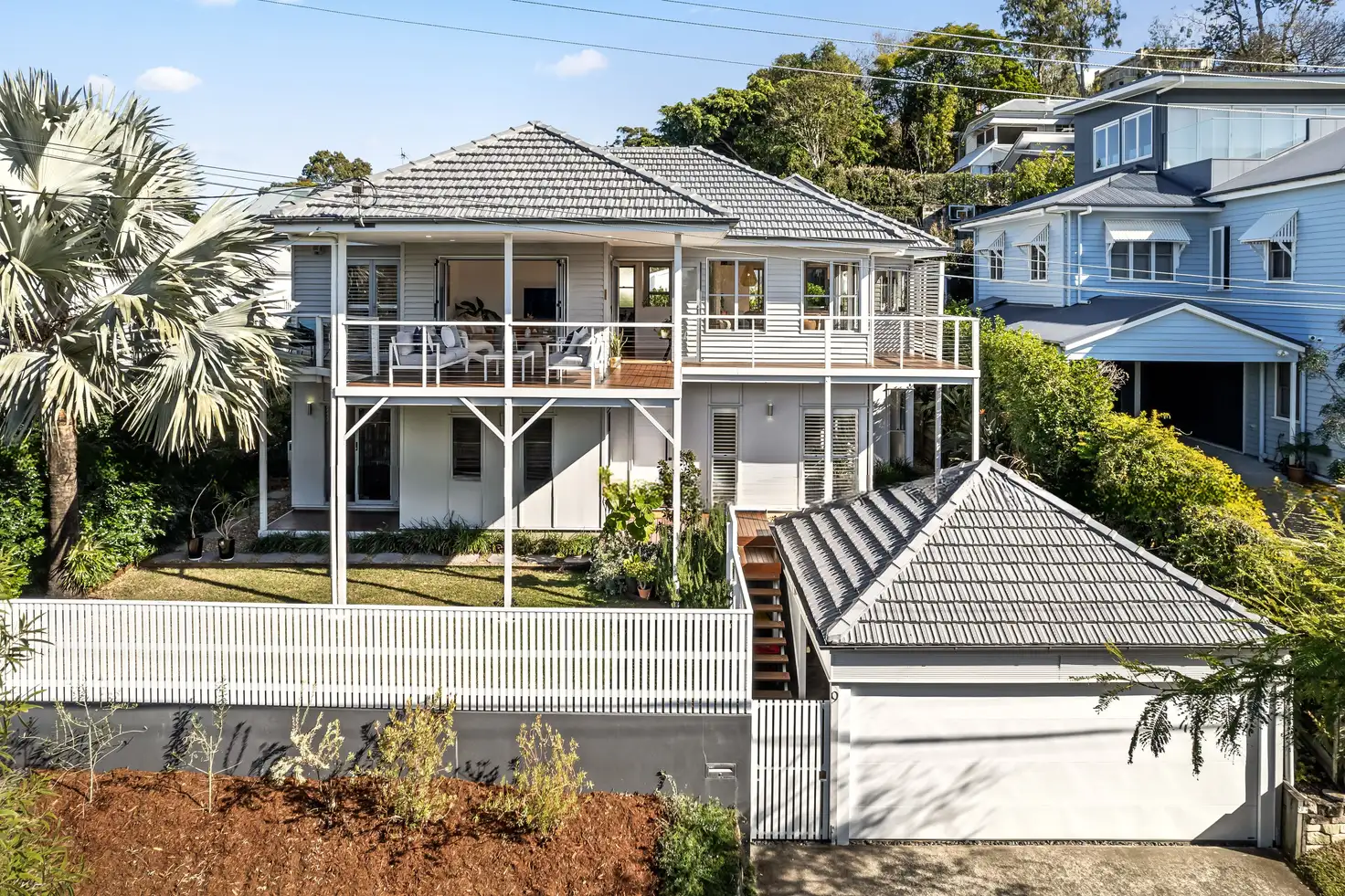


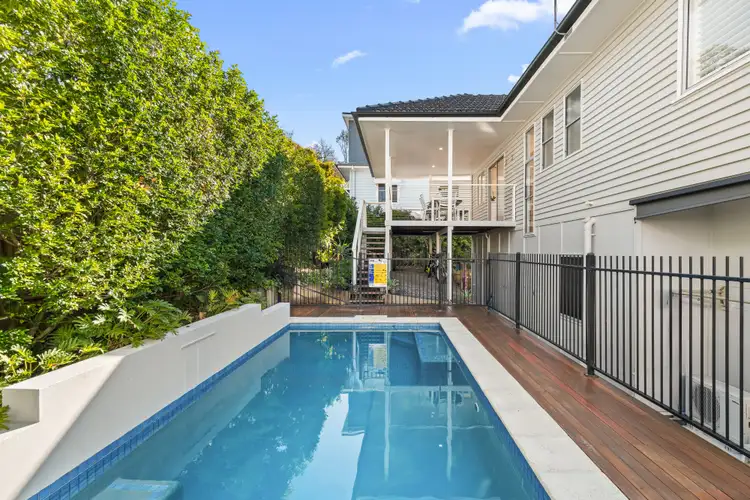
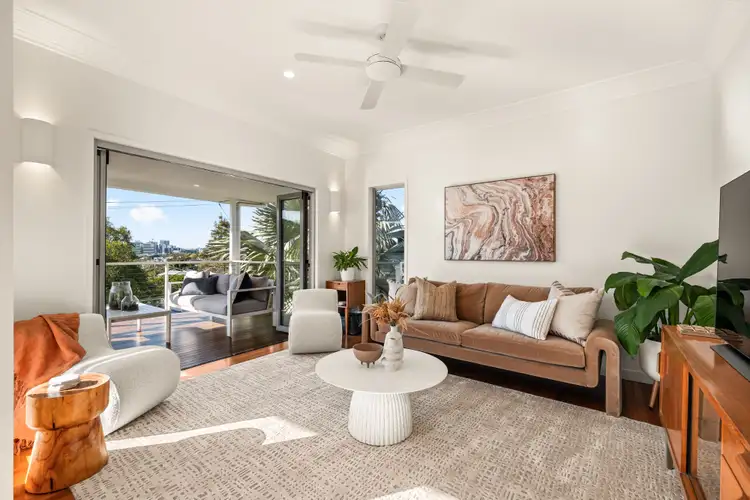
 View more
View more View more
View more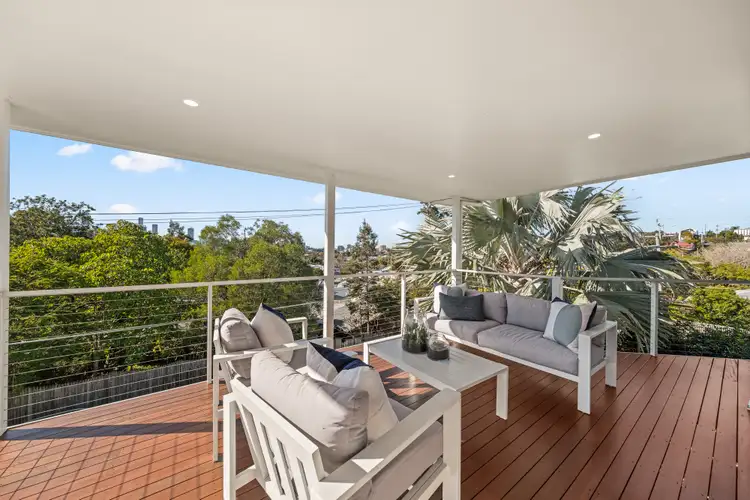 View more
View more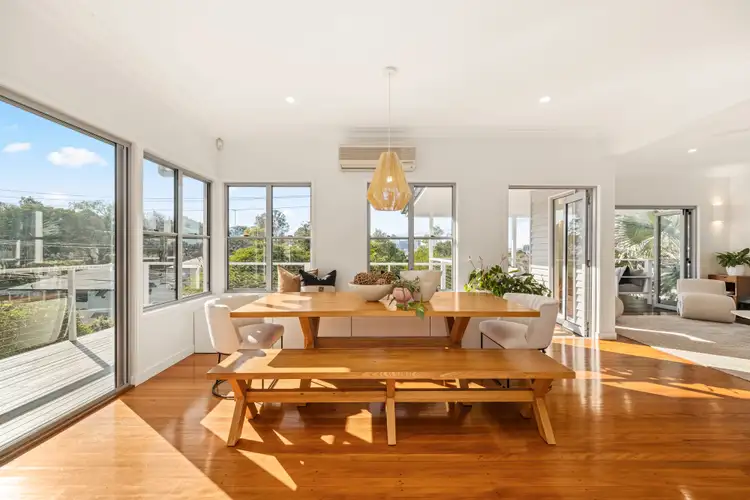 View more
View more
