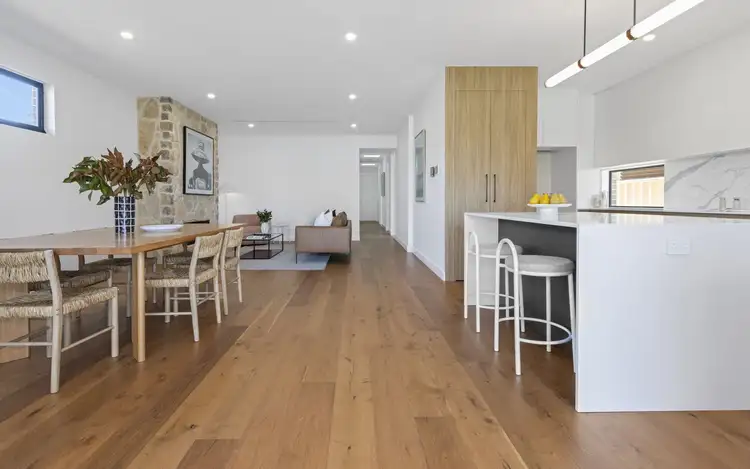Please call Attilio to make a private inspection of this Beautiful Residence.
This Meticulous and Elegant Custom Built Residence offers a perfect blend of modern design, sophistication, functionality, and many cutting-edge features that will captivate the most fastidious buyer an boasts a spacious and well-thought-out floor plan, making it an ideal home for families seeking a comfortable stylish life style, a warm inviting atmosphere, plenty of natural light and ample space for everyone to enjoy and it all sits on a easy-care allotment of some 381sqm and is ideally located close to many amenities that this location offers.
Step inside and be greeted by a impressive entrance area and then 3 double size bedrooms with the master offering a stunning ensuite with custom made double vanity, quality floor to ceiling tiles, large walk-in robe, with bedrooms 2 & 3 with classic built-in robes and all with ceiling fans, glorious main bathroom with porcelain floor and wall tiles, under floor heating and powder area, generous size laundry with full length cupboards, then onto the large open plan living, dining and stunning contemporary kitchen. The kitchen is fully equipped with high-quality smeg appliances, soft draw closing cupboards, 2-tone cupboards, island bench, lovely stone tops, marble splash back, zip water filter, dishwasher, fridge water connection, lots of storage space, making it a delight for any home chef.
The property also features a huge under ground man cave/games/family room, with a large wine storage area, island bench, lots of cupboard space, lovely floor tiles, sink and water facilities plus a outdoor alfresco entertaining area with kitchen facilities including beef eater barbeque, overhead commercial exhaust fan and sink area, under bench fridge and complimented with a generous grassed rear yard.
Featuring:
•3 double size bedrooms with the master offering a stunning ensuite with custom made double vanity, quality floor to ceiling tiles, large walk-in robe, with bedrooms 2 & 3 with classic
built-in robes and all with ceiling fans.
•Glorious main bathroom with lovely fixtures and fittings being porcelain floor and wall tiles, under floor heating and separate power area.
•Large open plan kitchen meals living area with 2-tone kitchen cupboards, Island bench, lovely stone bench tops, high-quality smeg appliances, soft draw closing cupboards, marble
splash back, zip water filter, dishwasher, fridge water connection.
•Huge under ground man cave/games/family room, with a large wine storage area, island bench, lots of cupboard space, lovely floor tiles, sink and water facilities.
•The living area opens to the lovely tiled outdoor alfresco entertaining area with beef eater barbeque, overhead commercial exhaust fan and sink area, under bench fridge and overhead
ceiling fan.
•Double garage with auto panel lift door, internal access.
•Stunning timber floors throughout living areas.
•Quality carpets to all bedrooms.
•Ducted reverse cycle touch pad air conditioning.
•Security System.
•6 Security camera's.
•Large Solar panel system.
•Lovely ornate electric fireplace.
•Skylights.
•Ceiling fans.
•Under floor heating.
•Quality window treatments.
•Downlights.
• Solar battery storage backup.
• Electric charge point in the garage for vehicles.
Craftmanship and quality has not been compromised in the stunning residence.
A property that truly needs to be inspected to be appreciated.
All inquiries are welcome, don't miss this fabulous opportunity.
*Disclaimer - we have obtained all information from sources we believe to be reliable, however we cannot guarantee its accuracy and no warranty or representation is given or made as to the correctness of information supplied and neither the Vendors or their Agent can accept responsibility for error or omissions. Prospective Purchasers are advised to carry out their own investigations.








 View more
View more View more
View more View more
View more View more
View more
