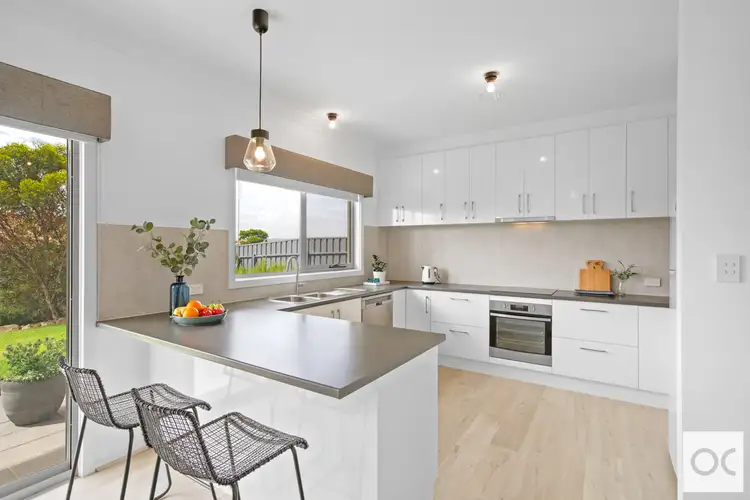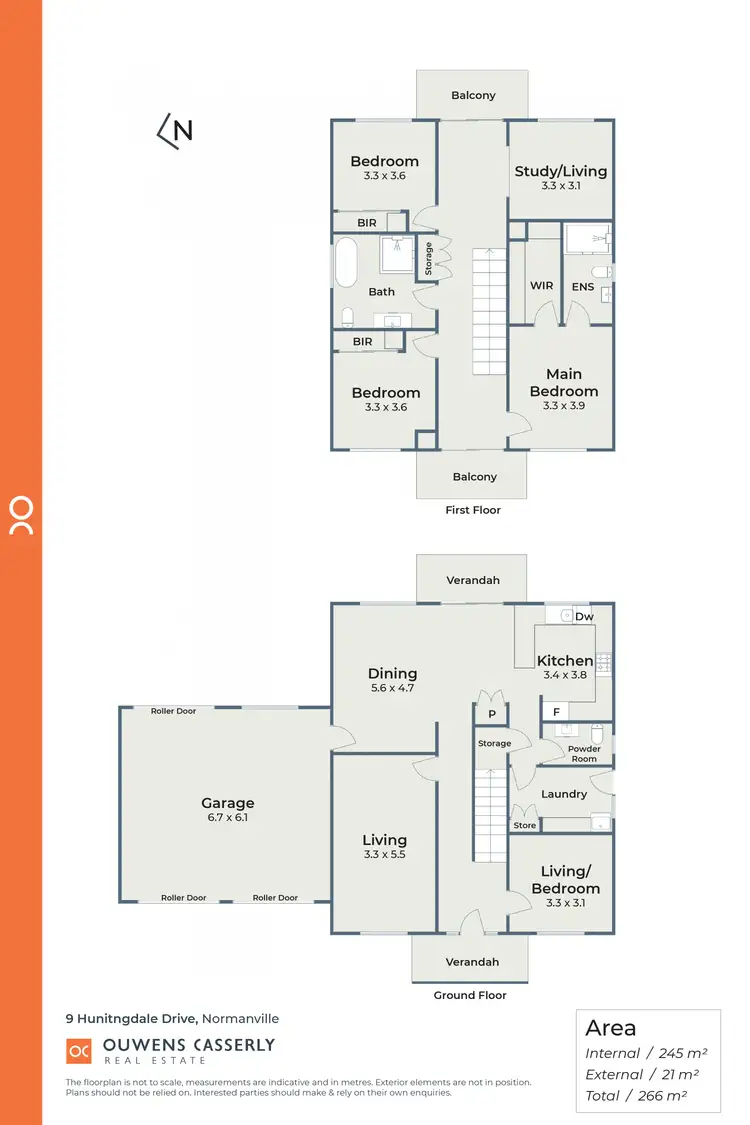Another property sold. Please contact Nick or John for all your property advice.
Magnificent property with panoramic coastal views
Impeccably presented and custom built in 2017 this 4 bed, 2.5 bath home overlooking the Links Lady Bay golf course with panoramic coastal views to the west, and rolling hills views to the east is on the market for the first time.
The home's design incorporates a sensible and versatile floorplan with an imposing presence. Perched atop the hill, the home takes in the stunning rugged beauty of the Fleurieu Peninsula's famous coastline
What We Love About The Property;
Indoors;
Downstairs
• Front entrance has a stylish privacy screen with an Amplimesh security door and acrylic weatherproof removable cover
• Hallway leads to the light filled open plan kitchen/dining area with 2.7m ceilings throughout the home and a convenient breakfast bar
• Kitchen offers plenty of bench and cupboard space with custom cabinetry and a built-in pantry. Quality stainless steel appliances including dishwasher and range hood, electric oven and induction cooktop and a modern tiled splashback
• Huge storage room underneath the stairs to maximise space efficiency
• The downstairs area features a powder room with 3rd toilet for convenience and practicality
• Laundry is equipped with plenty of bench space and lots of storage options
• The living room located at the front of the home welcomes you with plenty of natural light, adjacent to this is the 4th bedroom which could double as a study, nursery, kids playroom or teenagers retreat
Upstairs
• Upon entry, a versatile work from home space welcomes you on the right, that can easily transform into a sitting room, kids' playroom, or possible 5th bedroom, this adds to the versatile floorplan
• Located at the front is the luxurious main bedroom, capturing those stunning coastal views, while featuring a vast walk-in 'robe. The ensuite is equipped with high tiled walls, an oversized shower, large vanity and toilet.
• The spacious family bathroom is designed for indulgence with a freestanding deep bath, oversized shower, vanity and toilet
• Bedrooms 2 and 3 are thoughtfully designed with built in robes offering double hanging space and several shelves for storage options. They also have roller blinds and sheer curtains for functionality and style
• The property offers both front and rear balconies to capture the morning sunrise with a coffee and that picturesque coastal sunset to enjoy with a glass of local wine
Outdoors;
• Double car extra width garage with roller door rear access
• Low maintenance gardens to the front and rear of the home
• Lawned areas for kids and pets to play
• Walk-on access to golf course
• Double barrel in-built deadbolts to all exterior doors for added security
Services;
• Dual control ducted heating/cooling with 6 zones for year-round comfort
• Mains sewer, water and power
• Brand new 300L Heat Pump
• NBN available to the property
This stunning home was built by well renowned local builder Barry Symonds, has been meticulously maintained and is perfectly positioned just a short walk to the Links Lady Bay golf course and restaurant. Normanville has become a hotspot for holiday makers or those looking to enjoy the relaxed coastal lifestyle on a permanent basis with all the essentials of the township nearby. This is an exclusive opportunity not to be missed. Come and check it out-your gonna love it!
All information or material provided has been obtained from third party sources and, as such, we cannot guarantee that the information or material is accurate. Ouwens Casserly Real Estate Pty Ltd accepts no liability for any errors or omissions (including, but not limited to, a property's floor plans and land size, building condition or age). Interested potential purchasers should make their own enquiries and obtain their own professional advice.
OUWENS CASSERLY - MAKE IT HAPPEN™
RLA 275403








 View more
View more View more
View more View more
View more View more
View more
