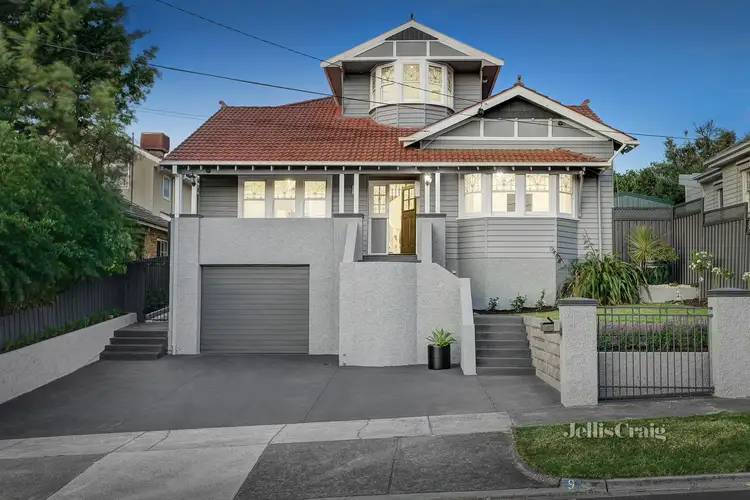Price Undisclosed
4 Bed • 3 Bath • 4 Car • 618m²



+13
Sold





+11
Sold
9 Hutchinson Street, Bentleigh VIC 3204
Copy address
Price Undisclosed
What's around Hutchinson Street
House description
“A Charming Creation of Refined Living”
Land details
Area: 618m²
Documents
Statement of Information: View
Interactive media & resources
What's around Hutchinson Street
 View more
View more View more
View more View more
View more View more
View moreContact the real estate agent

Calvin Reid
Jellis Craig - Bentleigh
0Not yet rated
Send an enquiry
This property has been sold
But you can still contact the agent9 Hutchinson Street, Bentleigh VIC 3204
Nearby schools in and around Bentleigh, VIC
Top reviews by locals of Bentleigh, VIC 3204
Discover what it's like to live in Bentleigh before you inspect or move.
Discussions in Bentleigh, VIC
Wondering what the latest hot topics are in Bentleigh, Victoria?
Similar Houses for sale in Bentleigh, VIC 3204
Properties for sale in nearby suburbs
Report Listing
