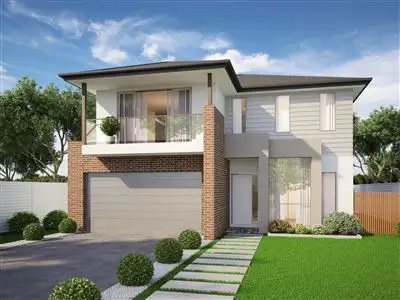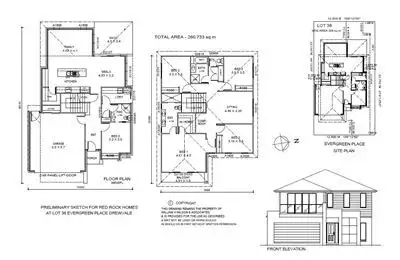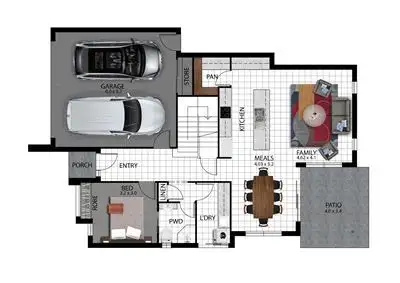Price Undisclosed
5 Bed • 3 Bath • 2 Car • 304m²



+1
Sold



+1
Sold
9 Jacaranda Crescent, Drewvale QLD 4116
Copy address
Price Undisclosed
- 5Bed
- 3Bath
- 2 Car
- 304m²
House Sold on Mon 3 Apr, 2017
What's around Jacaranda Crescent
House description
“Under Contract”
Property features
Other features
Property condition: New Property Type: House House style: Contemporary, Other (Under construction) Garaging / carparking: Internal access, Double lock-up, Off street Construction: Weatherboard, Bagged and Brick Joinery: Timber Insulation: Ceiling Walls / Interior: Brick, Gyprock, Timber, Vertical joints Flooring: Tiles and Carpet Window coverings: Blinds (Vertical) Electrical: TV points, TV aerial Property Features: Safety switch, Smoke alarms Kitchen: New, Designer, Modern, Open plan, Dishwasher, Upright stove, Rangehood, Extractor fan, Double sink and Finished in (Stainless steel, OtherNatural stone) Living area: Open plan Main bedroom: King, Balcony / deck, Walk-in-robe and Ceiling fans Bedroom 2: Double and Built-in / wardrobe Bedroom 3: Double and Built-in / wardrobe Bedroom 4: Double and Built-in / wardrobe Bedroom 5: Double and Built-in / wardrobe Additional rooms: Family, Other (Study nook) Main bathroom: Separate shower, Additional bathrooms Laundry: Separate Aspect: East Outdoor living: Entertainment area (Covered), Garden, BBQ area (with lighting, with power), Deck / patio Fencing: Land contour: Flat Grounds: Landscaped / designer, Manicured, Backyard access Sewerage: Mains Locality: Close to schools, Close to shops, Close to transportLand details
Area: 304m²
Interactive media & resources
What's around Jacaranda Crescent
Contact the real estate agent

Marion Van Rensburg
Harcourts Performance
0Not yet rated
Send an enquiry
This property has been sold
But you can still contact the agent9 Jacaranda Crescent, Drewvale QLD 4116
Nearby schools in and around Drewvale, QLD
Top reviews by locals of Drewvale, QLD 4116
Discover what it's like to live in Drewvale before you inspect or move.
Discussions in Drewvale, QLD
Wondering what the latest hot topics are in Drewvale, Queensland?
Similar Houses for sale in Drewvale, QLD 4116
Properties for sale in nearby suburbs
Report Listing
