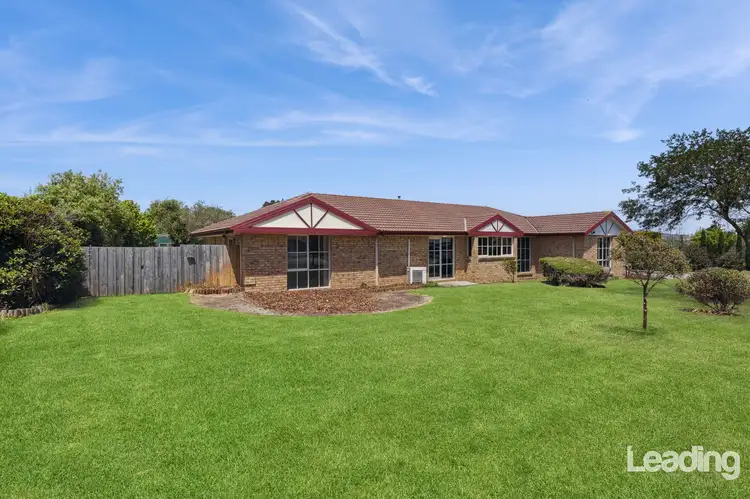DISCOVER WHERE THE DREAM BEGINS!
**WATCH OUR VIDEO PRESENTATION**
Positioned on a generous allotment of 2,191sqm (just over half an acre) and offered for sale for the very first time, this home could be your foray into the lifestyle and location you've always aspired to. Oozing integrity, authenticity and a neat and tidy presentation, balanced with a neutral colour palette, the home is warm and welcoming, allowing you to easily visualise the possibilities or just enjoy an easy, uncomplicated move. Alternatively, it could be the perfect backdrop to your future planning, design and styling ideas.
Step inside and immediately the length of the hallway is aesthetically pleasing, enhancing the sense of space. Your gaze will be drawn to the light-filled formal lounge where an elegant ambience envelopes your senses. A smooth, seamless flow into a semi-integrated space ensures that your family's needs are satisfied without compromise. This could be your study space, formal dining or quiet reading area; how will it work best for you? It's the perfect place to unwind, entertain or toil away.
The second living space is beyond the interconnecting hallway door. The open concept kitchen, meals and living area are the heart of the home and highlight the family-friendly layout where casual family meals, get togethers and entertaining are not just enjoyable, but something to look forward to.
Of course, significant space allows for unbridled enjoyment of your home but a kitchen with appliances that include a wall oven, four burner gas cooktop, rangehood and dishwasher in conjunction with a pantry, abundant bench and cupboards space, will enhance the enjoyment aspect of the home exponentially!
Presenting with five spacious bedrooms, the master enjoys optimal privacy, comfort and convenience with a walk-in robe and ensuite whilst the auxiliary bedrooms flow directly behind, reaching the rear where the versatility of the huge fifth bedroom that wraps around the corner becomes evident. With separate entry, it could function as a generous office (ideal for those running a business or working from home), kids retreat or theatre room- the choice is simply yours!. All the auxiliary bedrooms and visitors to the home have built in robes and utilise the shared family bathroom and toilet.
Additional features of the home include a reverse cycle split system, colonial style windows, laundry with external access, linen cupboard, 5 kw solar system, ample car accommodation with a two car garage that is aligned to the house for day to day use whilst at the rear, a huge 7.5mx11m shed is divided into two; one half reserved for vehicles, the other wood panelled - just perfect for whatever your needs demand. There is also side access to allow your boat, caravan, trailer to be parked securely, expansive grassed areas amidst beautiful established gardens that include your very own orchard (lemon, orange, cherry (x2), apple and olive trees) and other gorgeous plant specimens.
Gisborne is nestled in the shadow of the Macedon Ranges, and offers extensive opportunity to enjoy the natural environment, local wineries, restaurants/cafes and go to attractions that include Hanging Rock and Mt Macedon. Just a short drive to Gisborne's town centre allows you to utilise all the facilities a family needs (medical, pharmaceutical, schooling, childcare and so much more). To top everything off, you also have the added benefit of being within close proximity to the Calder Freeway- perfect for those that commute to work. Go on! Dare to dream! Call Josh Abdilla on 0404 361 226 to book your private inspection today!!








 View more
View more View more
View more View more
View more View more
View more
