$900,000
3 Bed • 2 Bath • 2 Car • 791m²
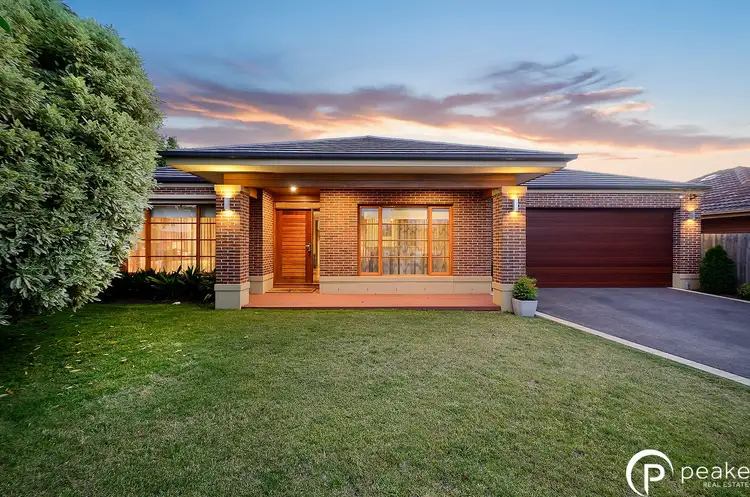
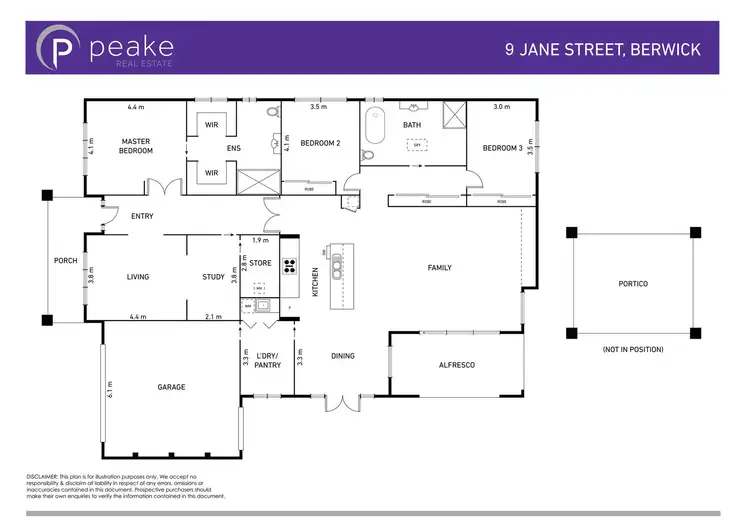
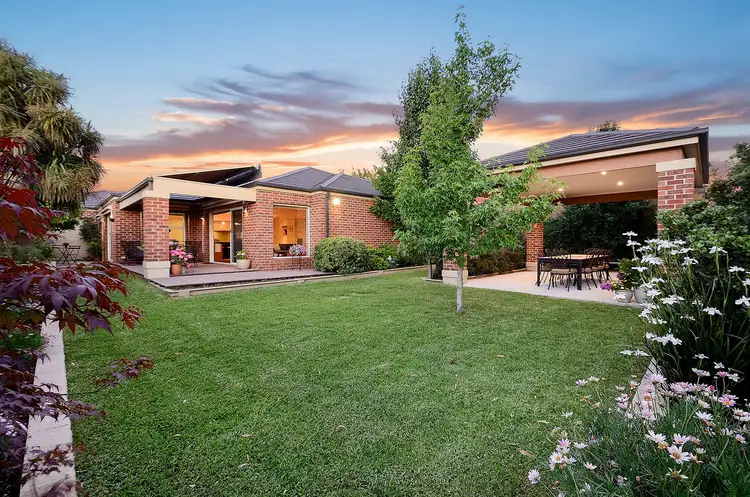
+17
Sold
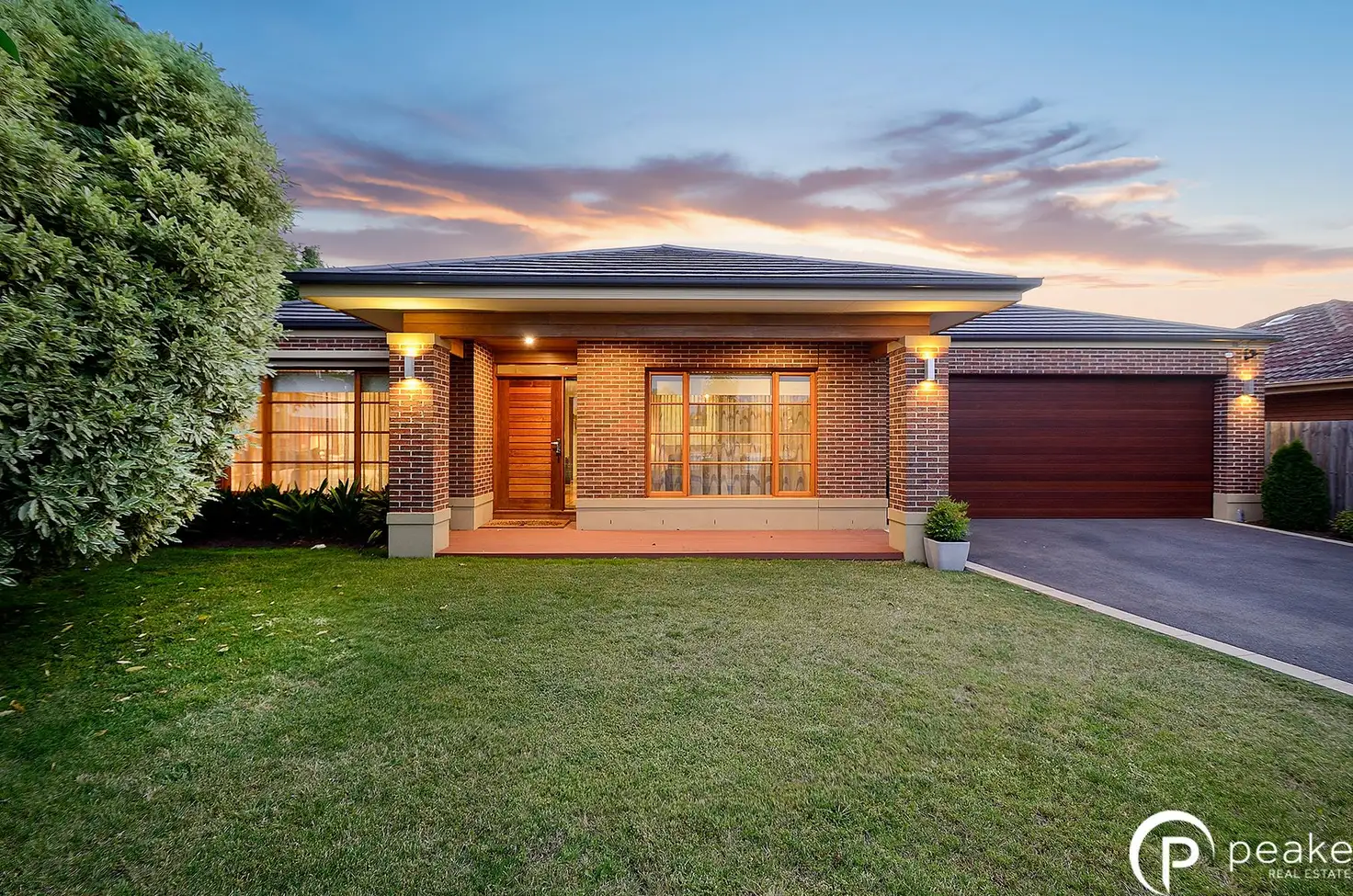


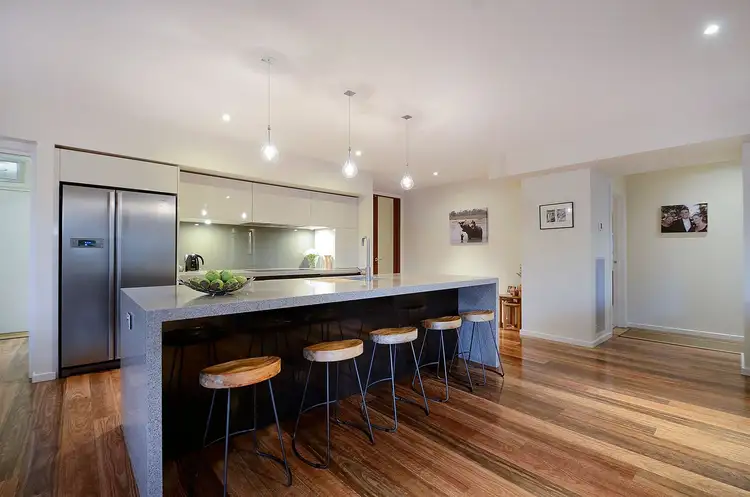
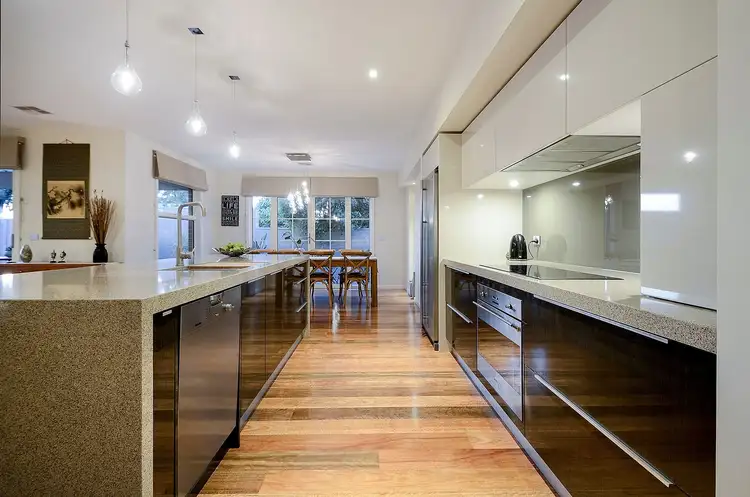
+15
Sold
9 Jane Street, Berwick VIC 3806
Copy address
$900,000
- 3Bed
- 2Bath
- 2 Car
- 791m²
House Sold on Wed 11 Sep, 2019
What's around Jane Street
House description
“When Position And Premium Are Priority”
Property features
Land details
Area: 791m²
Property video
Can't inspect the property in person? See what's inside in the video tour.
Interactive media & resources
What's around Jane Street
 View more
View more View more
View more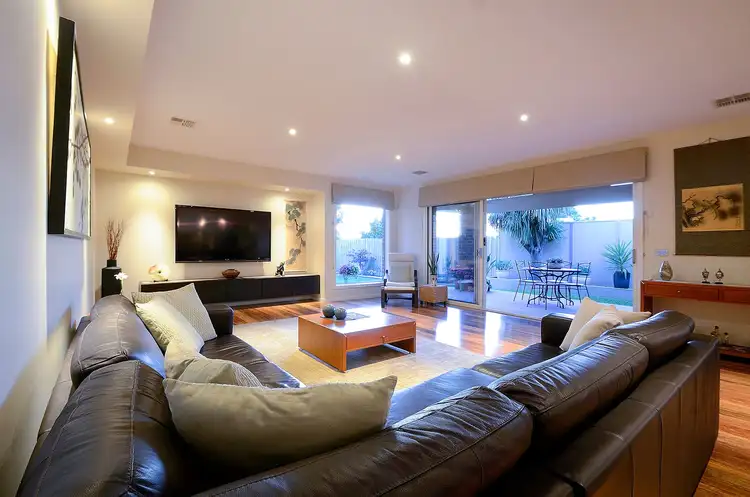 View more
View more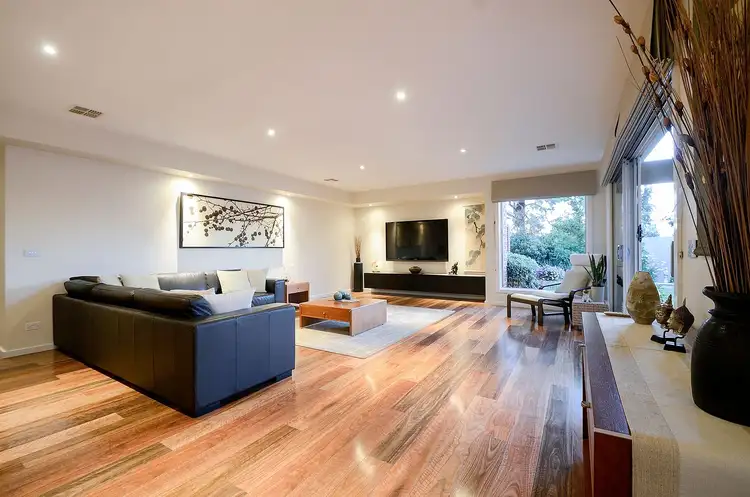 View more
View moreContact the real estate agent

Kristen Turner
Peake Real Estate
0Not yet rated
Send an enquiry
This property has been sold
But you can still contact the agent9 Jane Street, Berwick VIC 3806
Nearby schools in and around Berwick, VIC
Top reviews by locals of Berwick, VIC 3806
Discover what it's like to live in Berwick before you inspect or move.
Discussions in Berwick, VIC
Wondering what the latest hot topics are in Berwick, Victoria?
Similar Houses for sale in Berwick, VIC 3806
Properties for sale in nearby suburbs
Report Listing
