$417,500
4 Bed • 2 Bath • 2 Car • 830m²
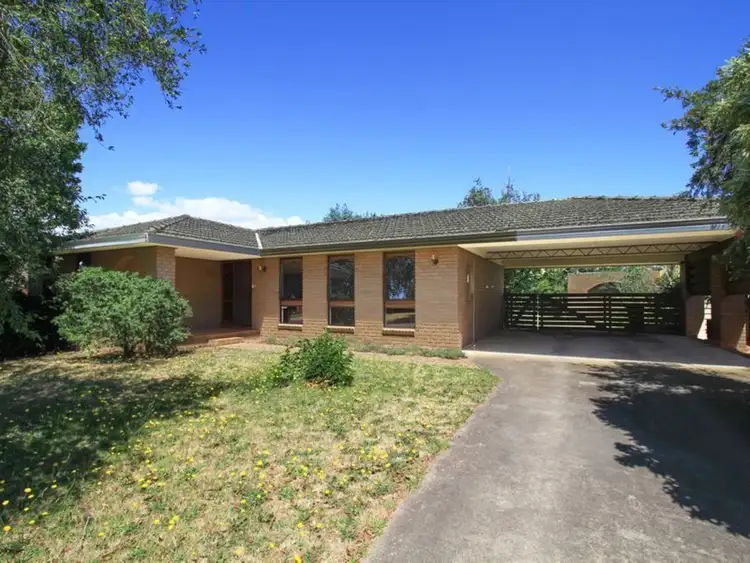
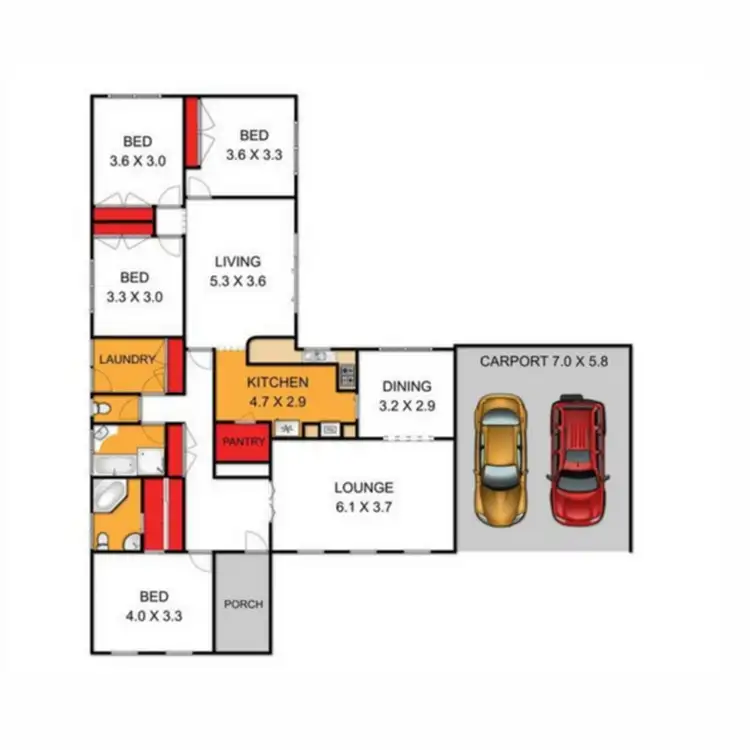
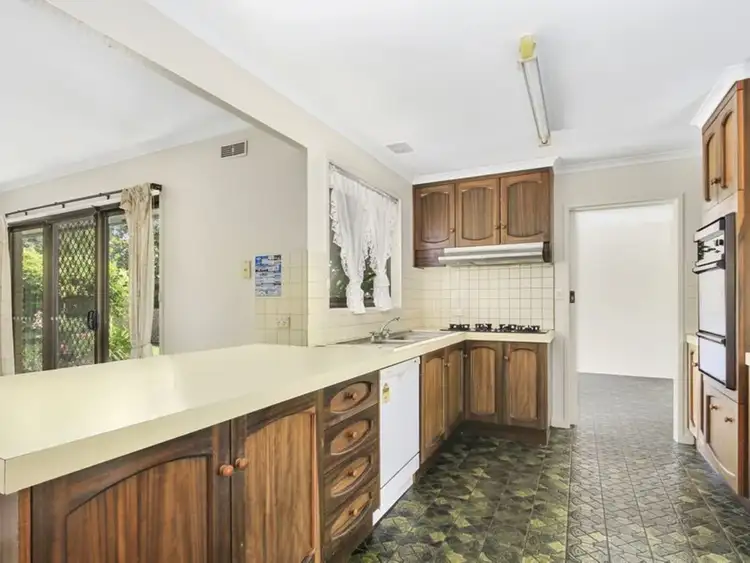
+7
Sold
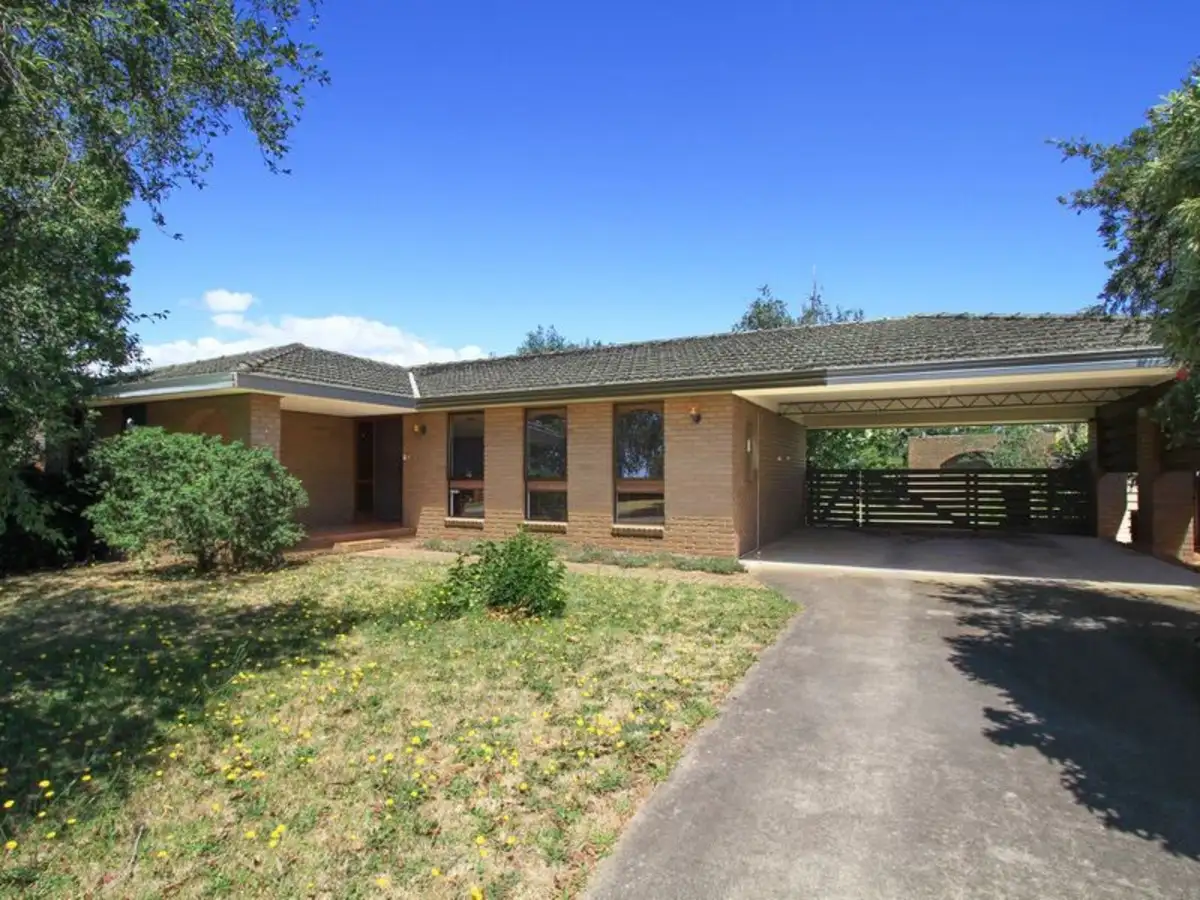


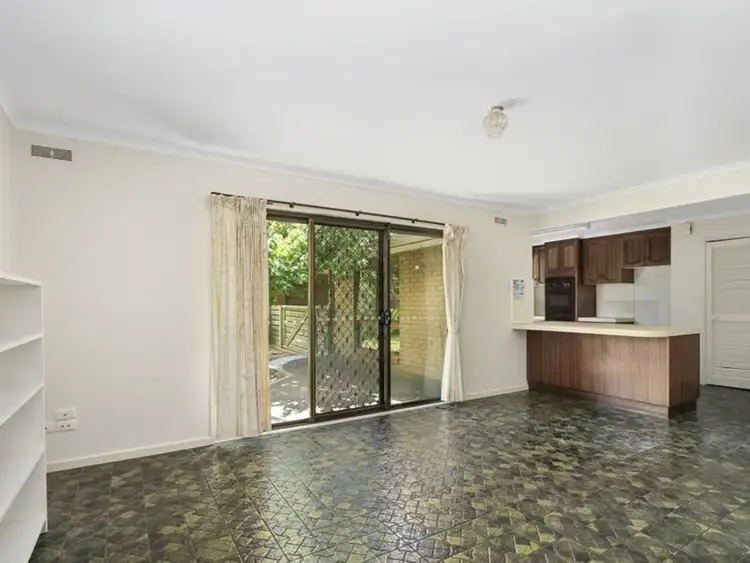
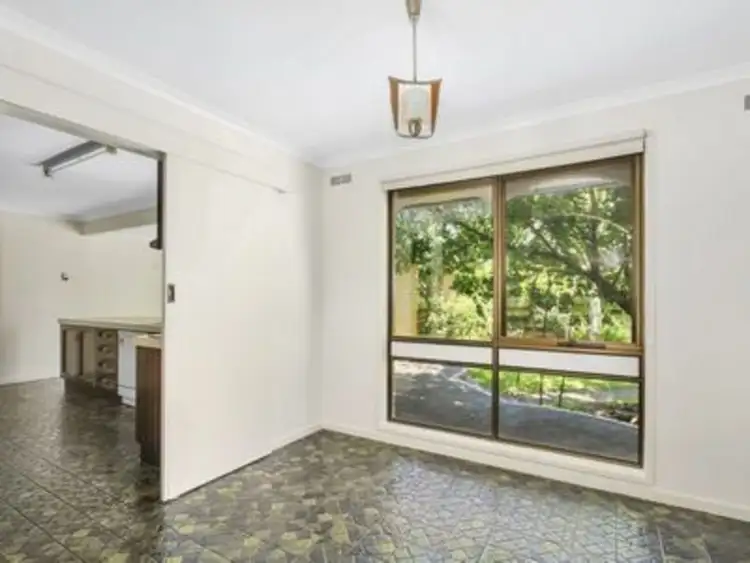
+5
Sold
9 Janice Way, Sale VIC 3850
Copy address
$417,500
- 4Bed
- 2Bath
- 2 Car
- 830m²
House Sold on Mon 26 Sep, 2022
What's around Janice Way
House description
“A lot on offer for the price!”
Property features
Building details
Area: 167m²
Land details
Area: 830m²
Interactive media & resources
What's around Janice Way
 View more
View more View more
View more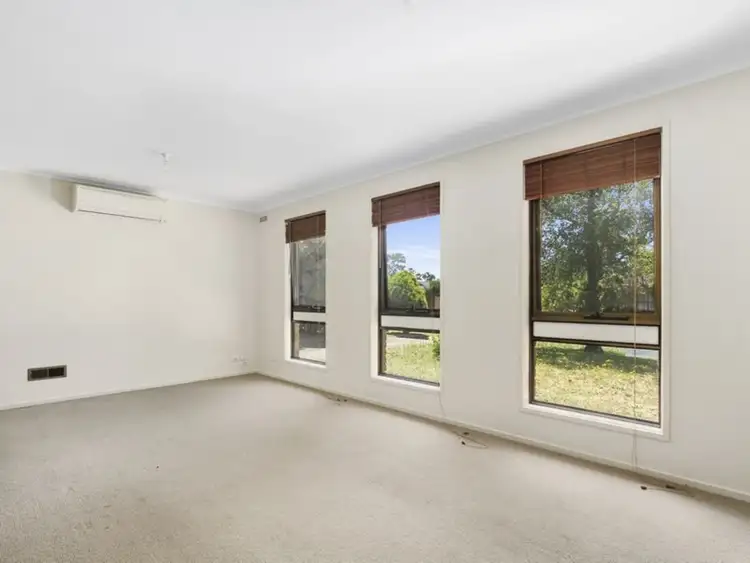 View more
View more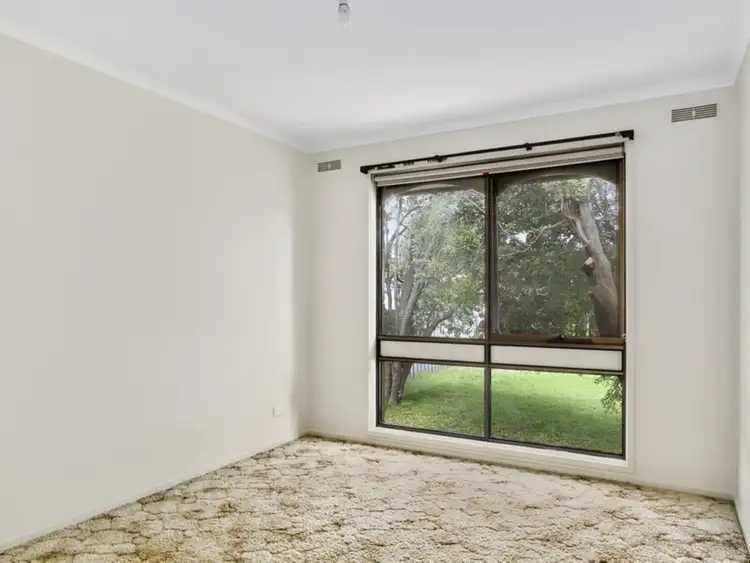 View more
View moreContact the real estate agent

Julian McIvor
Wellington Real Estate
0Not yet rated
Send an enquiry
This property has been sold
But you can still contact the agent9 Janice Way, Sale VIC 3850
Nearby schools in and around Sale, VIC
Top reviews by locals of Sale, VIC 3850
Discover what it's like to live in Sale before you inspect or move.
Discussions in Sale, VIC
Wondering what the latest hot topics are in Sale, Victoria?
Similar Houses for sale in Sale, VIC 3850
Properties for sale in nearby suburbs
Report Listing
