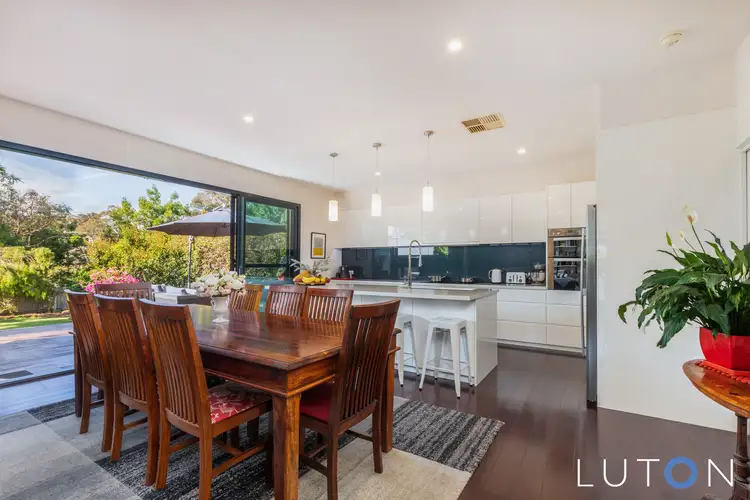Expanded, stylishly updated and located on a quiet street in sought-after Hughes, this property extends a special opportunity for a comfortable lifestyle in a fantastic family home.
Canberra red brick paths and a circular driveway wind around a central, shady and easy-care garden, and a front gate welcomes you through a paved front courtyard to the main entrance. From here the home's cleverly-designed layout unfolds, with the lounge room and segregated main bedroom at the front of the home. The main bedroom includes a large walk-through wardrobe and an impressively renovated monochrome ensuite with dual vanity. To the left of the entry, and surrounding an internal paved garden courtyard with shade cloth, are three additional bedrooms with built-in wardrobes and a study with full-height built-in shelving. The family bathroom has been updated to match the ensuite's décor and includes a bathtub. The home's interior is comfortably maintained by gas ducted heating, evaporative cooling, insulated walls, a reverse-cycle split system, and double-glazing with solar film shaded by retractable external blinds in the open-plan living area.
The huge north-facing open-plan living/dining/kitchen at the rear of the home is an amazing space with glass from end to end providing views of, and flow-out access to, the beautiful rear outdoor space on one side and the central courtyard on the other. This courtyard provides a peaceful spot to enjoy a coffee amongst the greenery, or for cat lovers, it is the perfect spot for your furry friend to enjoy some outdoor time without being able to escape. The kitchen is super sleek and perfect for social cooking, equipped with loads of glossy white cabinetry, 40mm stone bench tops, dark glass splash back, huge island with breakfast bar, induction cooktop, double oven, dishwasher, and walk-in pantry.
Topping off this very special property is its wonderful rear outdoor space, a private oasis with a garden cottage along one side which can be used for a variety of purposes, and the large timber entertaining deck off the living zone which leads down to a lovely area of lawn surrounded by mature, lush plantings and shady trees, where children and pets can run around to their hearts' content.
This property offers all the space needed by a family to enjoy gathering and entertaining, and also segregating in and outdoors. Very conveniently located mere minutes' drive away from the Woden precinct, Canberra hospital, it is also within easy walking distance to Hughes Preschool, Hughes Primary School (200m), Alfred Deakin High School, Canberra College and two Catholic primary schools. Also nearby are the North Woden Tennis Courts, the huge local sports oval, and the local Hughes and Curtin shops.
Features:
- Extended and stylishly updated 214 sqm family home on a 936 sqm block in a quiet Hughes Street
- Walking distance to nine local schools, local shops, and sporting amenities, and a short drive to Canberra Hospital and the Woden precinct.
- Floor plan incorporating large segregated bedrooms and living areas
- Amazing open-plan living area at the north-facing rear, with fabulous bamboo flooring showcasing the high end kitchen
- Central courtyard with water feature
- A large entertaining deck that flows seamlessly from indoors to outdoors
- Established fully irrigated gardens
- Versatile garden cottage which can be used for a variety of purposes
- Gated single carport plus good off-street parking on the circular driveway
- Gas ducted heating, evaporative cooling, double glazing with solar film and retractable external blinds, insulated walls, and ceiling fans
- Natural gas BBQ points in central courtyard and rear deck
- Full electrical rewiring of the home was completed in 2020
- Rental appraisal of $900 to$1,000 per week
EER: 2.5
Land Size: 937m2
Living Size: 214m2 (approx.)
Land Rates: $5,096 p.a (approx.)
Land Value: $1,022,000 (approx.)








 View more
View more View more
View more View more
View more View more
View more
