Travis Denham and Chanelle Zadey present to the market, this luxurious residence located at 9 Jessie Street, Seacliff Park.
Situated amongst other quality homes and upon a generous 1,200 sqm block (approx.), this stunning property offers impeccable oceans views, well-manicured gardens, and several delightful entertaining areas including a decked area & pool; this is the perfect property to position yourself, entertain and raise a family.
This gorgeous four-bedroom home could be exactly what you've been searching for, packed with so many features you'll be sure to love. Perfectly maintained by the current owners, offering a spacious & versatile floorplan that is filled with character and style; not to mention the truly spectacular outdoor entertainment space that is perfect for hosting family & friends, this property truly has it all!
Entering into the home, we are greeted by the stunning timber flooring complimented by large picture windows flooding each room with gorgeous natural light; radiating a warm ambiance throughout the home.
The kitchen is spacious and functional featuring an abundance of white and grey cabinetry, complimented by white Quartz Stone benchtops and a stainless steel splashback. Quality appliances include a gas cooktop with range hood, oven, and dishwasher as well as plenty of space for your fridge and microwave. The cooking enthusiast will be spoilt not only by the magnificent views but also with the kitchen layout, offering ample bench space for food preparation as well as plenty of storage space with a wide array of drawers & cupboards, inclusive of a two-door pantry.
The dining area is the perfect place to enjoy a lovely home-cooked meal with family at the end of a busy day.
The open study space is incredibly ideal for the busy professional working from home or perhaps, to be utilised as an extension to the formal living room which can be located just up the small staircase.
The formal living room allows an abundance of space to entertain extended family and friends and the gas log fire within this space aligns perfectly with the timber flooring and ensures your guests stay warm all year round.
Four quality bedrooms complete the home, all which are generously sized allowing plenty of space to customise each of the rooms to suit your own personal preferences. For your storage convenience all four bedrooms are complete with built in wardrobes.
For total floorplan functionality there are two bathrooms within the home. The main bathroom can be accessed either through the study or directly from the master bedroom. The main bathroom is complete with a spacious banister, full-sized jetted bathtub, walk-in shower and to the delight of the growing family there is a separate toilet. The second bathroom can be accessed via the living room and is complete with a walk-in shower and banister. For the convenience of you and your guests, there is also a separate powder room.
To provide you with year-round optimum temperature control, the home is fitted with ducted reverse cycle heating and cooling.
If you weren't already impressed by the interior of the home, you'll be sure to love what's outside. The front of the home presents beautifully with a well-kept front garden featuring an array of trees and shrubbery leading up to the home. For safe storage of your vehicle there is a single carport feeding into a large shed which can used as a second car space if you require.
The outdoor entertainment space can be found to the front of the home, with warm timber decking and being positioned underneath a pitched pergola, you can enjoy entertaining in comfort - regardless of the weather.
To the rear of the home, we will find the beautiful pool lounge, providing you with the perfect spot to unwind on a warm summer afternoon. The pool itself is absolutely delightful, as it is very generously sized you can enjoy it with the whole family. For your comfort the pool is solar heated and salt water.
There is plenty of grass for the kids and pets to enjoy and for the savvy handyman there is a workshop to the rear of the main shed. With the installation of a Sonnen Battery, you can also enjoy complete energy independence.
As far as location goes you really cannot get much better than this! With numerous schools all within a close proximity such as Seacliff Primary School, Seaview Downs Primary School, Seaview High School and Brighton Secondary School. Not to mention the home being incredibly close to Seacliff Railway Station and Marion Bus Interchange There's also plenty of fun activities nearby which you can enjoy with the whole family, being located right near Gilbertson Gully with Marion Bowling Club and Marion Oval just around the corner, and you're only a short drive away from Seacliff Beach. Flinders Medical Centre, Sturt Police Station and Flinders University are all just around the corner. Just to top it all of only an 24 minute drive will land you in the Adelaide CBD, via Unley Road. It really just doesn't get much better than this!
Disclaimer: All floor plans, photos and text are for illustration purposes only and are not intended to be part of any contract. All measurements are approximate, and details intended to be relied upon should be independently verified.
(RLA 299713)

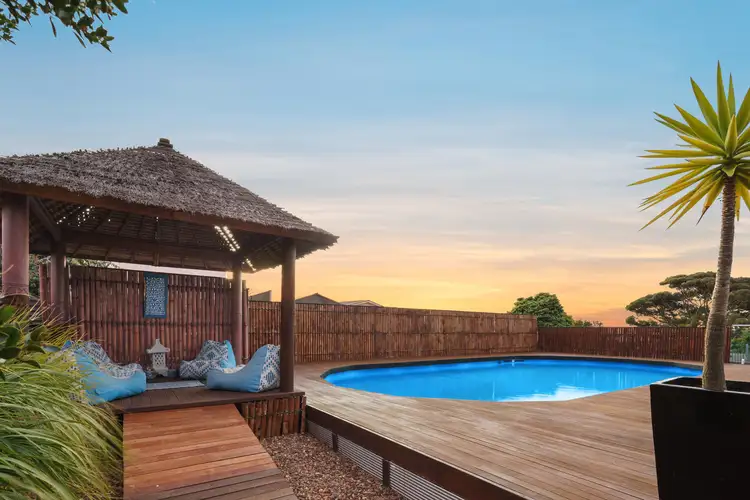
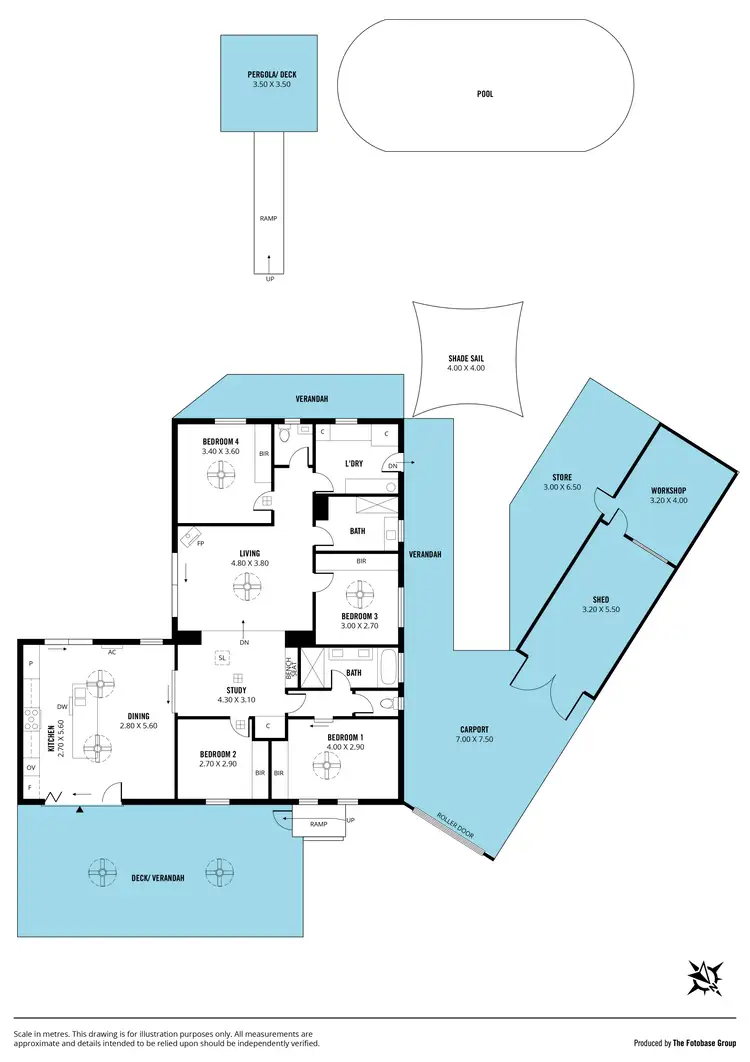
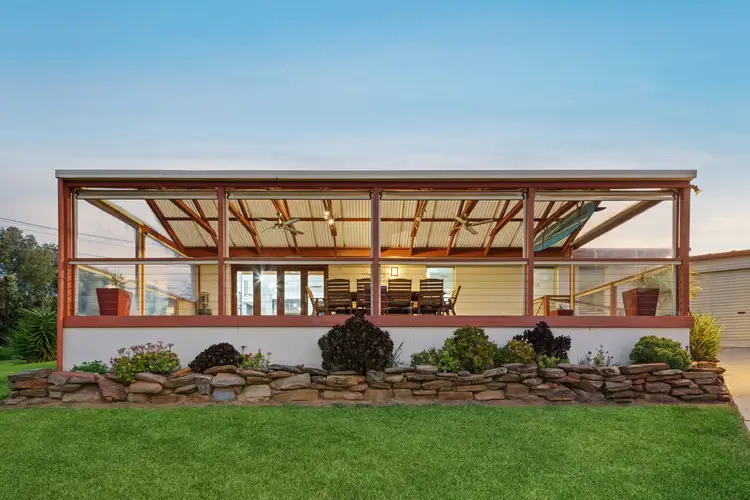
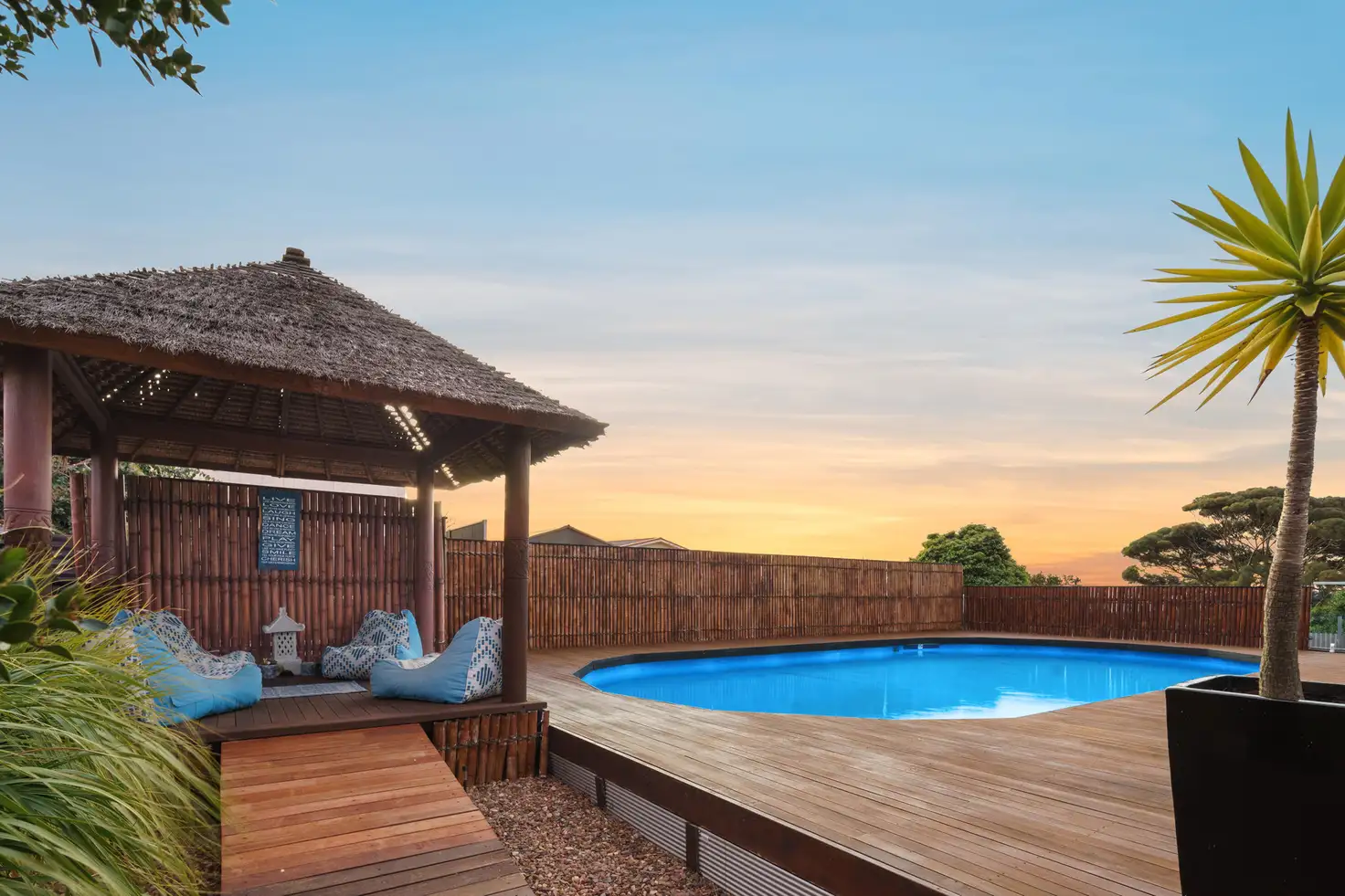


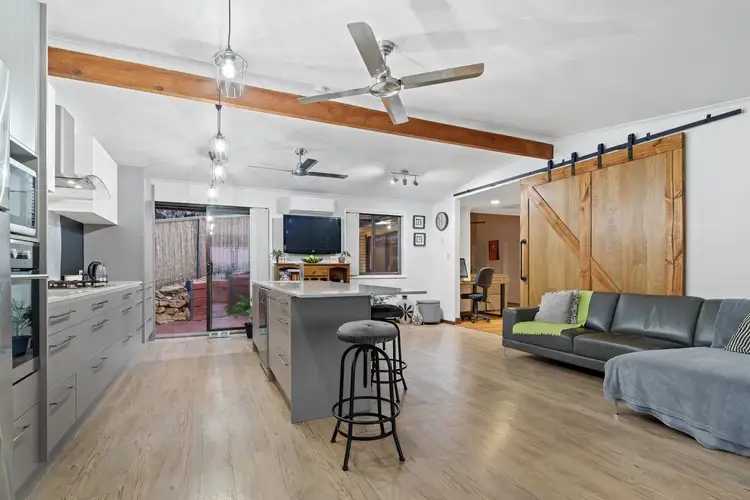
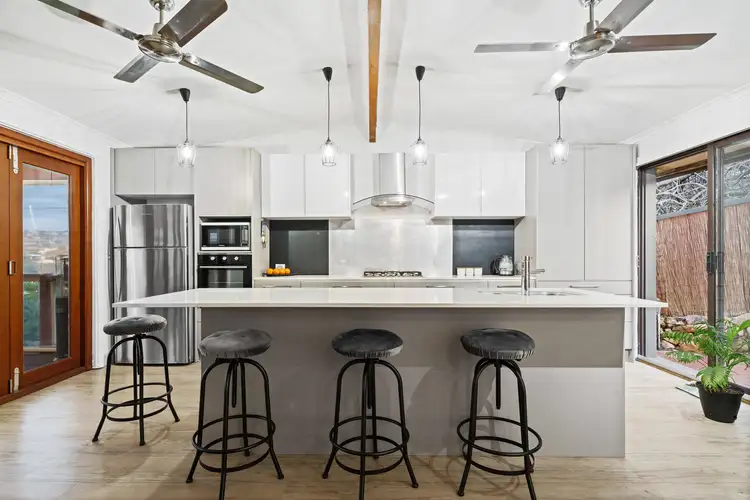
 View more
View more View more
View more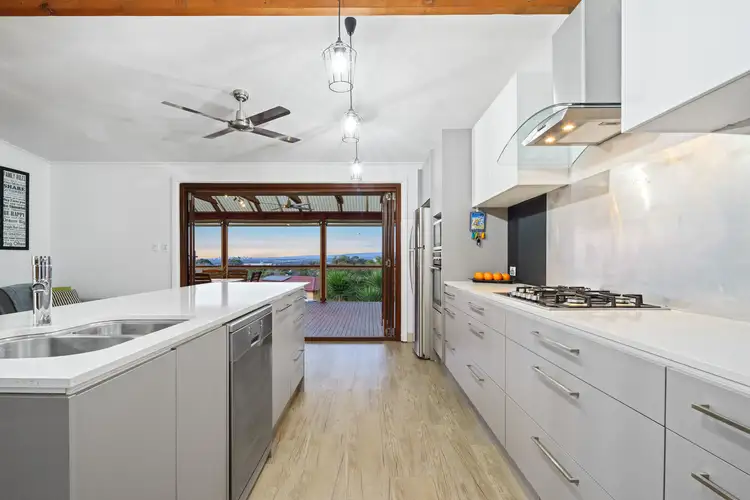 View more
View more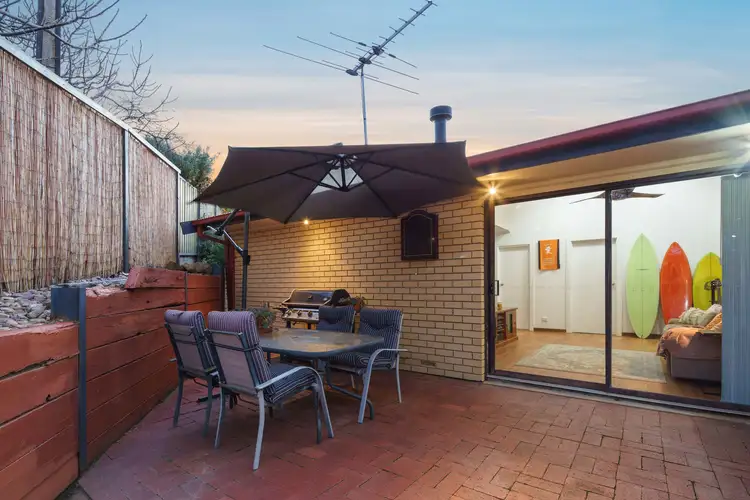 View more
View more


