“SOLD MARCH 2023 - Contact Michael Roberts on 0413 123 616 for more details.”
A unique Dawsonvu architecturally designed residence showcases a distinctive connection to the water, airflow, natural sunlight and bush surrounds. The luxurious home proudly sits on the high side of a pristine landscaped 843.5m2 at the eye of a private cul-de-sac. Boasting a thoughtfully planned generous layout spanning over multiple levels consists of an expansive open plan kitchen, dining & living zones extending to a private courtyard plus alfresco area with built in BBQ and inground pool. Perfectly located in a prestigious pocket of Glenhaven you can relax and enjoy your natural bush surrounds yet are only minutes for all quality amenities. With no expense spared, this family home is a 'One-of-a-kind' multi-layered masterpiece.
Property Features:
• Remarkable open plan living, and dining creates a sophisticated fusion of indoor and outdoor living
• Sun drenched formal lounge room plus private study / home office
• Stylish open plan gourmet kitchen boasts huge island bench with stone bench tops and large open butlers pantry
• Extensive combined casual dining and casual living seamlessly extends to both private courtyard, pool area plus the alfresco entertaining area
• Huge master suite opens to the outdoors and features large walk in robe and lavish ensuite with double vanity & double shower plus generous bath tub
• Upstairs accommodation consists of three double size bedrooms with built in robes
• Rumpus room or tranquil retreat ideally located on the upper level
• Beautifully appointed family bathroom consists of double vanity plus modern frameless glass shower
• Third bathroom conveniently located on the main level of the home
• The private courtyard creates a tranquil haven to relax and enjoy a 'cuppa'
• Stunning covered alfresco area enjoys pool and bush outlook and includes ceiling fans and large built in BBQ with plenty of storage
• Sparkling inground pool with water feature enjoys private bush backdrop and easy care surrounds
• Oversized automatic four car garage with internal access and plenty of off street parking
• Pristine landscaped lawn and gardens surround this stunning contemporary home
• Some additional features include ducted reverse cycle air conditioning, ceiling fans, state of the art fixtures, wide side access and so much more
Location Benefits:
• 800m stroll to Glenhaven Public School and within the catchment for Castle Hill High School
• Other quality schools are within easy access via bus or a short drive, including Oakhill College (4.3km), Hills Grammar (5.2km), Marion College (6.7km) and William Clarke College (7.4km)
• 750m comfortable walk to Glenhaven local shops
• Conveniently situated to a variety shopping complex including Knightsbridge Shopping Centre (3.2km) and Castle Towers (5.6km)
• 700m walk to Glenhaven Oval with playground and Community Centre
• Metro train stations located at Hills Showground with ample parking (5.6km) and Castle Hill (5.7km)
Disclaimer: This advertisement is a guide only. Whilst all information has been gathered from sources we deem to be reliable, we do not guarantee the accuracy of this information, nor do we accept responsibility for any action taken by intending purchasers in reliance on this information. No warranty can be given either by the vendors or their agents.

Air Conditioning

Built-in Robes

Ensuites: 1

Living Areas: 3

Pool

Study
Close to Schools, Close to Shops, Close to Transport, Pool, Prestige Homes
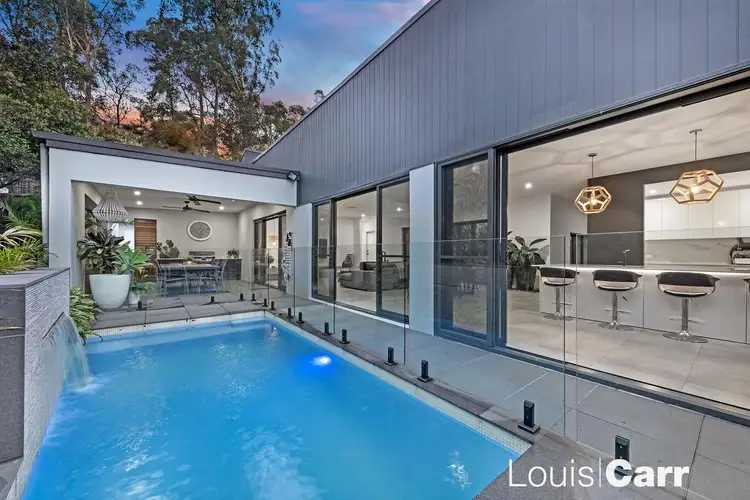
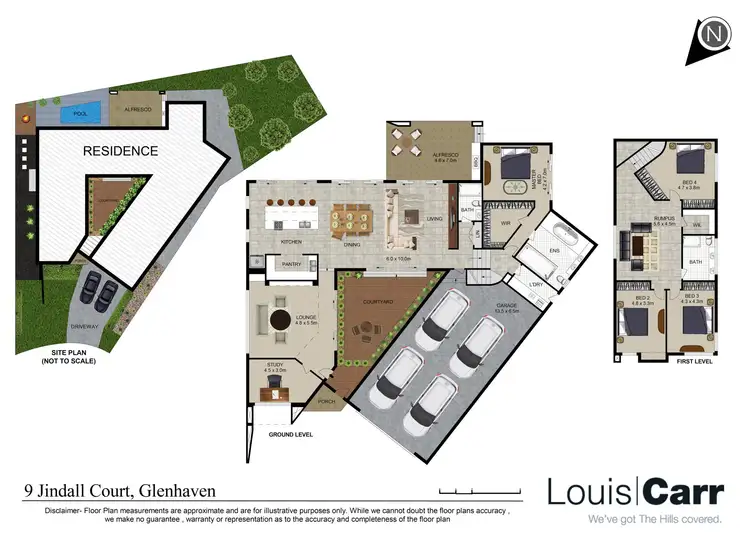
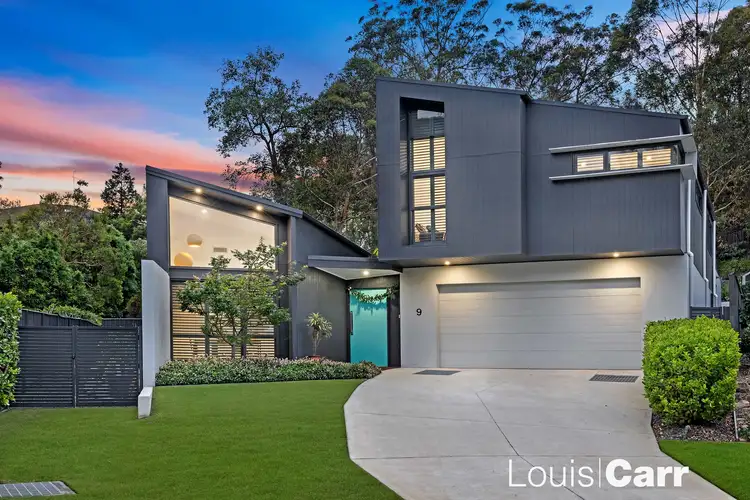
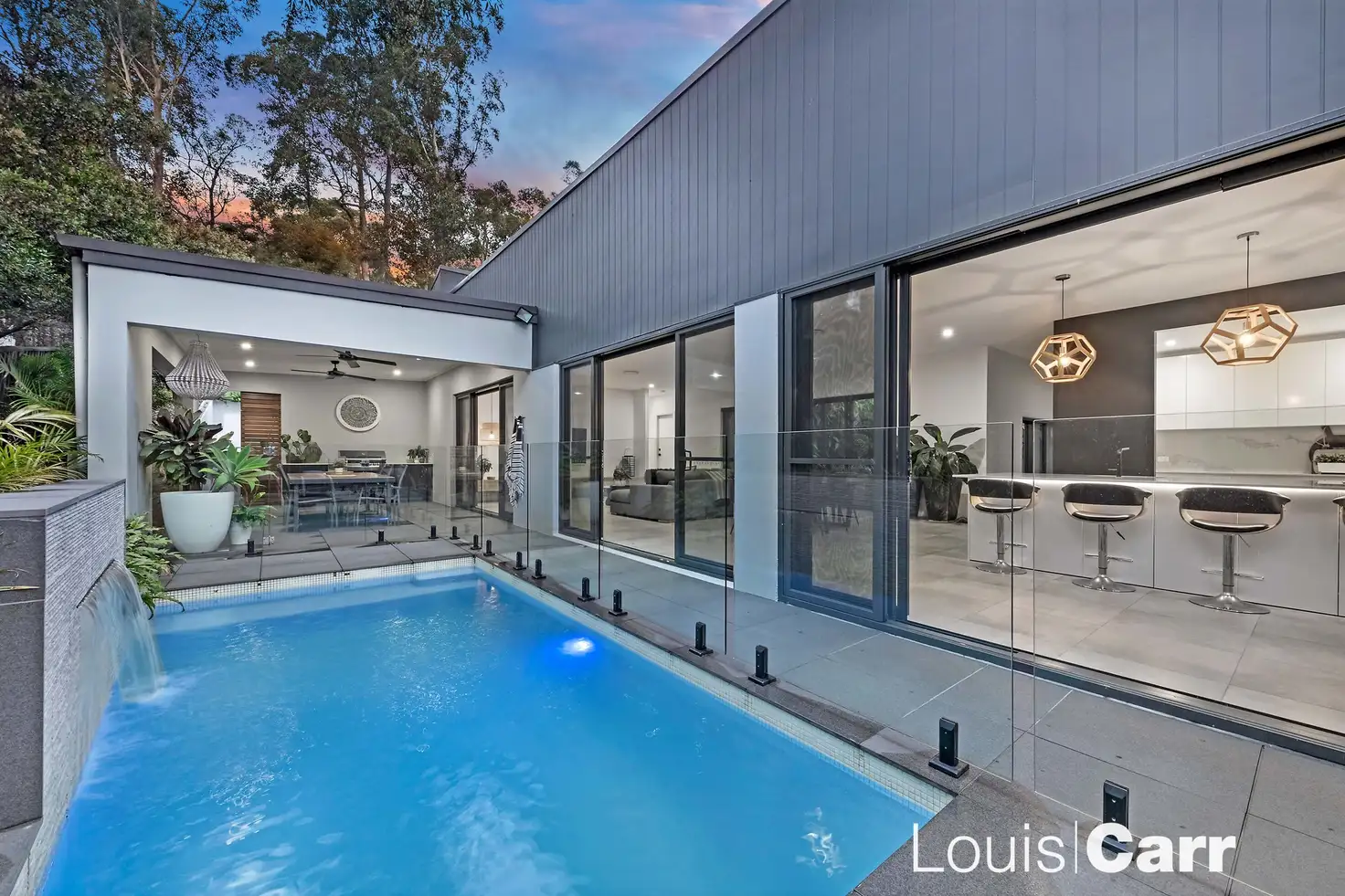


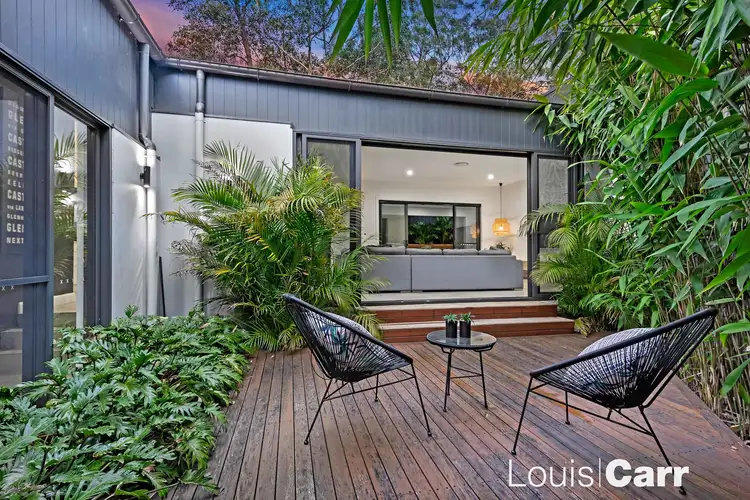
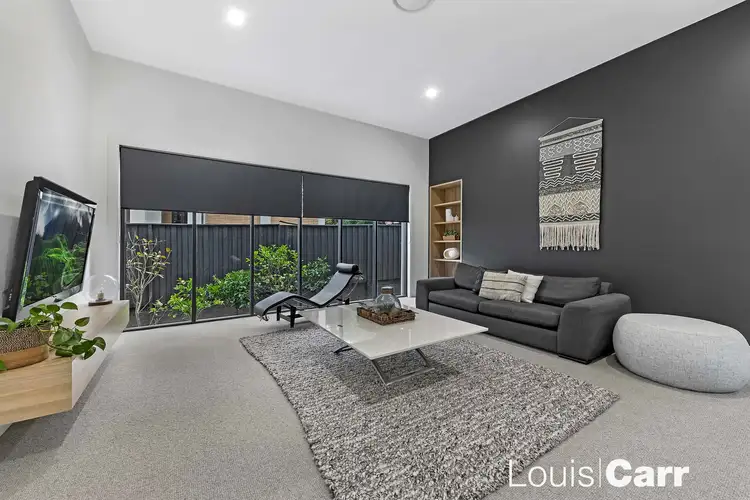
 View more
View more View more
View more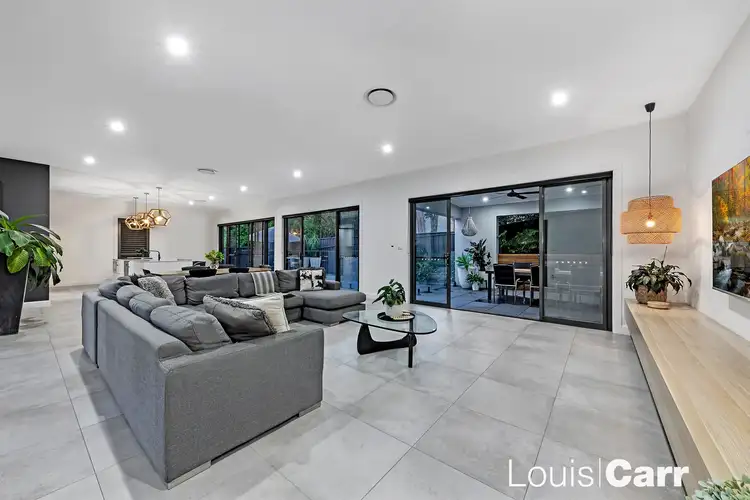 View more
View more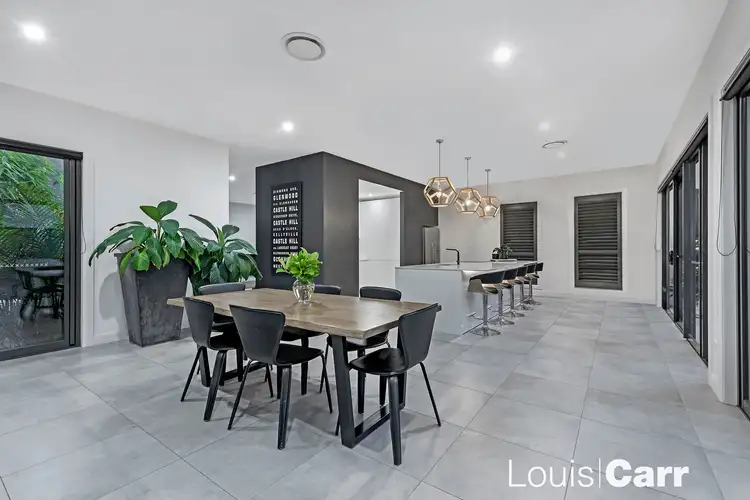 View more
View more
