$495,000
4 Bed • 2 Bath • 2 Car • 231.71m²
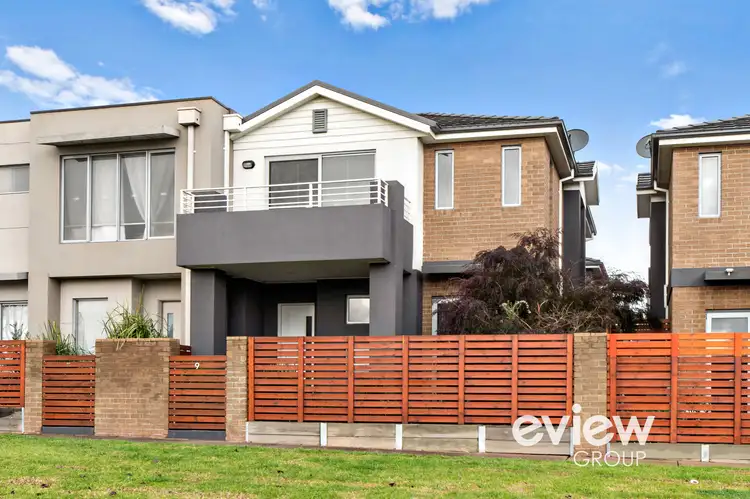
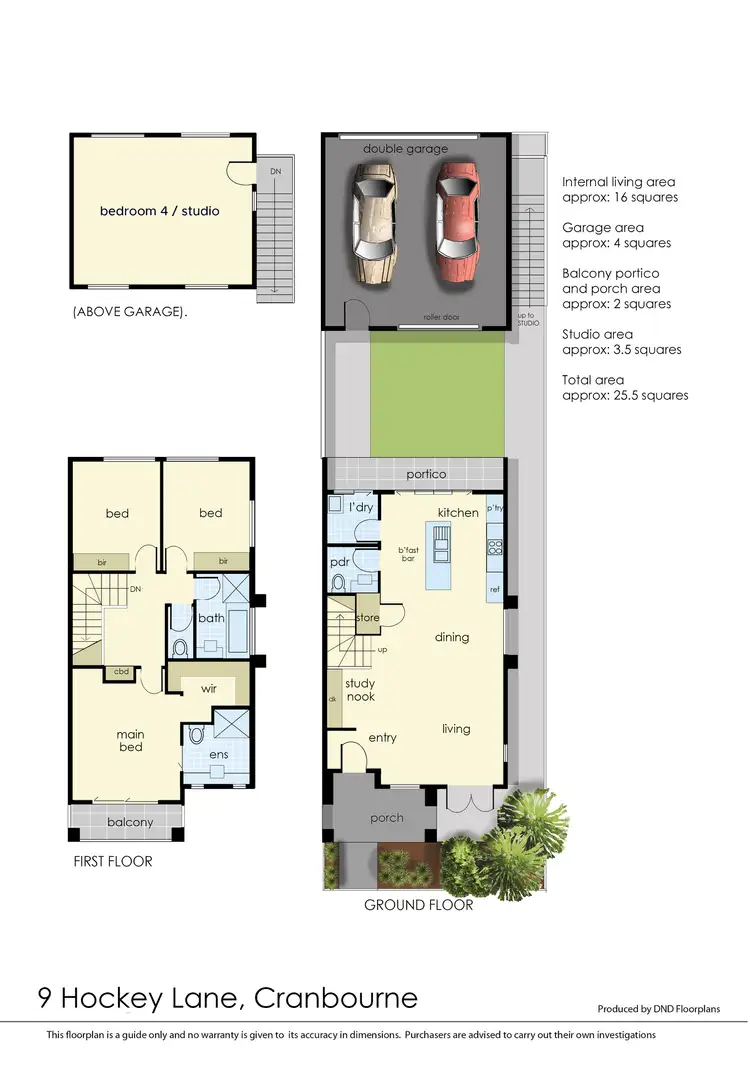
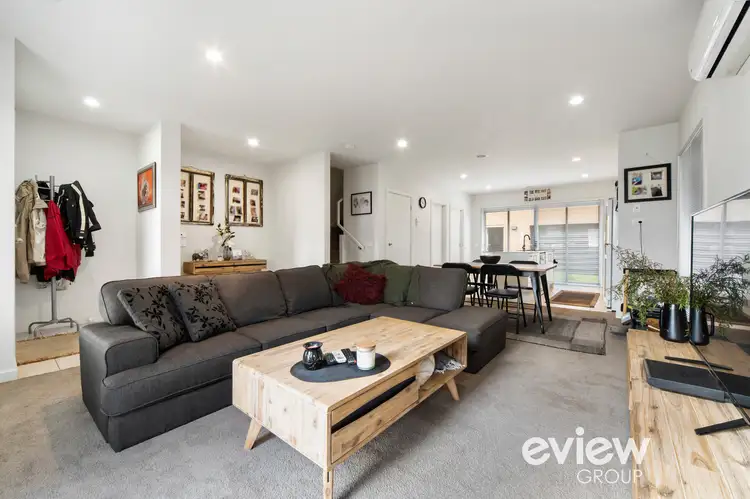
+17
Sold
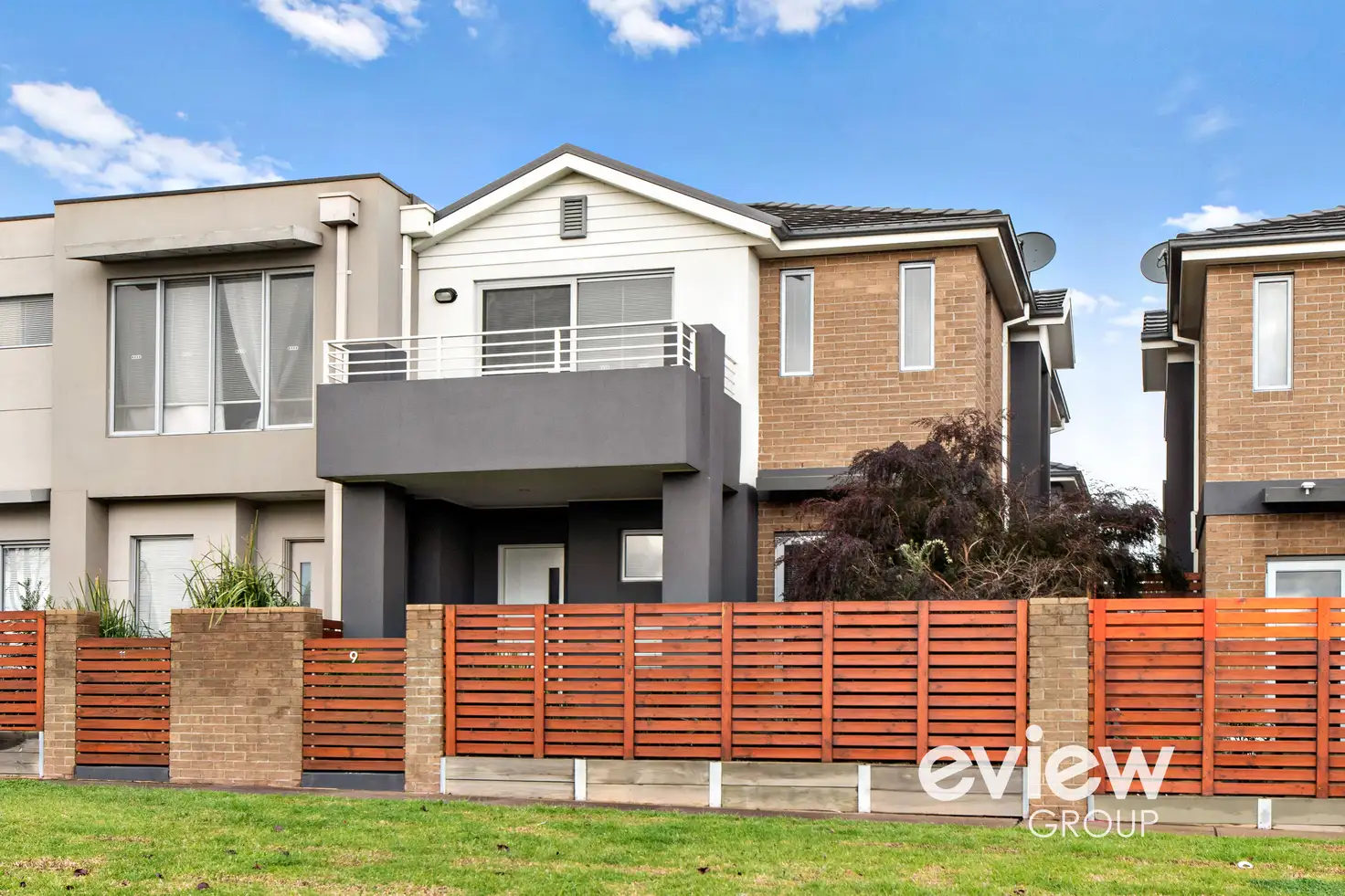


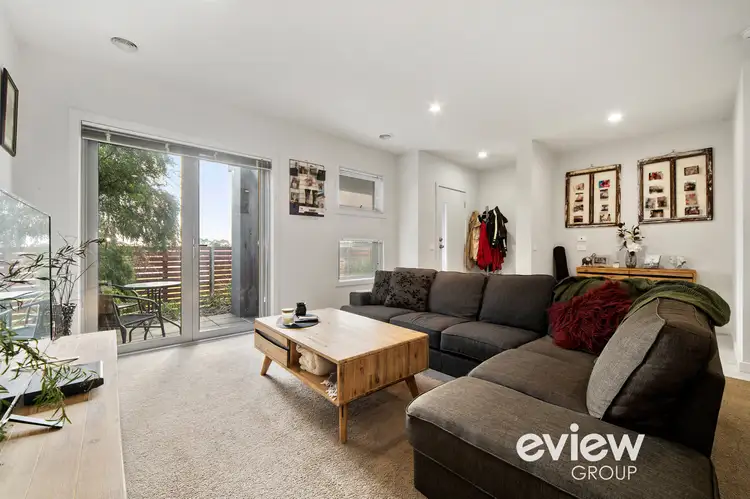
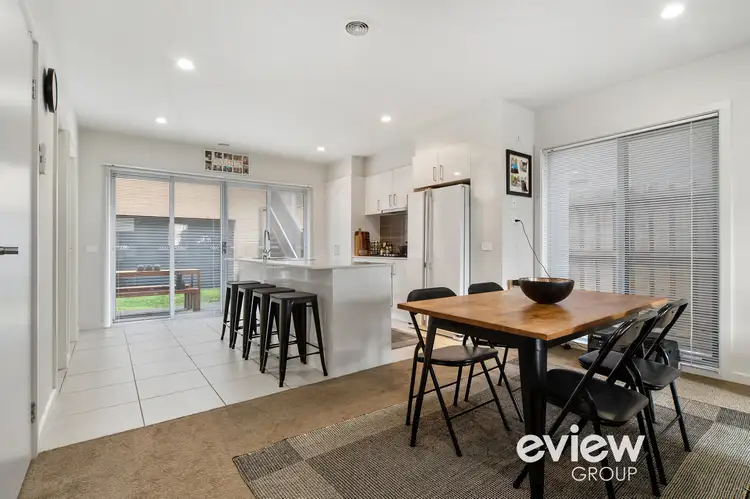
+15
Sold
9 Jockey Lane, Cranbourne VIC 3977
Copy address
$495,000
What's around Jockey Lane
Townhouse description
“Living Large on the Park”
Property features
Land details
Area: 231.71m²
Documents
Statement of Information: View
Interactive media & resources
What's around Jockey Lane
 View more
View more View more
View more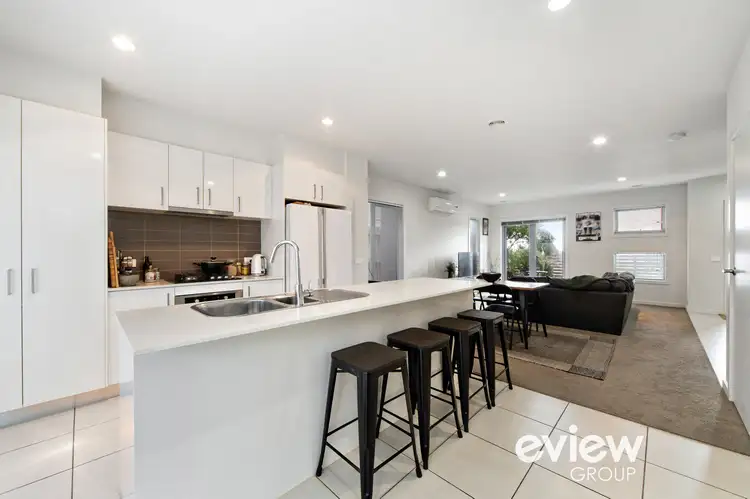 View more
View more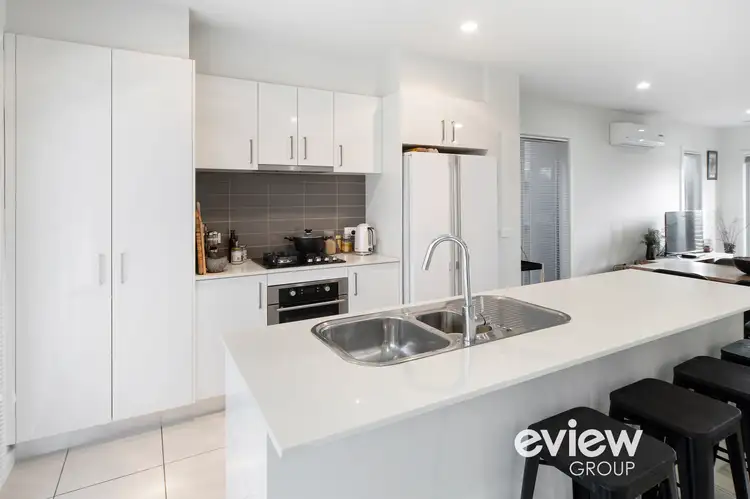 View more
View moreContact the real estate agent

Steve Pinirou
Eview Group
0Not yet rated
Send an enquiry
This property has been sold
But you can still contact the agent9 Jockey Lane, Cranbourne VIC 3977
Nearby schools in and around Cranbourne, VIC
Top reviews by locals of Cranbourne, VIC 3977
Discover what it's like to live in Cranbourne before you inspect or move.
Discussions in Cranbourne, VIC
Wondering what the latest hot topics are in Cranbourne, Victoria?
Similar Townhouses for sale in Cranbourne, VIC 3977
Properties for sale in nearby suburbs
Report Listing
