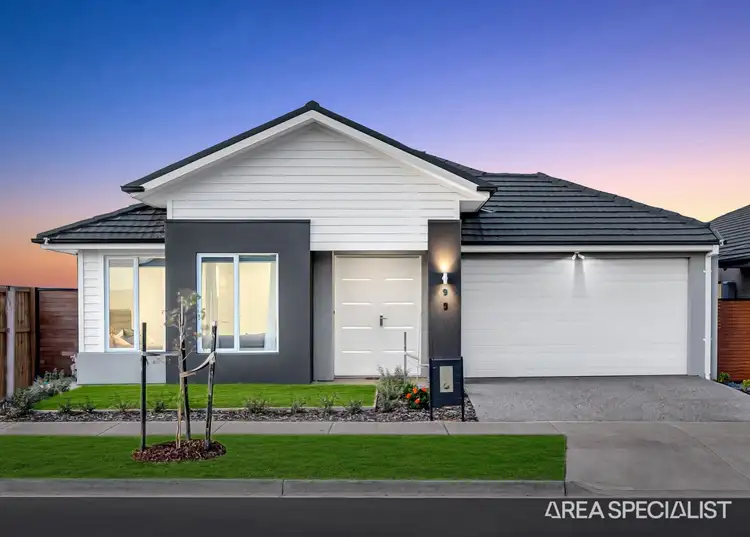Set in the heart of Lakeside Estate, this near-new Carlisle-built home has been designed for families who value comfort, style, and connection. Positioned on 448m2 and north-facing to capture natural light, its luxury facade and thoughtful design create the perfect blend of warmth and elegance.
From the moment you step through the grand double door entry, the home displays elegance and space. Boasting four generously proportioned bedrooms, the home is centred by a luxury master retreat complete with an infinite walk-in robe and a generous ensuite. The ensuite has been thoughtfully finished with an oversized shower, double vanity with stone benchtops, and exceptional cabinetry providing abundant storage. The remaining three bedrooms each enjoy walk-in robes and are filled with natural light, serviced by a central bathroom featuring a tiled bathtub, sleek shower, and stone-topped vanity.
The home offers two distinct living zones for ultimate flexibility. At the front, a private lounge creates the perfect retreat for a movie night or intimate family gatherings. Toward the heart of the home, the expansive open plan living and dining area is seamlessly connected to the kitchen, a true showstopper in both design and practicality. Equipped with a 900mm stainless steel gas stovetop, oven, and dishwasher, the kitchen is centred around a stunning 40mm stone island bench highlighted by pendant lighting. An immense walk-in pantry and an abundance of cabinetry elevate the functionality, making this a dream space for everyday living and entertaining alike.
Blurring the lines between indoors and outdoors, the open-plan living extends effortlessly to an undercover alfresco, complemented by concrete pathways, low-maintenance lawn, and ample room for children and pets to play. Additional features include a spacious laundry with walk-in linen storage and external access, double linen cupboards for added convenience, plush carpet in bedrooms, timber flooring through living spaces, and sleek tiles to wet areas. Comfort is assured year-round with ducted heating throughout.
This home is the perfect combination of luxury, practicality, and style, designed to meet the needs of the modern family.
Key Features
- Carlisle-built home, just one year old
- Striking luxury façade on 448m² (approx.) north-facing allotment
- Four bedrooms, all with walk-in robes
- Master retreat with oversized ensuite and double vanity with stone tops
- Central bathroom with bathtub, shower, and stone-topped vanity
- Two living areas including private front lounge
- Gourmet kitchen with 900mm appliances, 40mm stone island bench, and walk-in pantry
- Open plan living and dining with seamless alfresco access
- Spacious laundry with walk-in linen and external access
- Double linen cupboards for extra storage
- Carpets to bedrooms, timber flooring to living, tiles to wet areas
- Ducted heating
- Double garage with internal access
Location Highlights
Situated in the popular Lakeside Estate of Manor Lakes, this home is close to everything a family needs. A wide choice of schools is nearby, including Iramoo Primary, St Joseph’s Catholic Primary, Wyndham Vale Primary, Manor Lakes P–12 College, and Good News Lutheran College. Shopping and daily essentials are easily covered with Wyndham Vale Shopping Centre, Manor Lakes Central, Harpley Town Centre, and the Manor Lakes Community Centre all just a short drive away.
For leisure and outdoor activities, you’ll find parks, walking tracks, Lollypop Creek, Manor Lakes Wetland Park, and the local cricket club all within easy reach. Commuters will also appreciate the convenience of Wyndham Vale Train Station, making travel to and from the city simple and efficient.
Our signs are everywhere! For more Real Estate contact your Area Specialist Harry Singh 0468 643 555 or Chenille King 0433 830 194.
DISCLAIMER Note: Every care has been taken to verify the accuracy of the details in this advertisement, however we cannot guarantee its correctness. Prospective purchasers are requested to take such action as is necessary, to satisfy themselves of any pertinent matters.








 View more
View more View more
View more View more
View more View more
View more
