$1,075,000
3 Bed • 2 Bath • 2 Car • 719m²
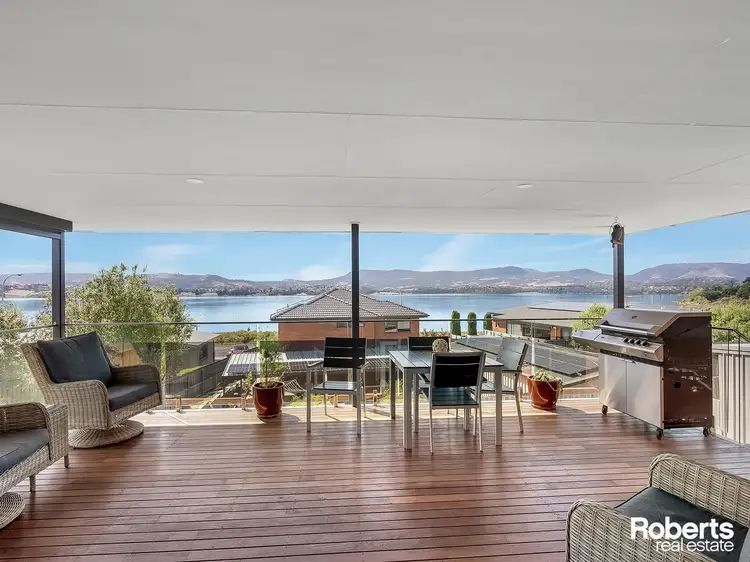
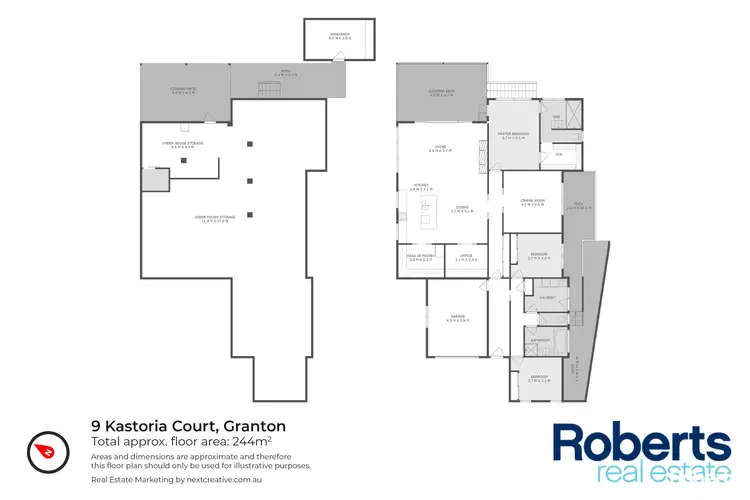
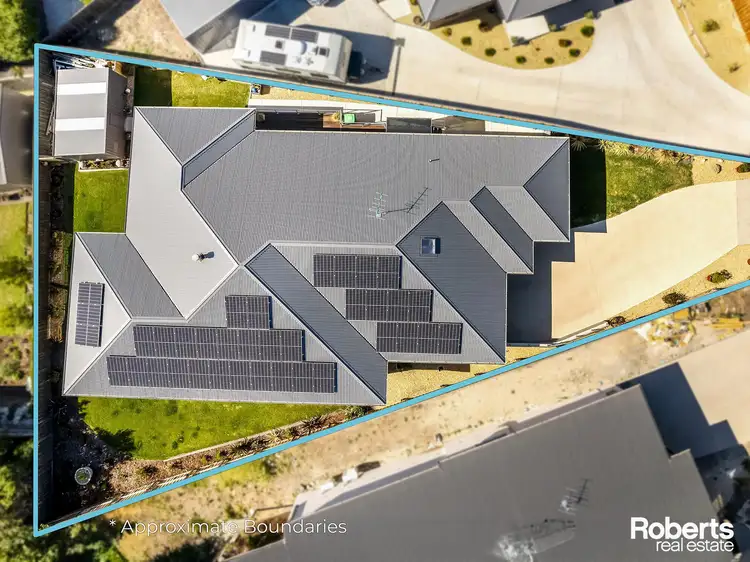
+25
Sold
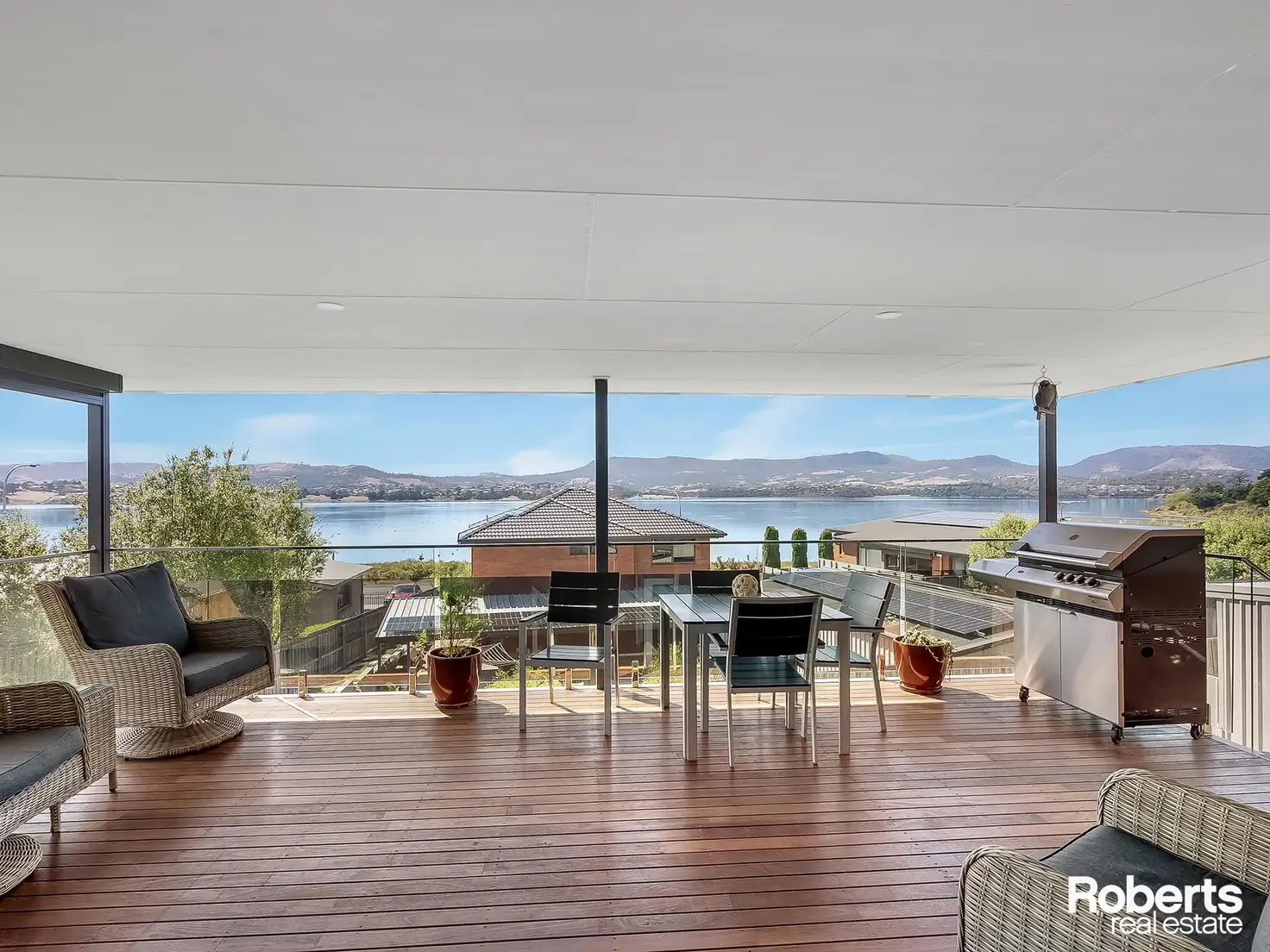


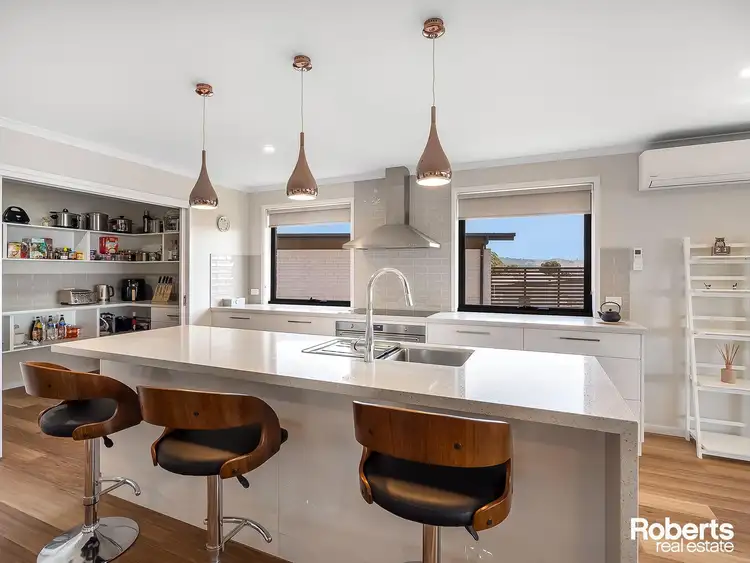
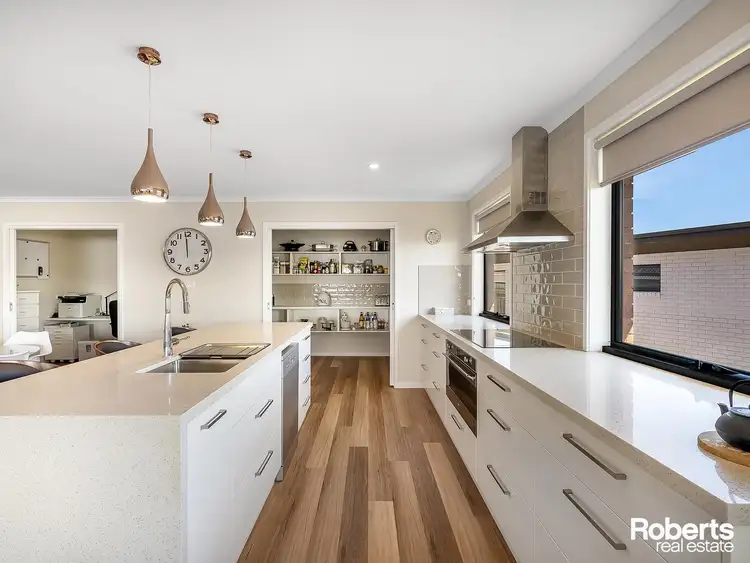
+23
Sold
9 Kastoria Court, Granton TAS 7030
Copy address
$1,075,000
- 3Bed
- 2Bath
- 2 Car
- 719m²
House Sold on Wed 8 May, 2024
What's around Kastoria Court
House description
“Discover Tranquil Luxury”
Property features
Building details
Area: 244m²
Land details
Area: 719m²
Property video
Can't inspect the property in person? See what's inside in the video tour.
Interactive media & resources
What's around Kastoria Court
 View more
View more View more
View more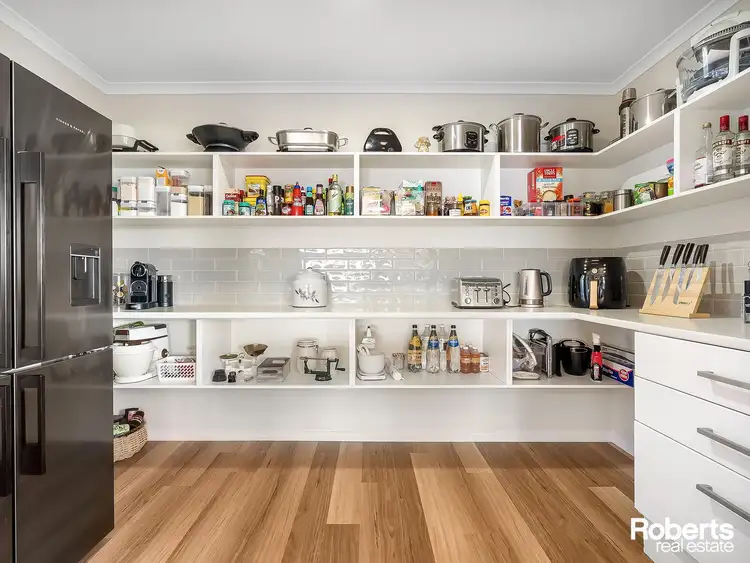 View more
View more View more
View moreContact the real estate agent
Nearby schools in and around Granton, TAS
Top reviews by locals of Granton, TAS 7030
Discover what it's like to live in Granton before you inspect or move.
Discussions in Granton, TAS
Wondering what the latest hot topics are in Granton, Tasmania?
Similar Houses for sale in Granton, TAS 7030
Properties for sale in nearby suburbs
Report Listing

