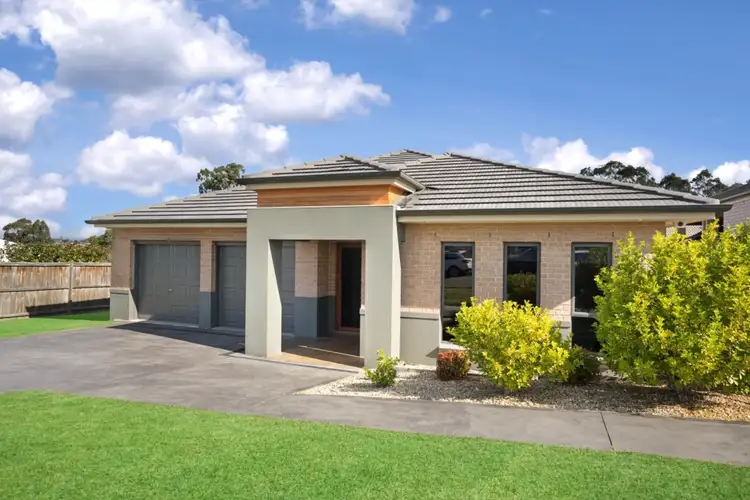$540,000
4 Bed • 2 Bath • 2 Car • 609.4m²



+12
Sold





+10
Sold
9 Kawana Way, Aberglasslyn NSW 2320
Copy address
$540,000
- 4Bed
- 2Bath
- 2 Car
- 609.4m²
House Sold on Fri 28 Jul, 2017
What's around Kawana Way
House description
“FAMILY HOME PACKED WITH STYLE”
Property features
Council rates
$1,860Land details
Area: 609.4m²
Interactive media & resources
What's around Kawana Way
 View more
View more View more
View more View more
View more View more
View moreContact the real estate agent

Chris Henry
River Realty Maitland
0Not yet rated
Send an enquiry
This property has been sold
But you can still contact the agent9 Kawana Way, Aberglasslyn NSW 2320
Nearby schools in and around Aberglasslyn, NSW
Top reviews by locals of Aberglasslyn, NSW 2320
Discover what it's like to live in Aberglasslyn before you inspect or move.
Discussions in Aberglasslyn, NSW
Wondering what the latest hot topics are in Aberglasslyn, New South Wales?
Similar Houses for sale in Aberglasslyn, NSW 2320
Properties for sale in nearby suburbs
Report Listing
