Locations don't get any better or more sought after than this stunning family home which is right across the road from acres of parkland & reserve. You are also only meters walk to the local shopping village, sporting fields, transport & minutes to schools, more shops, pubs, bowling clubs & everything you could need.
Arriving at the home you are greeted with a beautiful façade, fully landscaped grounds, an oversized driveway to a large garage with a workshop & wide side access for those caravans, boats & trailers. Designed around luxury & comfort the home boast flat entrances, a wide hallway, oversized doors & so much more making it perfect for easy care or even disability support.
Making your way inside through the oversized front door is your wide main hallway with extra high coffered ceilings, LED lighting, ducted a/c & an overall immaculate presentation. Starting at the front of the home is a large master bedroom with a walk-in robe, plus a built-in robe for the added storage & a luxury ensuite for all the comfort.
Flowing further along you will arrive at the heart of the home where a huge open plan living, dining & kitchen awaits. This room is absolutely magical & will be where you want to spend all your time, especially with the feature combustion fireplace for those cozy winter nights. Your kitchen is also something out of a magazine featuring 40mm waterfall stone benchtops, premium cabinetry, stainless steel appliances, 900mm gas cooktop & oven, breakfast bar & so much more! Adjacent to the main living is a home theatre room with in-roof speakers, ready for those cozy movie nights with all the family.
Separate from all of the living are 3 king-size bedrooms each room with a built-in robe, these rooms share a luxury main bathroom. Currently being set up for cares support bedroom 2 does have direct access to the main bathroom along with all the equipment for easy access. This can easily be taken out for the next buyer or left as is depending on your needs.
Connecting your indoor/outdoor living through glass stacker doors is a tiled alfresco area with a timber panel roof, ceiling fan, LED lighting & great outlook over the yard. Your yard is all fully fenced offering a low maintenance lifestyle while having acres of parkland right across the road which are maintained for you! There is even the rare advantage of side access for those boats, caravans & trailers.
Stunning homes like this very rarely hit the market, especially in such a prime blue-chip location. Don't miss out on your opportunity & contact your team at Clarke & Co today for your next inspection.
Why you'll love where you live;
- A family-friendly neighbourhood surrounded by quality homes with an array of parks and recreational facilities nearby.
- 10 minutes to Maitland CBD and the flourishing Levee riverside precinct with a range of bars and restaurants to enjoy.
- Within minutes to McKeachies Run shopping complex featuring Woolworths, chemist, medical centre and more.
- 5 minutes to Rutherford shopping centre including all three major supermarkets, retail, dining, medical centres and services to meet your daily needs.
- Located just 15 minutes from the newly refurbished destination shopping precinct, Green Hills shopping centre, offering an impressive range of retail, dining and entertainment options right at your doorstep.
- 45 minutes to the city lights and sights of Newcastle.
- Just 25 minutes away from the gourmet delights of the Hunter Valley Vineyards.
***Health & Safety Measures are in Place for Open Homes & All Private Inspections
Disclaimer:
All information contained herein is gathered from sources we deem reliable. However, we cannot guarantee its accuracy and act as a messenger only in passing on the details. Interested parties should rely on their own enquiries. Some of our properties are marketed from time to time without price guide at the vendors request. This website may have filtered the property into a price bracket for website functionality purposes. Any personal information given to us during the course of the campaign will be kept on our database for follow up and to market other services and opportunities unless instructed in writing.
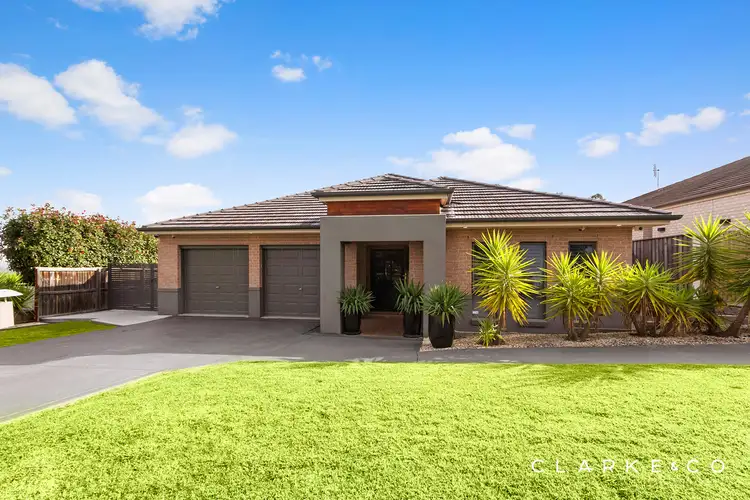
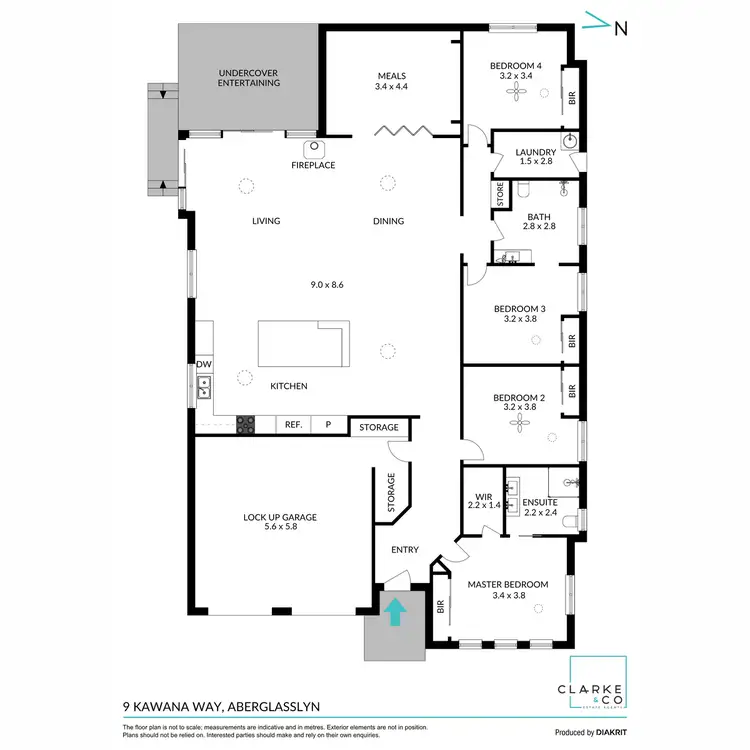
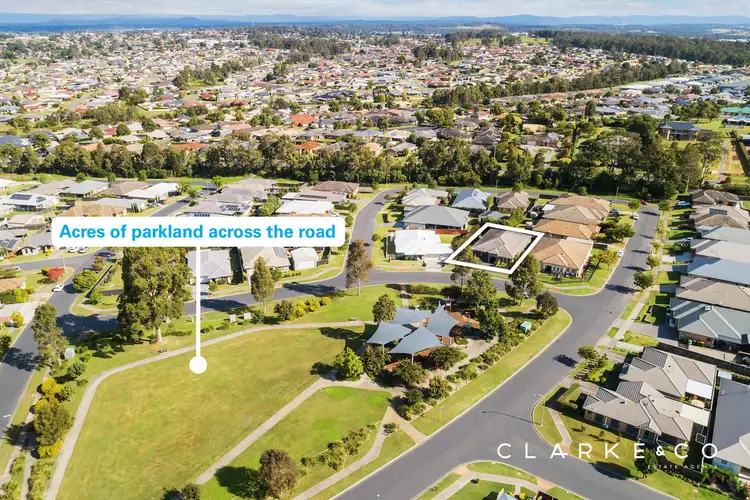



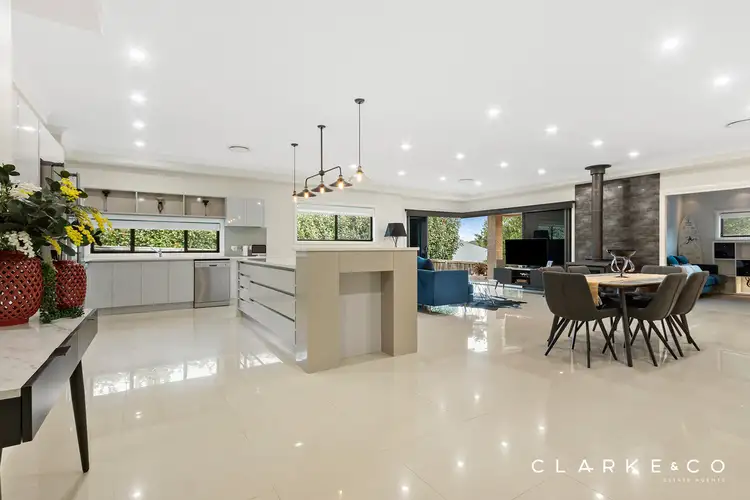
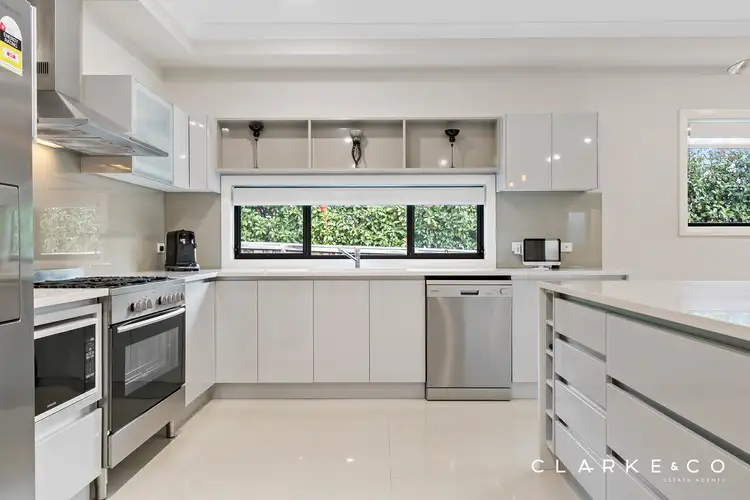
 View more
View more View more
View more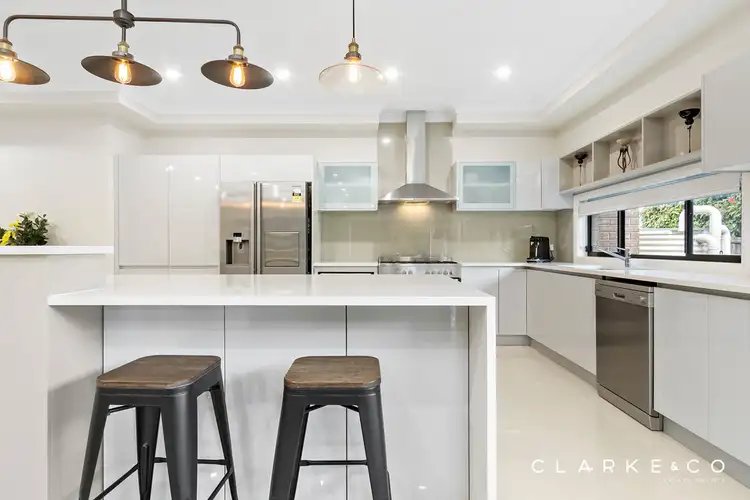 View more
View more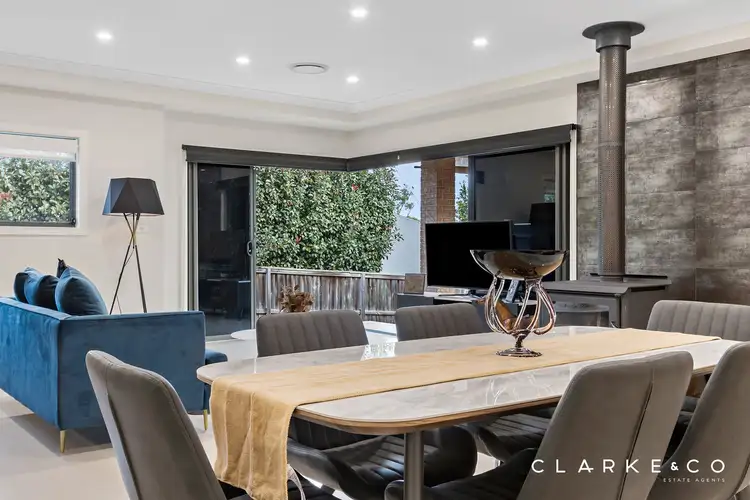 View more
View more
