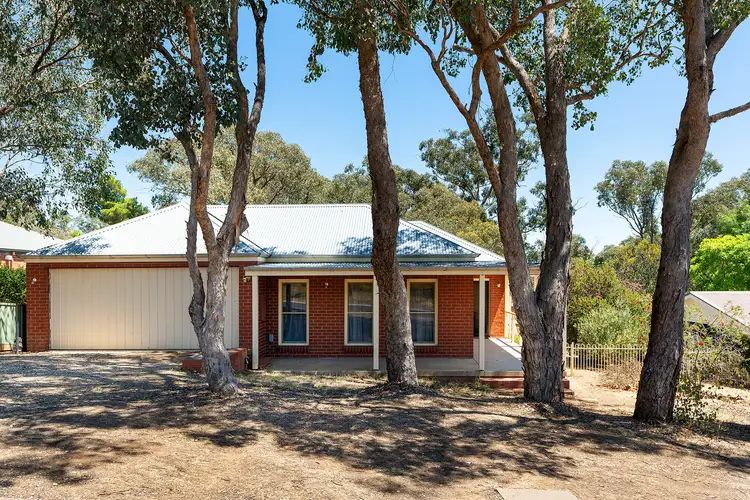“Solid in Nature”
Located at the end of a quiet cul de sac with Kaweka Wildflower Reserve at your doorstep, the Mount Alexander Golf Course a short stroll away and Castlemaine Secondary Collge around the corner, this four-bedroom brick home combines a flexible floorspace with low-maintenance living and elevated views of the surrounding landscape, making for an ideal move-in ready home.
The front verandah leads into an entry foyer before leading into a generous open-plan kitchen with dining and living featuring a focus to the north and a brick-open fireplace and windows framing the landscape, elevated with a sense of being within the canopy and birdlife. Sliding doors from the dining space open onto the recently updated spacious entertaining deck that wraps around from the north to the west, capturing the views of Castlemaine and Mount Alexander. A sitting area adjacent to the kitchen makes for the perfect reading or a quiet space for a morning coffee. The kitchen features an electric cooktop, a wall oven, a dishwasher, a walk-in pantry, a raised breakfast bar and plenty of storage.
To the front of the home is the spacious main bedroom with a walk-in robe and the potential to add an ensuite, a second bedroom with built-in robes and a light-filled bathroom with a skylight, a bath, a shower, a vanity and a separate toilet. Located off the living is a study and a third bedroom with sliding door access to the deck. Stairs lead downstairs to a laundry with external access and a multi-generational living or ideal home office space featuring a bathroom complete with a shower, a toilet, a vanity, a linen closet and a fourth bedroom/ office space with a wall heater and built-in robes. A studio space with under-house storage is accessed separately. To complete the internal floorplan is a double secure garage with internal access. Additional details include ducted heating and cooling, ceiling fans, carpet in the bedrooms and floorboards in the living.
Externally, the manageable 678 sqm (approx) provides a fully fenced backyard with a water tank and a low-maintenance garden with established trees and shrubs. Elevated in the trees, ideally located with nature at your doorstep, this home provides space for all, with a multifaceted floorplan to make it your own. Move-in ready with low-maintenance living, make this much-loved home your new home.

Built-in Robes

Deck

Dishwasher

Ducted Cooling

Ducted Heating

Floorboards

Gas Heating

Living Areas: 1

Outdoor Entertaining

Study

Toilets: 2

Water Tank
Area Views, Car Parking - Surface, Carpeted, Close to Schools, Close to Shops, Close to Transport
Statement of Information:
View







 View more
View more View more
View more View more
View more View more
View more
