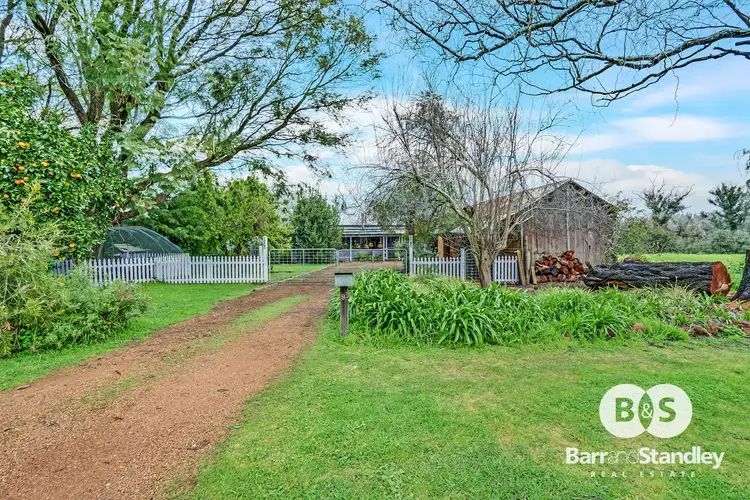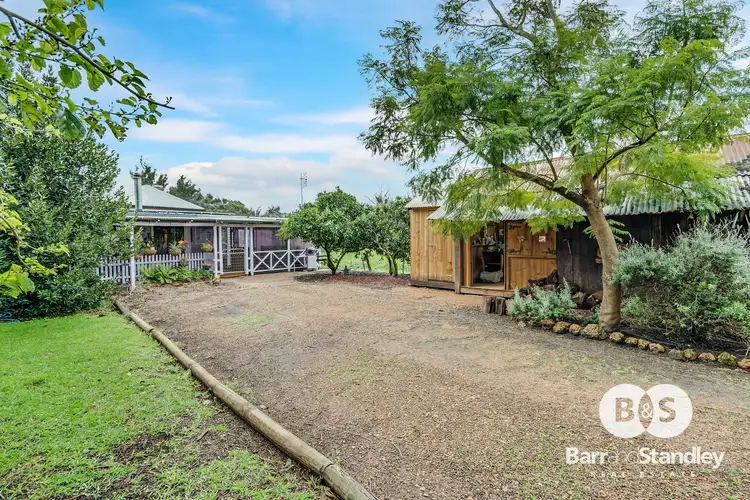Nestled into a whisper quiet, peaceful neighbourhood and situated just walking distance to Donnybrook town centre, this charming character house offers a unique opportunity to escape to the countryside and enjoy a peaceful lifestyle.
Much loved by its current owners, who have combined their creativity with glass and wood to add unique touches to this charming family home, and gives the feeling that it is a home that has been full of love and happiness over the years.
Originally built in mid-1940s, this well maintained character family home features 4 bedrooms, 2 bathrooms, an open plan layout including multiple living areas and a well equipped kitchen.
Two of the bedrooms are generously sized, both opening out into the sunroom via French doors and the other bedrooms are still perfectly adequate to house a family, with one including a small air-conditioning unit and a tall built-in cupboard.
The renovated kitchen is a chef’s delight with its huge marble-look laminate bench for food preparation, a fan-forced gas oven, a dishwasher, and a large amount of storage space for all your kitchen needs.
There are two living areas, one which is part of the open plan kitchen/living area, and a smaller cosy area through the double doors which makes a perfect television location. The amazingly efficient wood heater is a huge asset on a cold winter’s night, with a reverse cycle air-conditioner available also, together with two overhead fans for the hotter days. A 5 KW solar panel grid-connect system assists in mitigating electricity costs.
There are two bathrooms, one of which was custom designed for the lady of the house who wanted a beauty room/bathroom, with a large amount of storage space for cosmetics, etcetera, together with the walk-in shower and vanity. The other bathroom has a walk-in shower and vanity, together with the original restored claw-foot bath. Both bathrooms have very efficient wall-mounted heaters for the chilly months. The two toilets are separate to the bathrooms, and a compact but perfectly functional laundry area can accommodate a washing machine, dryer and freezer, with plenty of shelf space available.
At the river end of the house, you’ll find the west facing air-conditioned sunroom, with its wooden beams and beautiful outlook. It is a perfect spot for a music room, a small home gym, a meditation den, or for enjoying the tranquillity of the area with its relaxing river outlook.
Set on a spacious 1012sqm block, the cottage style garden is abundant with bushes and shrubs, with plenty of rose bushes, azaleas, camellias, a mulberry tree, 2 orange trees, bay leaf tree, and a large fig tree. The fox-proof “Taj Mahal” of chook pens can accommodate up to 3 chooks, and a small greenhouse adds another element for the keen gardener. A small glass artist’s studio with a beautiful view of the adjacent farmland, a storage shed and a small workshop are other features of note.
Situated moments away from quality schools, parks, supermarkets, the country club and just a short drive to some of the famous local wineries in Donnybrook, this is an excellent opportunity to experience true country living while enjoying all the local amenities.
This is a must-view! Call Jay Standley to register your interest and to arrange a viewing today.
Features include:
- 4 bedrooms(or 3 bedrooms and 1 study), 2 bathrooms
- Spacious open plan living layout with multiple living areas
- Well appointed kitchen with ample cupboard space
- Lounge with its own fireplace
- Open plan living area which incorporates a slow combustion wood burning fire and split reverse cycle air conditioner
- Polished jarrah floors throughout
- 5kw solar panels
- Patio ( 3mx3m)
- Auto reticulation to well maintained lawns/gardens
- Powered shed (9mx3m)
- Built in 1945
- 1012sqm spacious block
Nearby:
- 1.3km Donnybrook District High School
- 1.7km Saint Mary's Primary School
- 2.6km Tree House Child Care Centre
- 2.9km Donnybrook District Primary School
- 550m Donnybrook Fresh IGA
- 600m Preston Village Shopping Centre
- 700m Apple Fun Park
- 750m The Fruit Barn
- 800m Central Arcade
- 850m Donnybrook Family Doctors
- 1.7km Donnybrook Country Club
- 2.5km Donnybrook Recreation Centre
- 4.8km donnybrook estate wines Winery
- 5.2km Kings Lake Estate Vineyard








 View more
View more View more
View more View more
View more View more
View more
