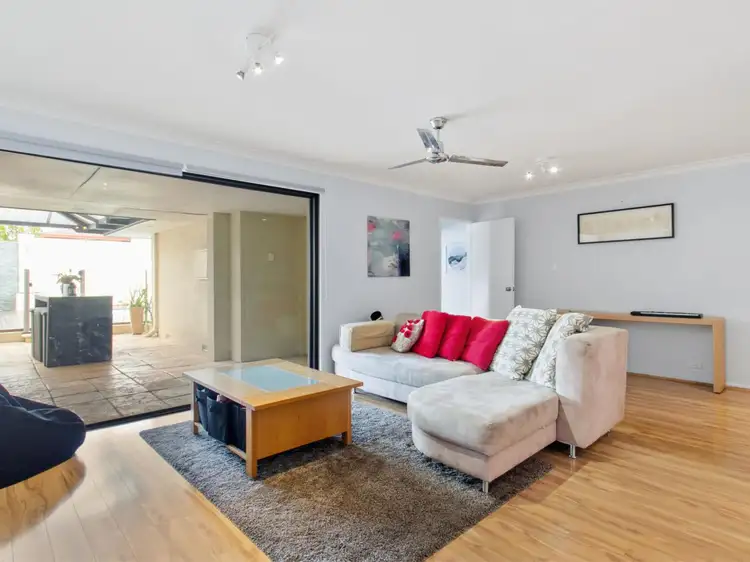What we love
The fact that this beautifully-presented circa-1970s four bedroom three bathroom family home has been stunningly extended and renovated for quality modern living and entertaining for all involved. Nestled in a quiet street, this sleek and stylish abode offers private portico-come-patio entertaining behind the security of a front gate, splendidly overlooking a sparkling below-ground swimming pool and its seemingly-endless surrounding sun-laden decking. In fact, there are no less than three outdoor areas for you and your loved ones to enjoy, including a secluded side alfresco and a sunken rear courtyard that benefits from pleasant inland views whilst providing access through to a spacious backyard with low-maintenance artificial turf and plenty of space for a children's trampoline and more.
Internally, exceptional bi-folding doors extend both the huge theatre room and a generous separate kitchen out to the alfresco rather seamlessly, while an open-plan family and dining area is also massive in size, has its own study nook - or kids' play space - and allows for shimmering views of the pool through its large feature picture window. With only walking distance separating your front doorstep from Duncraig Senior High School, Duncraig Primary School, fresh food at the revamped Duncraig Shopping Centre, a lovely park at the bottom of the street, bus stops and perfectly positioned just minutes away from the freeway, Greenwood Train Station, sporting facilities, glorious beaches and Hillarys Boat Harbour, there is a surprising sense of convenience attached to this rather outstanding residence.
What to know
The kitchen itself oozes class in the form of stylish light fittings, a breakfast bar for quick and casual meals, ample built-in storage space, a separate cupboard, double sinks, tiled splashbacks, a stainless-steel range hood, an Omega gas cooktop, a Euromaid oven and an Asko dishwasher, whilst double doors reveal the theatre room and its split-system air-conditioning unit for all-seasons' comfort. All four bedrooms are carpeted, including a sumptuous front master suite where a vista of the pool meets a ceiling fan, feature white plantation shutters, a walk-in wardrobe and a fully-tiled ensuite bathroom with a shower, toilet and vanity. There is a stylishly-renovated central "main" bathroom opposite the second bedroom that features floor-to-ceiling tiling, a bathtub, showerhead and vanity, as well as a fully-tiled "third" bathroom servicing two more bedrooms at the back of the floor plan with its shower, vanity, toilet and heat lamps.
Extras include ceiling fans in all bedrooms, large, light and bright 3rd/4th bedrooms with mirrored built-in robes, a separate toilet off the main hallway, a practical laundry with a broom cupboard, internal hanging space and outdoor access, ample built-in linen storage, an outdoor ceiling fan to the front patio, feature down lighting, reticulated gardens, two garden/storage sheds and a gas hot-water system. Completing the package is a tandem remote-controlled double two-car garage with internal shopper's entry.
Who to talk to
To find out more about this property you can contact agent Aaron Green on 0431 055 710 or by email at [email protected]
Main features
? Fully-renovated and extended 4x3 family home on 752sqm (approx.)
? Two large separate living areas
? Study nook/play area off the open-plan family/dining area
? Stunning separate kitchen
? Floor-to-ceiling tiling to all bathrooms - including the master ensuite
? Three separate outdoor-entertaining areas
? Swimming pool with surrounding decking
? Huge backyard with low-maintenance artificial turf for the kids
? Tandem double garage with shopper's entry








 View more
View more View more
View more View more
View more View more
View more
