$357,500
3 Bed • 2 Bath • 1 Car • 719m²
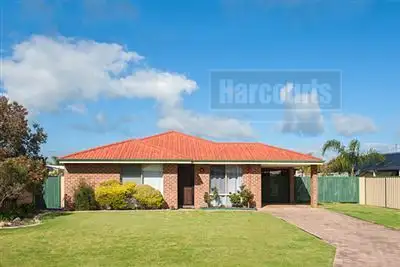
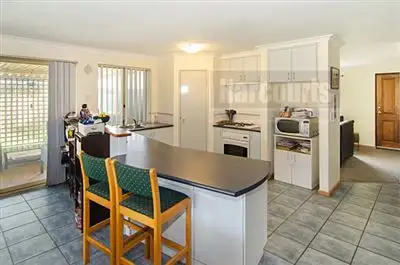
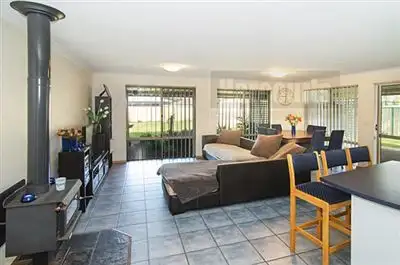
+8
Sold



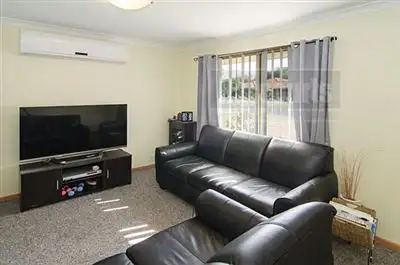
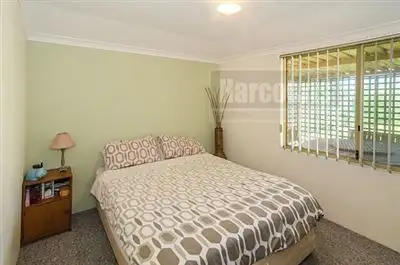
+6
Sold
9 Kilchatten Crescent, West Busselton WA 6280
Copy address
$357,500
- 3Bed
- 2Bath
- 1 Car
- 719m²
House Sold on Fri 17 Apr, 2015
What's around Kilchatten Crescent
House description
“Value For $$$”
Property features
Other features
Property condition: Good Property Type: House Construction: Brick Roof: Tile Insulation: Ceiling Window coverings: Blinds (Vertical), Other (Curtains) Kitchen: Standard, Open plan, Separate cooktop, Separate oven, Double sink, Breakfast bar, Gas bottled and Finished in (Laminate) Living area: Open plan Main bedroom: Double and Walk-in-robe Bedroom 2: Double Bedroom 3: Double Additional rooms: Family, Media Main bathroom: Bath, Separate shower Laundry: Separate Workshop: Separate Outdoor living: Entertainment area (Covered), Garden Fencing: Fully fenced Land contour: Flat Grounds: Tidy Garden: Garden shed (Number of sheds: 1) Sewerage: Mains Locality: Close to shops, Close to schools Legal detailsBuilding details
Area: 140m²
Land details
Area: 719m²
What's around Kilchatten Crescent
 View more
View more View more
View more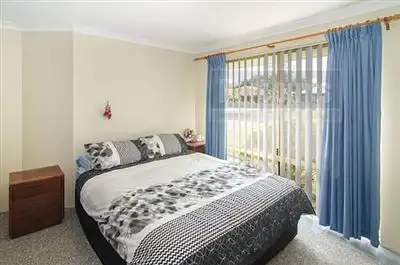 View more
View more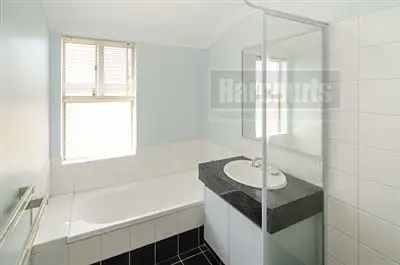 View more
View moreContact the real estate agent

Craig Edwards
Harcourts Busselton
0Not yet rated
Send an enquiry
This property has been sold
But you can still contact the agent9 Kilchatten Crescent, West Busselton WA 6280
Nearby schools in and around West Busselton, WA
Top reviews by locals of West Busselton, WA 6280
Discover what it's like to live in West Busselton before you inspect or move.
Discussions in West Busselton, WA
Wondering what the latest hot topics are in West Busselton, Western Australia?
Similar Houses for sale in West Busselton, WA 6280
Properties for sale in nearby suburbs
Report Listing
