Privately nestled on a generous traditional allotment of 567m², offering 9 main rooms across a flexible floorplan, this traditional family home now being offered to the market for the 1st time in the modern era and presents a unique opportunity for larger families, renovators, upgraders and developers.
Embrace the lifestyle opportunity of this rare location, in a tightly held street, only 5 km to the city, just a short walk to the Klemzig Interchange, the River Torrens Linear Park and Felixstow Reserve.
Roller shutters to the street facing windows will ensure your security, comfort and peace of mind, as you relax and enjoy the free-flowing layout of this traditional design. Polished timber floors and 2.7m ceilings enhance the living space.
The ground floor offers both formal and casual living, with formal lounge, central study, family room and adjacent living area. A generous combined kitchen/dining offers solid timber cabinetry, modern appliances, wide double sink, laminate bench tops and plenty of space for a meals table.
The home boasts 3 generous bedrooms, all of good proportion. The master bedroom to the upper level features a ceiling fan, built-in robe, ensuite bathroom and private parents retreat. Bedroom 3 features a built-in desk and robe.
Outdoors offers ample room for your alfresco entertaining with a large shaded pergola and verandah area providing a cosy spot for outdoor living. A two-car tandem carport will accommodate the family cars while extensive garden shedding ads valuable outdoor storage.
If you're ready to upgrade, renovate, move in, rent out or develop, then this unique opportunity should be investigated further.
Briefly:
* Established 2 storey home in tightly held locale
* Great location within walking distance to local parks and the Klemzig Interchange
* Perfectly positioned only 5 km from the city
* Polished timber floors, 2.7 m ceilings
* Security roller shutters to the street facing windows
* Formal lounge with bay window and gas heater
* Combined kitchen/dining features solid timber cabinetry, modern appliances, wide double sink, laminate bench tops and plenty of space for a meals table
* Central study with access to family and living
* Generous family room and adjacent lounge
* Wide rear verandah and shaded pergola
* Established rear gardens
* Traditional bathroom with separate bath and shower
* Separate laundry and toilet
* 3 spacious bedrooms
* Master bedroom with built-in robe, ceiling fan, ensuite and private retreat
* Bedroom 2 with ceiling fan
* Bedroom 3 with built-in desk and robe
* Ducted evaporative air-conditioning
* Two-car tandem carport
* Alarm system installed
What a great location with the River Torrens Linear Park & Felixstow Reserve just around the corner, along with The Mars Sports Centre and the Azzurri Sports Club just down the road, at the end of the street.
Marden Shopping Centre is easily accessed, nearby in the local area, as is the Payneham Library and the Payneham Swimming Centre, with the new Walkerville Shopping Centre a short drive away.
The zoned schools are Vale Park Primary School and Charles Campbell College, with quality private schooling also available in the local area.
Zoning information is obtained from www.education.sa.gov.au Purchasers are responsible for ensuring by independent verification its accuracy, currency or completeness.
Ray White Norwood are taking preventive measures for the health and safety of its clients and buyers entering any one of our properties. Please note that social distancing will be required at this open inspection.
Property Details:
Council | Norwood Payneham & St Peters
Zone | GN - General Neighbourhood//
Land | TBCsqm(Approx.)
House | 261sqm(Approx.)
Built | 1965
Council Rates | $TBC pa
Water | $TBC pq
ESL | $TBC pa
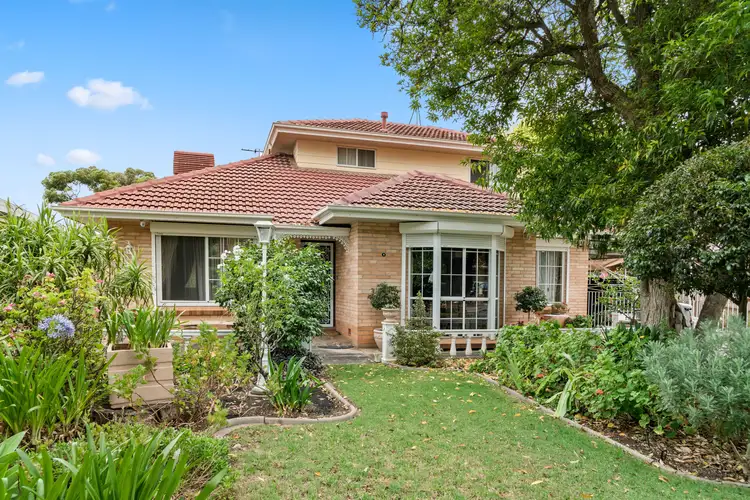
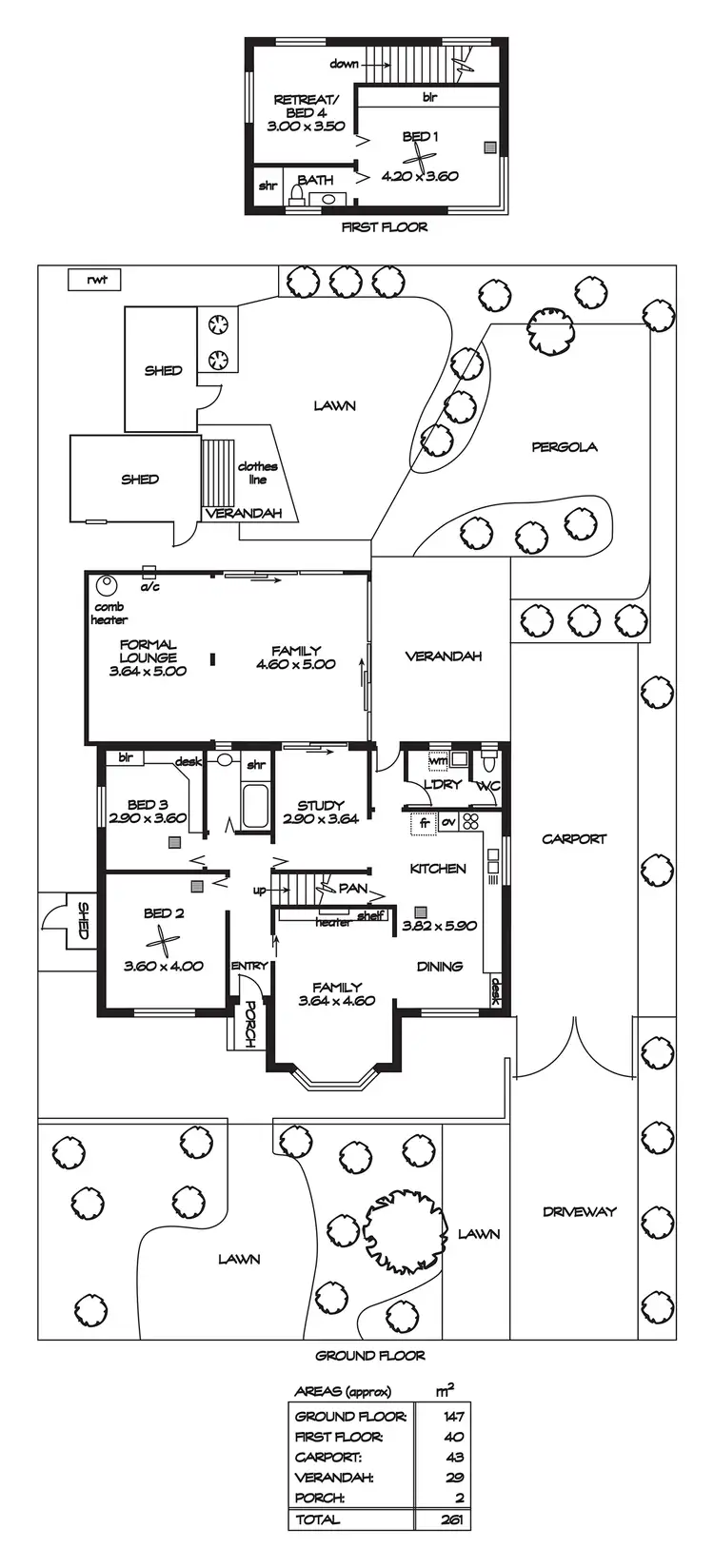
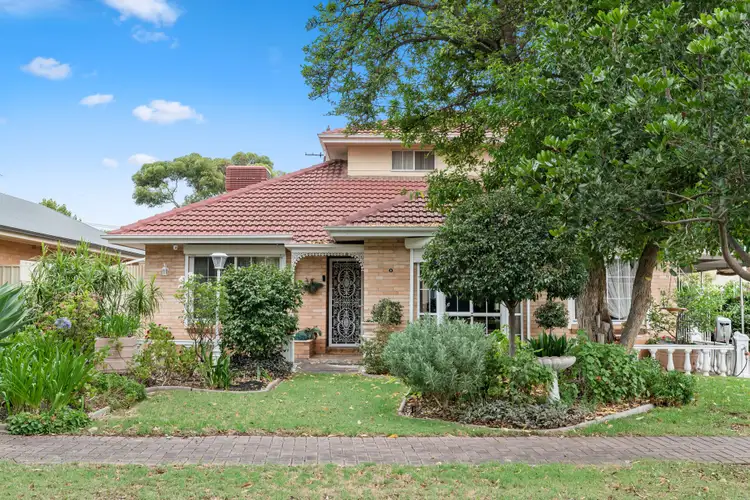
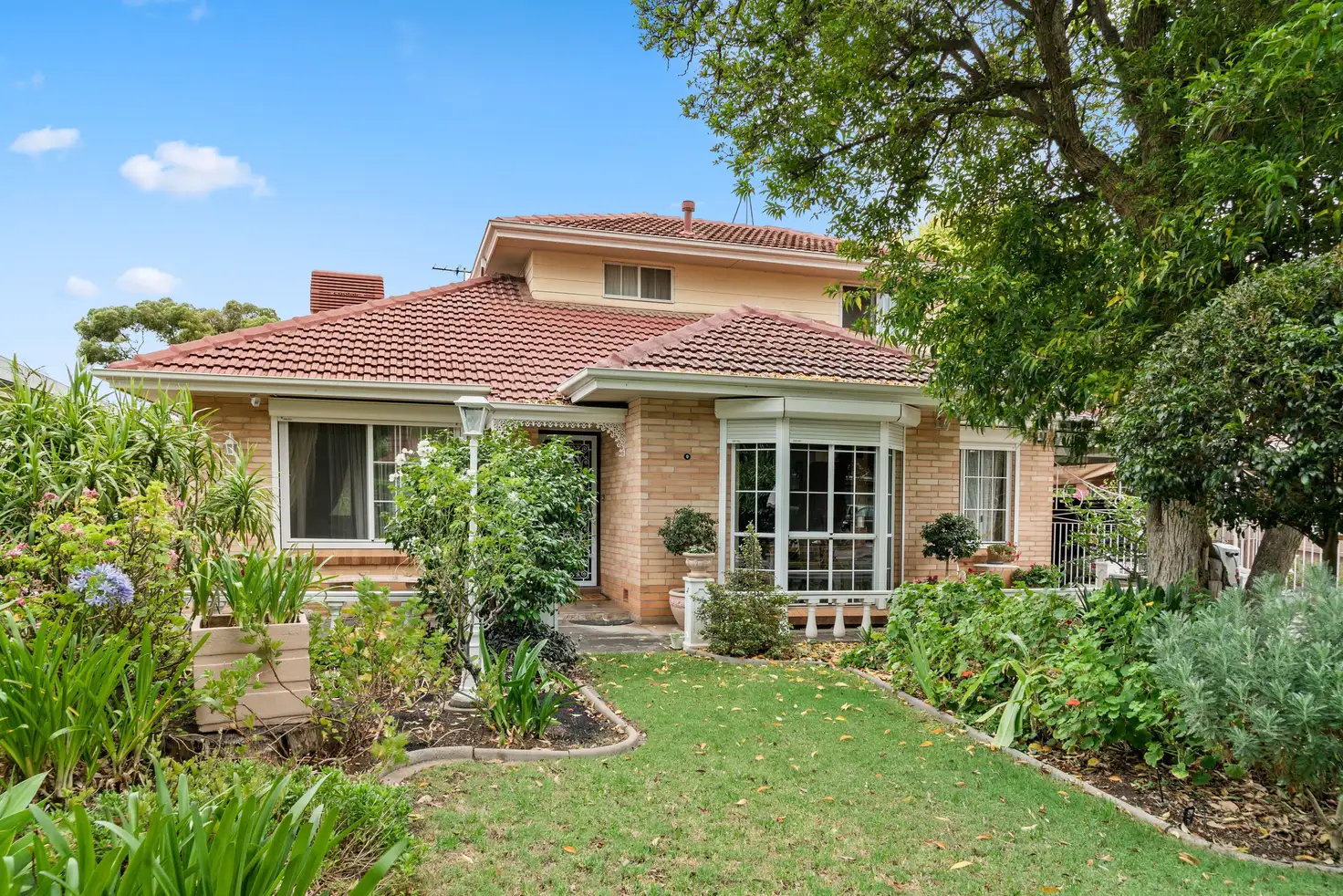


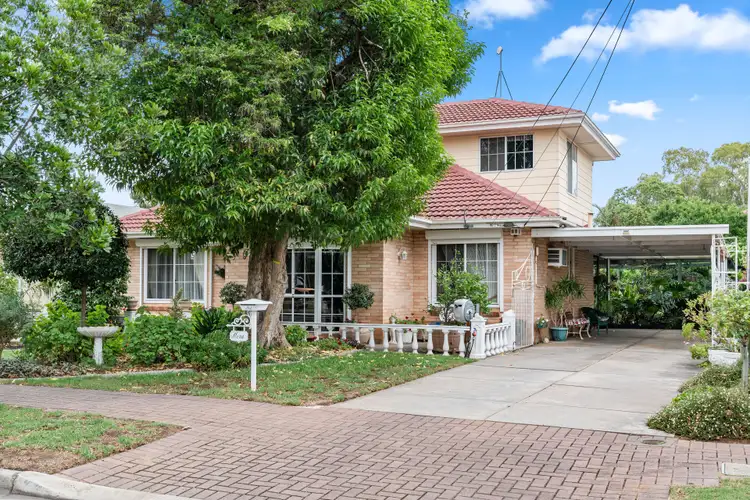

 View more
View more View more
View more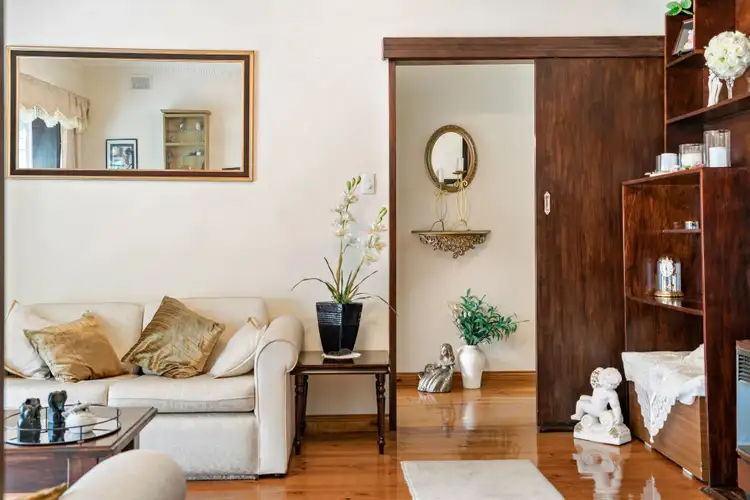 View more
View more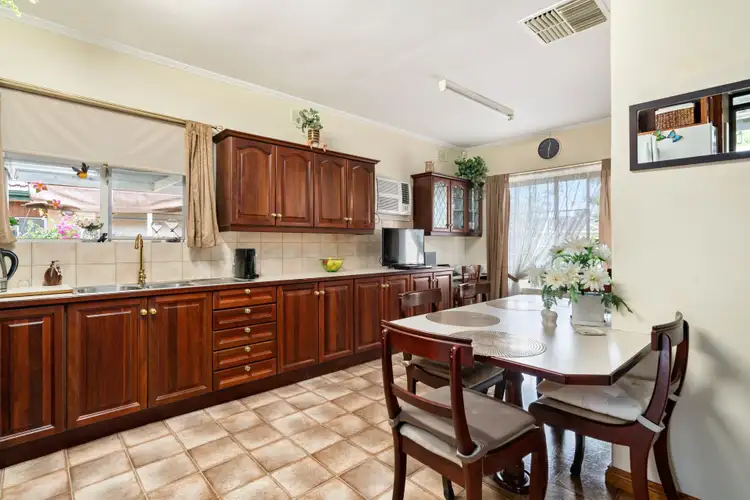 View more
View more
