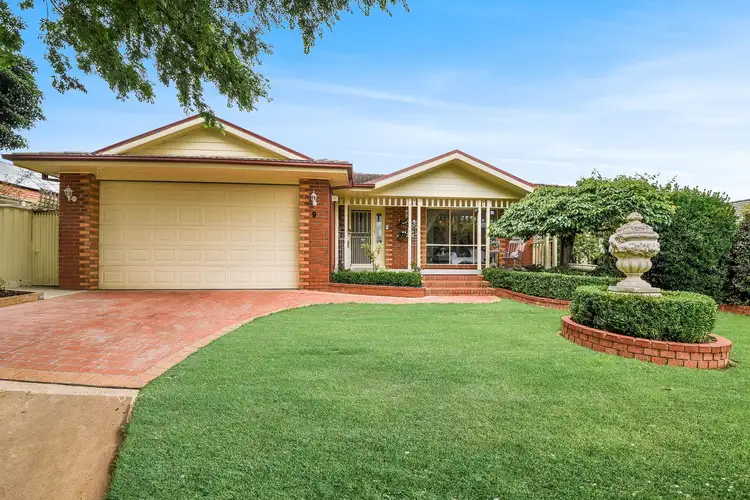Neatly positioned at the end of a peaceful no-through road, this classic 3 bedroom, 2 bathroom home has recently been fully renovated - with absolutely incredible results - and is perfectly suited to those seeking the idyllic suburban lifestyle.
The attractive frontage extends a heartfelt greeting with its gorgeous greenery and impeccable brick exterior, while the interior beckons with its effortless charm, showcasing plantation shutters, custom cabinetry and wonderful natural light throughout. A mix of cool tile and comfortable carpet dress the floors, while the soft colour palette creates a real feeling of welcome, and a combination of ducted heating and split-system air conditioning maintain an ideal temperature all year round.
Daily living will be spread throughout, with both a spacious family room and a formal lounge centered around elegant fireplaces, while the dining room is well-suited for all meals and occasions. Tucked to the side, the home office provides a great quiet work or study space.
Magnificent fresh doors open to the huge verandah, offering a seamless outdoor extension of the living space, and an unbeatable spot for alfresco dining and entertaining, or simply for relaxing. Graceful, low-maintenance hedges dress the perimeter of the backyard, and a shed has plentiful space for storing tools and toys.
Back inside, the kitchen is the home cook's dream, featuring a gas cooktop, a wide-base oven, a central island with a farmhouse sink, and bountiful benchtop space framed between the flawless 2PAC cabinetry.
Each of the bedrooms are generously sized with built-in robes, while the master maintains a luxurious walk-in wardrobe, and a private ensuite. Both bathrooms are complete with contemporary fittings and finishes, including glass panelled showers, a separate soaking tub in the shared bathroom, and full-height tiling and a vessel-sink vanity in the master ensuite.
A self-contained laundry room services the home, and the double garage offers real convenience with internal access.
Excellently located in the St. John's Wood Estate, residents will find the sought-after Brentwood Park Primary School and Kambrya College within walking distance, while great local shops and entertainment are just a short drive away.
Property Specifications:
• Family home within walking distance from Berwick's sought-after schools and a wide range of shopping
• Beautiful chandelier lighting and plantation shutters throughout
• Stunning designer kitchen with all the bells and whistles and quality appliances
• Decked outdoor entertainer's area with two garden sheds and decorative water feature
Photo I.D. is required at all open for inspections.








 View more
View more View more
View more View more
View more View more
View more
