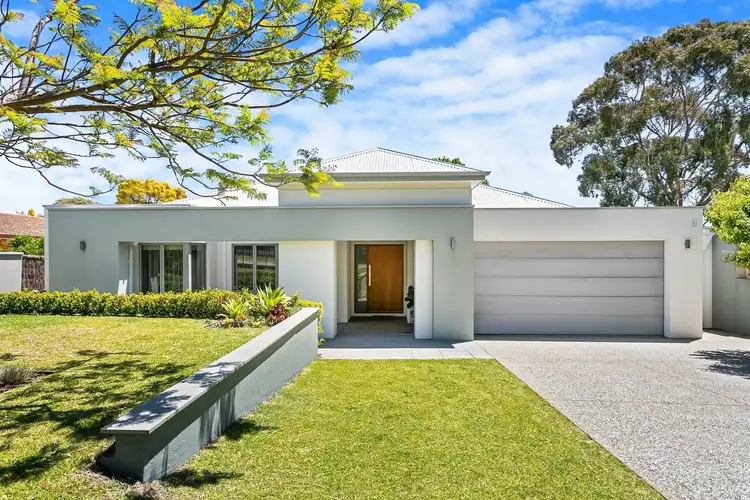Take hold of all the coveted lifestyle benefits Floreat has to offer, with this elegantly thought-out family home. Floreat and its leafy green streets, expansive parks and fantastic community, all come alive at 9 Kinross Crescent. A home defined by leisure, lifestyle and functionality; this one is sure to excite!
Set on a single level, this 2010-built home is framed by manicured front lawns and a striking facade. Through the pivot front door, the sense of space and grandeur is immediately apparent with New South Wales Blackbutt timber flooring offering a cultured greeting. The home has been designed to be synonymous with Floreat's wide-open spaces, paying homage to the suburb's easy-going atmosphere.
The dynamic floorplan begins with a designated sitting area adorned by floor-to-ceiling bookshelves - the ultimate space to catch the morning sun. The southern portion of the home has been painstakingly designed to hold the home's accommodation, creating a separate, private wing for the minor and guest bedrooms. An activity nook and spacious laundry with drying court access complete the wing.
The Northern aspect of the home holds the enormous 5.9 x 6.6-metre garage with storage capabilities and five-kilowatt solar system and the main suite. The main bedroom is designed with ease of living in mind, with expansive built-in robes, and north-facing windows. The spacious ensuite vaunts a double shower, double vanity and spa-enabled bathtub. A terrific retreat with adequate separation from the southern kid's wing.
Through the main corridor of the home, a dual-access study allows the perfect platform for working from home, after-school study and everything in between. Multiple storage cupboards ensure enough space for the entire family's possessions. Moving through the design, the floorplan culminates in the crown jewel of the home, an expansive open-plan living, kitchen and dining space, framed by views of the glistening pool and resort-style alfresco. Soaring three-metre ceilings, a custom-designed kitchen with walk in pantry, bi-fold doors and an automatic-louvred vergola culminate in a space that blurs the lines between indoor and outdoor living. The fully integrated outdoor kitchen, manicured gardens and outdoor powder room provide a springboard for the whole family to enjoy those balmy summer nights, all within the walls of your own resort-style oasis.
Located just moments from the Floreat Forum, within the Newman and Churchlands Primary and High catchments, and positioned in a beautifully quiet pocket of Floreat, 9 Kinross represents an incredible lifestyle opportunity. Just a short drive to the CBD, and a shorter drive to the white sands of Perth's most fantastic beaches, living in the 6014 means convenience embodied. Whether it's dining in the evening or coffee in the morning, Floreat has you covered. Taking the dog to the Rannoch Street Park, or a quick nine holes at Wembley golf club, this is where you want to be! Start your Floreat dream today, with this timeless home, transcending style and trend. Register your interest today!
- Lounge room with floor-to-ceiling bookshelves
- Open plan kitchen, dining & living area with 3 meter ceilings!
- Kitchen with walk in pantry, granite benchtops, top of the range appliances, breakfast bar
- Dining area with built in bar & bar fridge
- Living area leads to resort style backyard through bi-fold doors
- Fully integrated outdoor kitchen with automatic-louvred vergola roof
- Sparkling pool with cabana, and outdoor powder room
- Massive main suite, with expansive BIRs & dressing room, north-facing windows & spacious double ensuite
- Private wing for minor bedrooms, second bathroom & activity area
- Additional powder room, study & walk in linen cupboard
- Enormous 5.9 x 6.6 garage with storage space!








 View more
View more View more
View more View more
View more View more
View more

