*For an in-depth look at this home, please click on the 3D tour for a virtual walk-through or copy and paste this link into your browser*
Virtual Tour Link: https://my.matterport.com/show/?m=o9qAb9A1txU
To submit an offer, please copy and paste this link into your browser: https://www.edgerealty.com.au/buying/make-an-offer/
Mike Lao, Brendon Ly and Edge Realty RLA256385 are proud to present to the market a solid-brick family home with a flexible floorplan, where classic charm seamlessly blends with modern convenience. Nestled in a quiet street with friendly neighbours, this property offers a peaceful sanctuary on a low-maintenance 488sqm (approx) corner block. Comfort and sustainability converge here with air-conditioning, and a strong solar system and 6 rainwater tanks to keep bills low.
Step through the double glass doors and into the lounge, where new linoleum flooring, a striking mantle, decorative cornices, a ceiling rose, fan and curtains create a welcoming and comfortable atmosphere. From here, step into the dining room with a skylight flooding the room with natural light, a breakfast bar for casual meals and plenty of cabinetry for additional storage.
At the heart of the home is the galley-style kitchen, oozing charm and functionality with wood profile cabinetry offering plenty of storage options and a serving window to the dining room. The home chef will have a ceramic cooktop, electric wall oven and a large butler's pantry to whip up delicious meals in. A large sink and dishwasher make clean up a breeze while sweeping benchtops provide ample preparation space.
The home features four generously sized bedrooms, and the master is a treat featuring reverse-cycle air-conditioning and a large built-in robe. Bedrooms 2 and 3 also promise comfort and style with sheer curtains, roller blinds and timeless pine floorboards. Bedroom 4 is a versatile area and makes the perfect spot for a home office or hobby space, depending on your needs. The renovated bathroom has stunning wooden vanity, frameless shower and a separate toilet, set off the laundry for convenience.
Outside, a rear verandah and patio create ideal spaces for weekend BBQs or quiet afternoons with a good book in hand. Two garden sheds offer ample storage for your outdoor essentials, whilst the side gate provides convenient corner access.
Key features you'll love about this home:
- Solar system with 22 panels, Goodwe Inverter and 16kW battery (approx - as advised by vendor)
- Ducted evaporative cooling in the lounge, dining, butler's pantry, and in the master and bedroom 2
- Reverse-cycle split-system in the master, and ceiling fans in the lounge, dining, master, and bedrooms 2 and 4
- 6 rainwater tanks
- NBN ready
A short drive will have you at the vibrant Munno Para Shopping, plus adding to the appeal is the easy access to Main North Road and the Northern Expressway, connecting you to all you could need including the Adelaide CBD which is less than a 45-minute drive away, perfect for those who commute. A short walk will take you to local bus stops and the Smithfield station, ensuring prime connectivity to the rest of the city. For families, plenty of parks and schools including Blakes Crossing Christian College, Blakeview Primary and Craigmore High Schools are at your fingertips, as is the Smith Creek Trail that's just waiting to be explored.
Call Mike Lao on 0410 390 250 or Brendon Ly on 0447 888 444 to inspect!
Year Built / 1957 (approx)
Land Size / 488sqm (approx)
Frontage / 20.12m (approx)
Zoning / GN - General Neighbourhood
Local Council / City of Playford
Council Rates / $1,712.67pa (approx)
Water Rates (excluding Usage) / $705.20pa (approx)
Es Levy / $94.45pa (approx)
Estimated Rental / $550-$600pw
Title / Primary Community Title 6045/953
Easement(s) / Nil
Encumbrance(s) / Nil
Internal Living / 149.5sqm (approx)
Total Building / 195.1sqm (approx)
Construction / Solid Brick & Brick Veneer Combination
Gas / Not Connected
Sewerage / Mains
Downsizing
For additional property information such as the Certificate of Title, please copy and paste this link into your browser: https://vltre.co/0QjbVF
If this property is to be sold via Auction, we recommend you review the Vendors Statement (Form 1) which can be inspected at the Edge Realty Office at 4/25 Wiltshire Street, Salisbury for 3 consecutive business days prior to the Auction and at the Auction for 30 minutes before it starts. Please contact us to request a copy of the Contract of Sale prior to the Auction.
Want to find out where your property sits within the market? Receive a free online appraisal of your property delivered to your inbox by entering your details here: https://www.edgerealty.com.au/
Edge Realty RLA256385 are working directly with the current government requirements associated with Open Inspections, Auctions and preventive measures for the health and safety of its clients and buyers entering any one of our properties. Please note that social distancing is recommended and all attendees will be required to check-in.
Disclaimer: We have obtained all information in this document from sources we believe to be reliable; However we cannot guarantee its accuracy and no warranty or representation is given or made as to the correctness of information supplied and neither the Vendors or their Agent can accept responsibility for error or omissions. Prospective Purchasers are advised to carry out their own investigations. All inclusions and exclusions must be confirmed in the Contract of Sale.
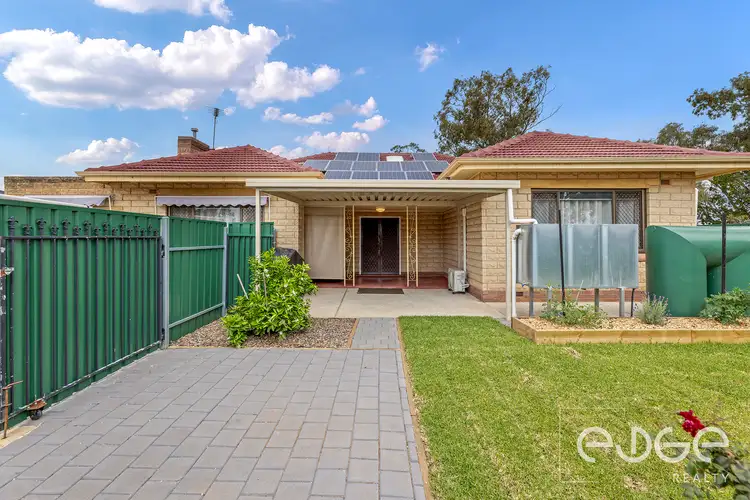
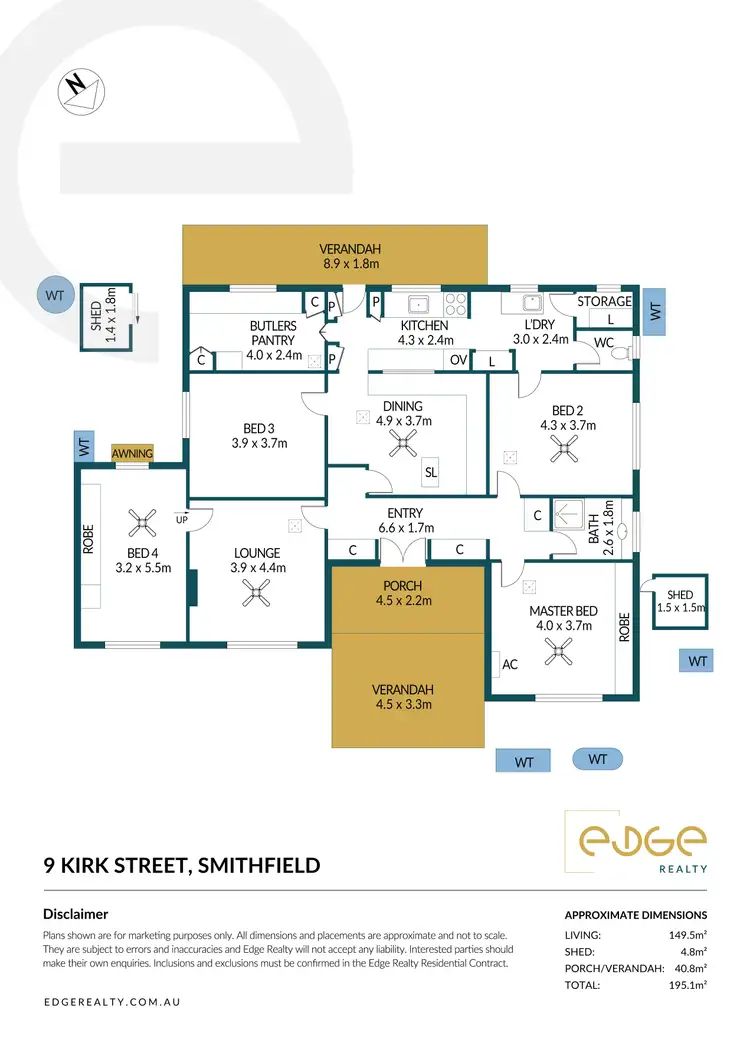
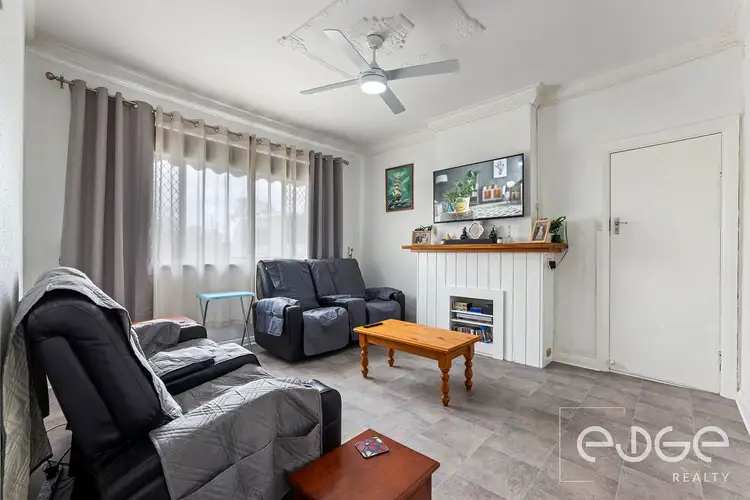
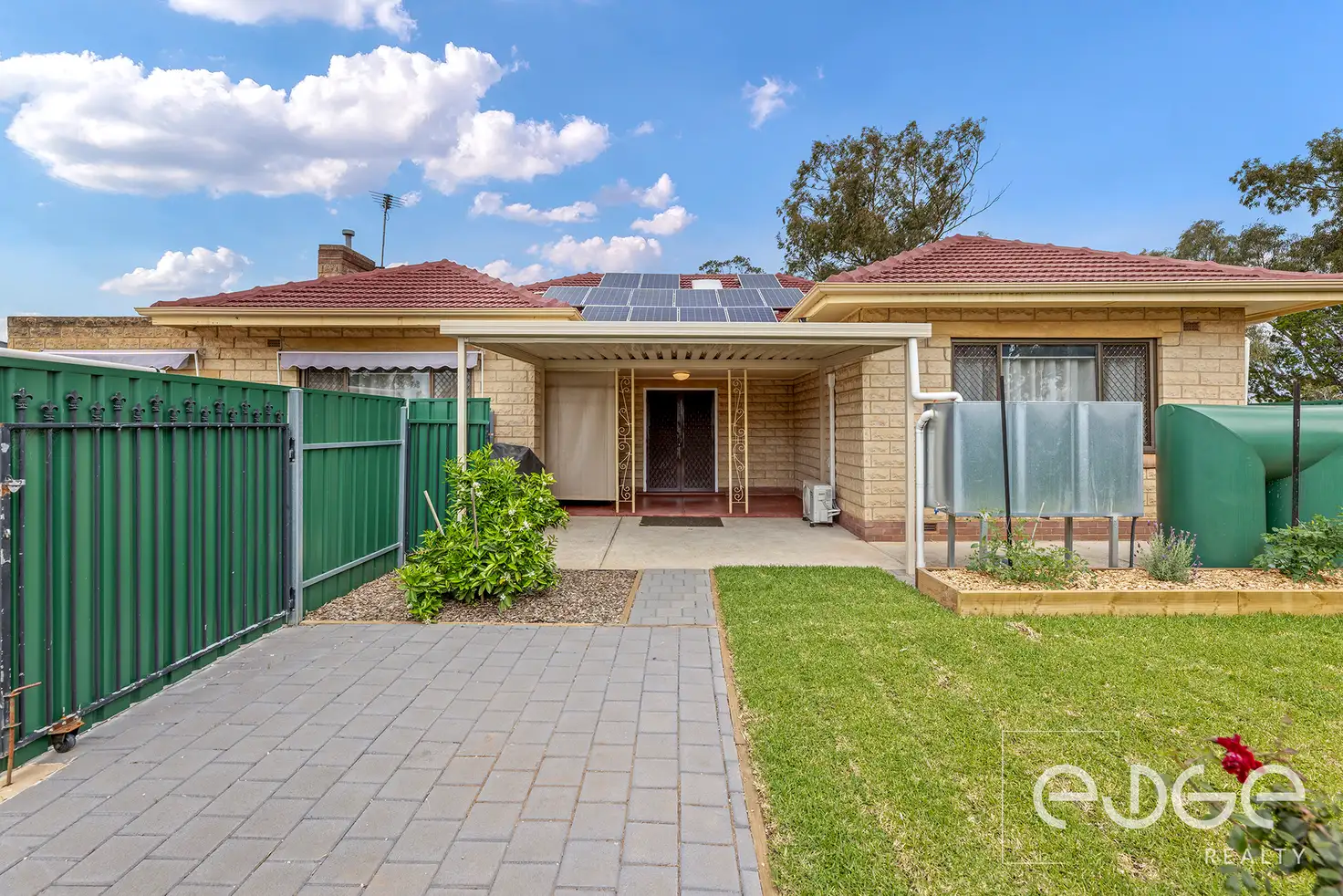


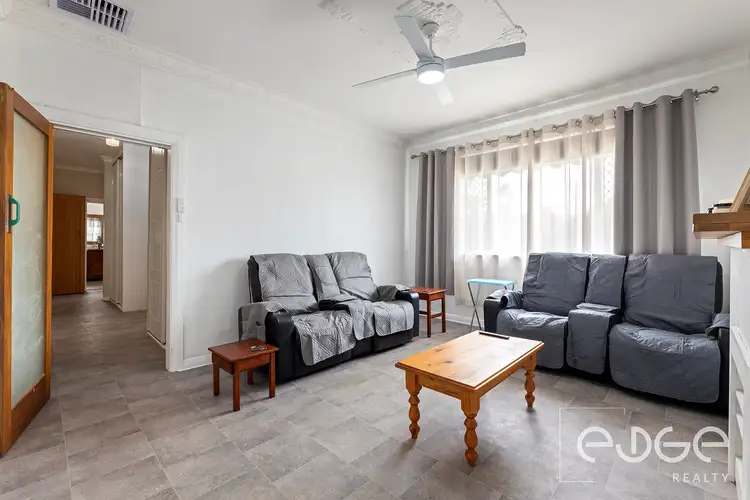
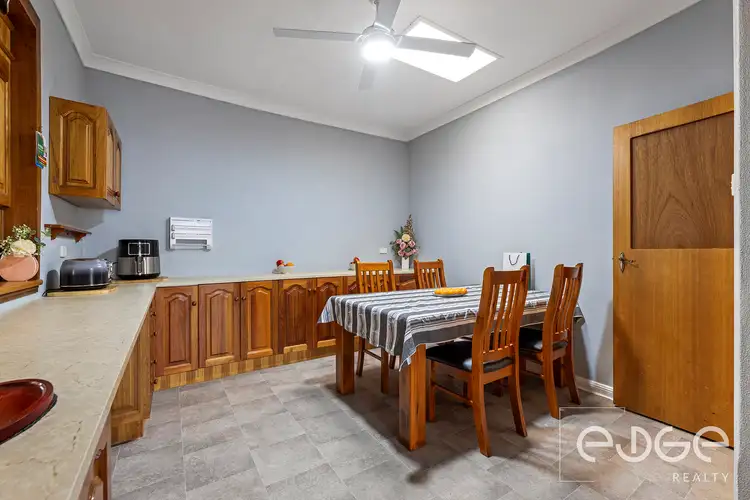
 View more
View more View more
View more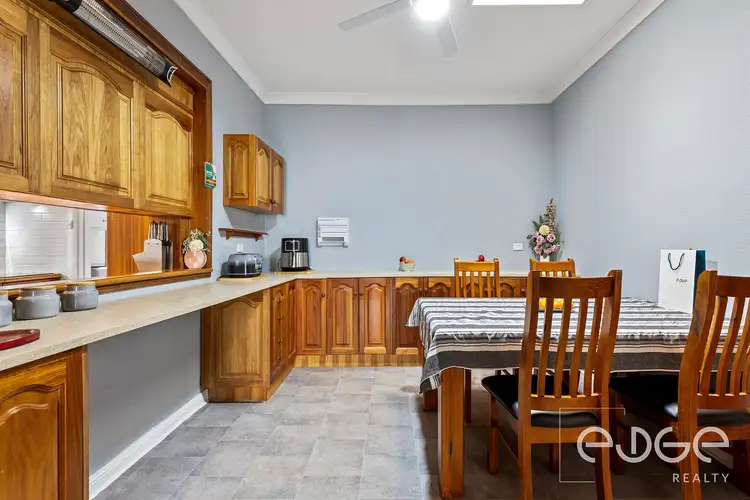 View more
View more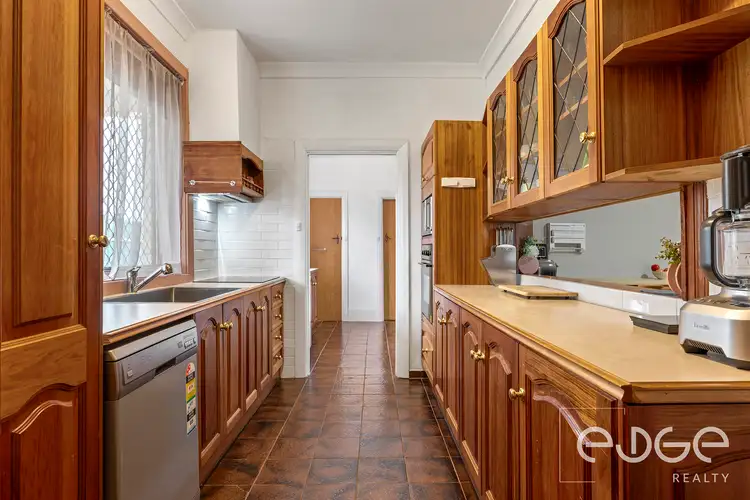 View more
View more
