COOPER BROWN, BRAD WILSON & RAY WHITE ALLIANCE ARE EXCITED TO PRESENT 9 KULKI WAY, COOMERA, TO MARKET!
INSPECTIONS AVAILABLE, CONTACT US TODAY TO REGISTER FOR THE OPEN HOME - ATTEND IN PERSON OR VIRTUALLY VIA OUR ONLINE INSPECTIONS!
Discover an icon of modern elegance in this 2010 built Plantation Home - a sophisticated sanctuary with the additional benefits of the enviable Genesis Estate. Spanning two storeys promising multiple, expansive living spaces, this exquisite home blends contemporary design with family-friendly functionality across four bedrooms, two bathrooms and impressive outdoor appeal.
Flawlessly finished with meticulous attention to detail, the open-plan layout in the living and dining space is enhanced by heightened ceilings and an abundance of natural light flooding in from the expansive bi-fold doors. The entertainer's kitchen is a chef's dream, featuring striking black stone waterfall benchtops, modern stainless steel finishes, gas cooking and an abundance of storage. Host guests in style or simply appreciate spending meals with your family each and every night. A separate, additional lounge style room at the front of the home offers a more casual entertainment option, ideal for relaxing at the end of the day.
As you venture upstairs, the master suite poses a private retreat, boasting a private balcony, grand a walk-in wardrobe, and exquisite ensuite bathroom fitted with double vanities. Three additional bedrooms, also complemented by plush carpets, ducted air-conditioning and built-in wardrobes, share an exclusive space for the remainder of the family. The main bathroom exudes elegance with a black and white colour palette, floating vanity, luxe bathtub and generous shower with floating glass. Not to mention, between the bedrooms, a cosy media room offers an intimate space to share a movie and value private downtime.
Step outdoors and marvel at the oasis that awaits. The enormous paved patio area promises unparalleled outdoor entertaining - afternoon barbecues, a seamless connection with the indoors and safe place for the kids to play. Admire the tropical atmosphere of the Bali-style hut and sun-kissed in-ground pool. Enjoy the sunshine in the pool and utmost privacy of your own yard.
More features include:
• Statement kitchen capturing stone, waterfall benchtops, a double stainless sink with gooseneck tap, natural gas cooktop, oven and walk in pantry
• Potential to convert walk in pantry to butler's pantry with prepared plumbing and electrical in the walls
• Open plan living and dining area, offering bifold doors expanding to the outdoor area, timber-look flooring, air-conditioning and heightened ceilings
• Separate lounge style room at the front of the home
• Master bedroom complemented by a private balcony, walk in wardrobe and ensuite bathroom with double vanities
• Three additional bedrooms with plush carpets and built in wardrobes
• Main bathroom fitted with a bathtub, separate shower with floating glass and floating, stone-top vanity
• Downstairs powder room
• Laundry room
• Paved alfresco area overlooking the pool area
• Bali hut (with 15 amp power for the potential to install a spa)
• Concrete, pebblecrete in-ground pool with salt water chlorinator and provision to be heated
• Double car garage with a storage room, plus double carport
• Storage room proposes the opportunity to be a mancave, study, etc. and has the potential to install a second entry from the entrance hallway
• Ducted air-conditioning throughout, zoned and reverse cycle
• Natural gas hot water
• Water tank for external use
• Solar system (24 panels)
• 600m2 block, no easements
• South-east facing
• Built 2010, Plantation Homes
• Brick walls and Colourbond roof
• Termite barrier
• Estate security
• 2.6m ceilings downstairs & 2.4m ceilings upstairs
• Council Rates approximately $1,125 bi-annually
• Water Rates approximately $265, plus usage, per quarter
• Body Corporates fees approximately $36 per week
• Currently owner occupied
• Rental Appraisal approximately $1,250-$1,350 per week
Living in 'Genesis Estate' comes with exclusive perks and 24 hour patrolled security, including access to an onsite clubhouse with a gymnasium, pool, business centre, and BBQ facilities. Enjoy the community parks, playgrounds, and the picturesque Coomera River, or take a leisurely stroll along the 6 km of walking trails within the estate. For shopping convenience, Westfield Coomera is just a 7-minute drive away, with additional amenities at Coomera East and Red Edge shopping centres. Esteemed private and public schools are within easy reach, and quick access to the Motorway makes commuting to Brisbane or the southern Gold Coast a breeze.
Important: Whilst every care is taken in the preparation of the information contained in this marketing, Ray White will not be held liable for the errors in typing or information. All information is considered correct at the time of printing.
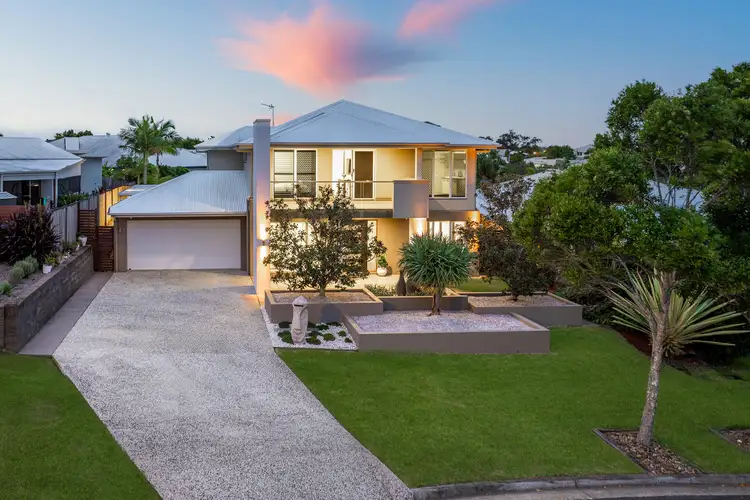
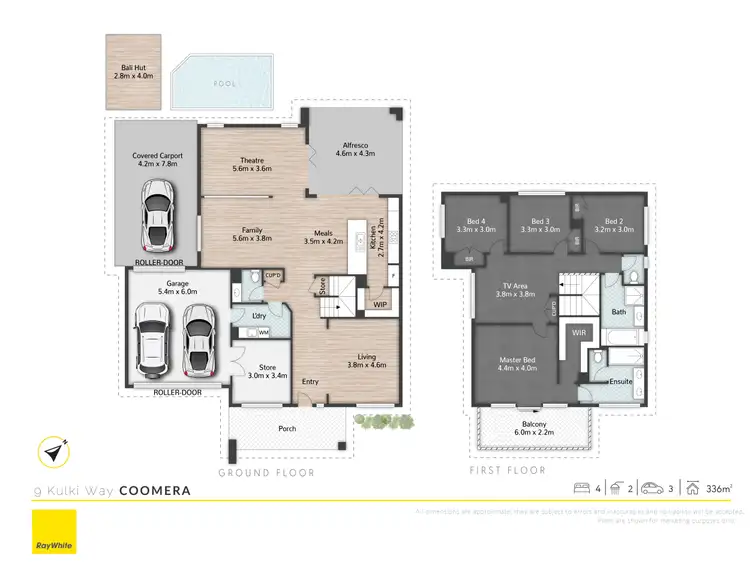
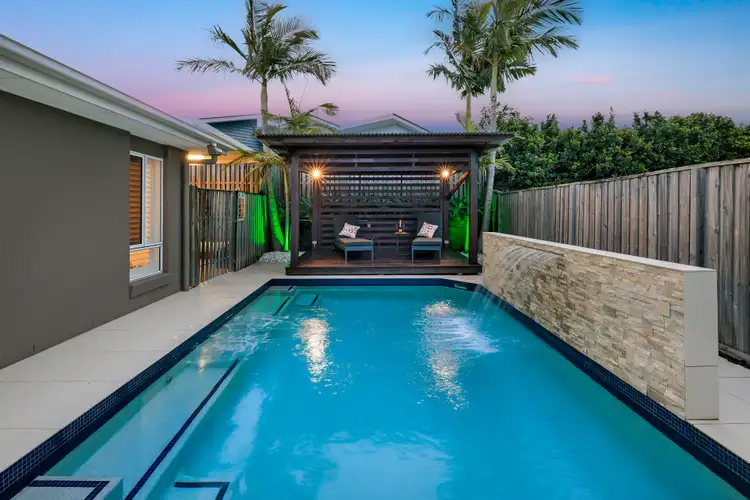
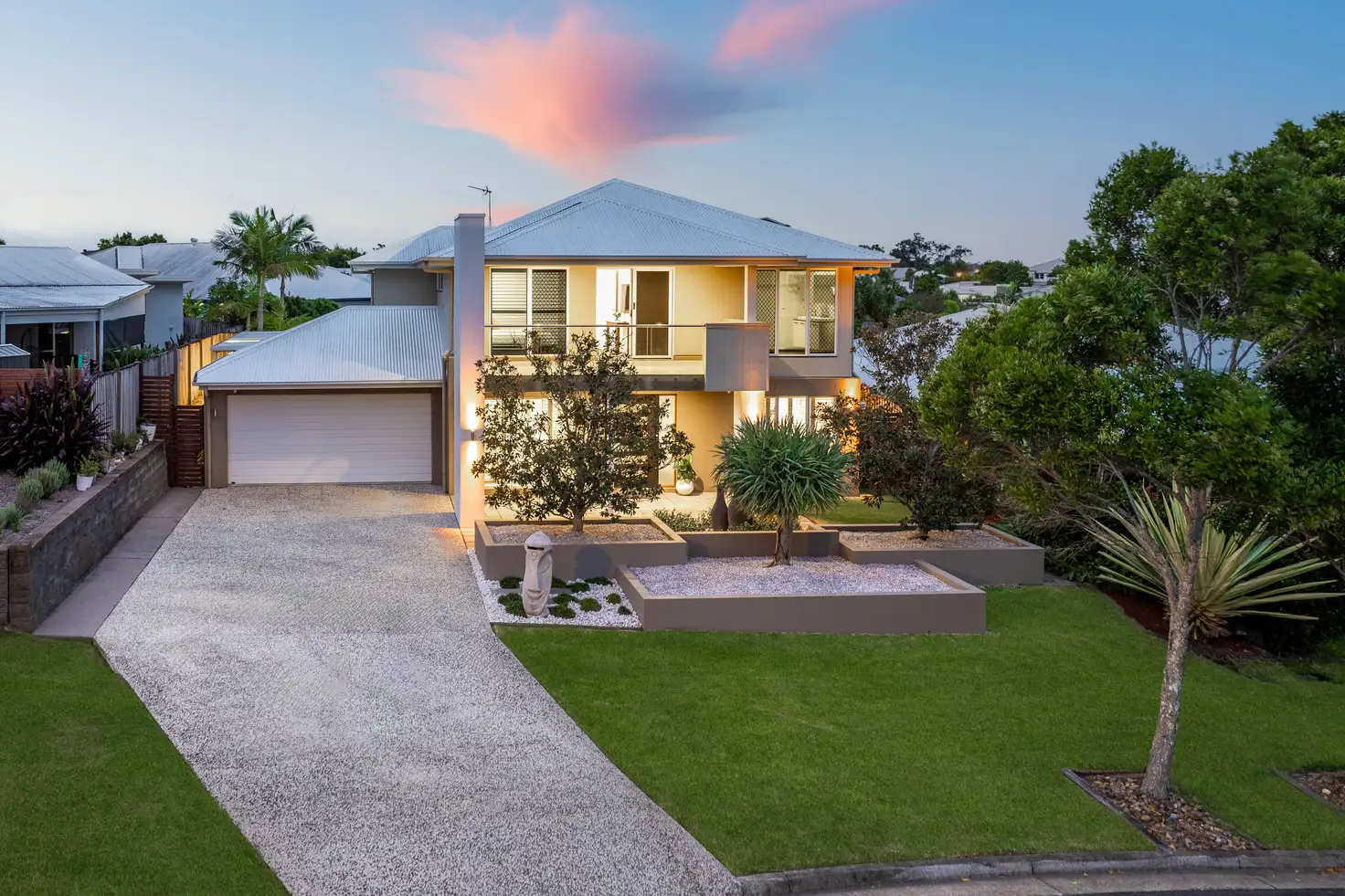


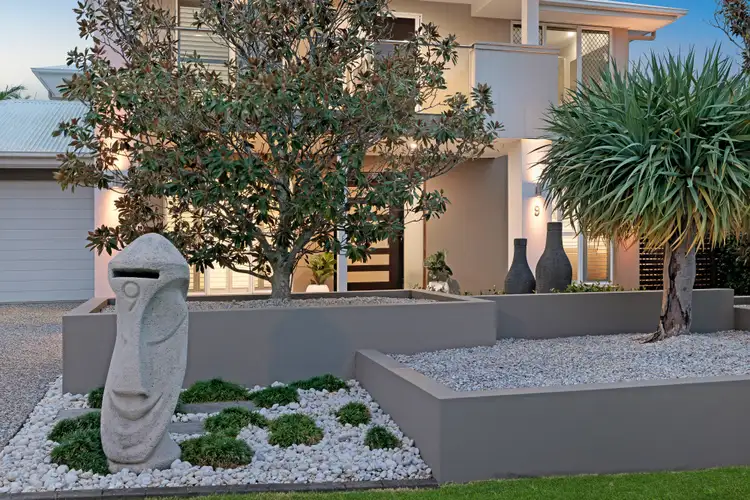
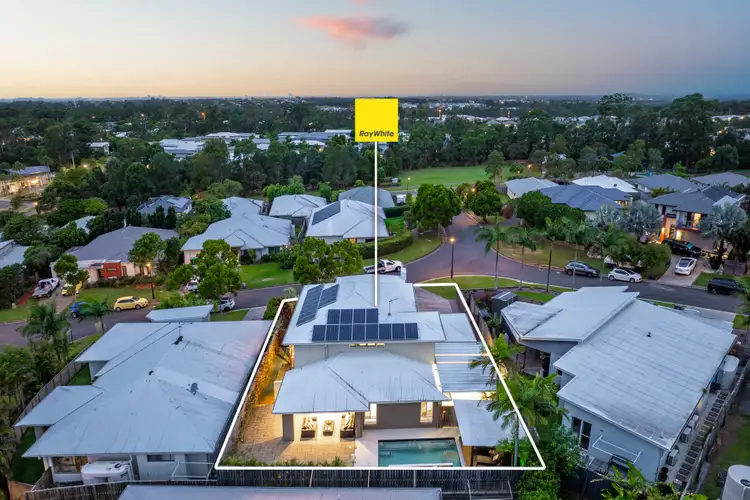
 View more
View more View more
View more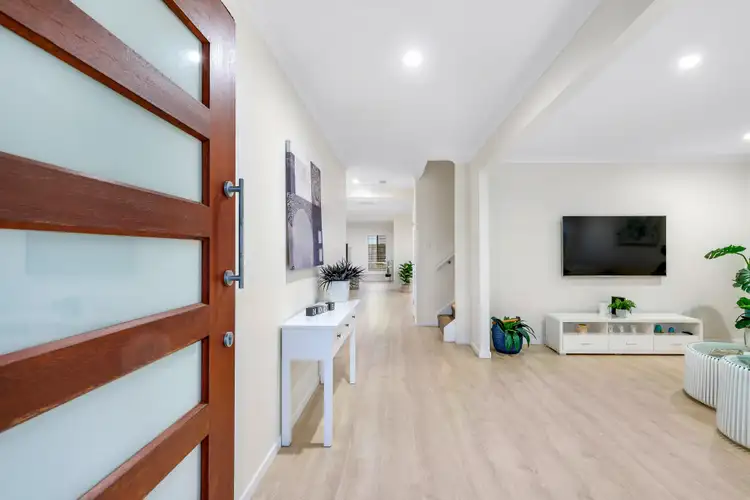 View more
View more View more
View more
