Pack the car and just move in. Nothing to do to this large, stunning home on generous 620sqm block with easy care gardens. The only decision you have to make is who gets which bedroom. Set in a quiet area, local traffic only and close to a variety of schools, just tick all the boxes here for your next move.
Perfect family life with minimal maintenance; spend your leisure time down the road at Cromarty Gardens Reserve, which has its own Facebook page set up by the community to keep you updated with all the outdoor leisure and fitness family events.
This immaculate home is very impressive and walking through the front door you are greeted at the formal tiled entrance and separate theatre room with lovely plush carpeting. You will also notice the bright pristine rooms and neutral colour palette completed by the warmth and easy care of the laminate flooring.
The master bedroom, as all 4 bedrooms, is of generous proportions. No skimping on a poky ensuite either! Again generous in size with corner spa bath. Bedrooms 2,3 and 4 are generous, all with built in robes
Central to the home is the bright open plan family room embracing the kitchen and dining rooms, all overlooking the under roof alfresco dining area. No locking mum away in the kitchen here, she has complete control over the whole family and never misses anything!. From the kitchen she can keep an eye on the kids outside and in the separate large games room now set up as a home gym. With glass door and easy care tiling, this room has a multitude of uses, home gym, parents retreat, kids play room, home office guest room, it’s up to you.
Practice your Master Chef skills in this well-appointed kitchen with plenty of bench space and storage. Features include a large walk in pantry, stainless steel wall oven, 4 gas burner hot plates, electric oven, and dishwasher. There is even a breakfast bar for those fast and furious morning exits getting off the school and work!
Reverse Cycle ducted air conditioning zoned for extra control, with gas points for winter heating ensures you have family comfort all year round.
Features of this spacious family friendly home include:
Don Russel built home in 2005
Block Size of 620 sqm
Home Size of 305 sqm
Formal tiled entrance with double doors
Carpeted separate theatre room
Open Plan living, dining and kitchen area leading to alfresco dining
Separate additional living area now a home gym, perfect for kids or parents retreat
Large master bedroom with generous ensuite and spa bath
Bedrooms 2,3 and 4 generous in size with built in robes
Additional separate study
Laminate flooring through the bedrooms
Tiled family living zones
Large kitchen pantry for out of the way excellent storage
Stainless Steel wall oven, 4 gas hot plate, dishwasher
Above oven microwave recess
Massive recess for double fridge
Reverse cycle air conditioning the added control of zones
Economical and efficient 24 solar panels feeding into the grid
Solar hot water system with gas booster
Alarm system for peace of mind
Outdoor paving surround the home with elevated garden beds
Alfresco area including gas point and water feature
Auto double garage includes storage and shoppers entrance
SCHOOLS
Caladenia Primary School 0.36k
St Emilie’s Catholic Primary School 0.42 km
Excelsior Primary School 0.99 km
Campbell Primary School 1.15 km
Canning Vale College Secondary School 1.28 km
This sought after location offers a great lifestyle for families being so close to schools, numerous parks, shops and public transport (Canning Vale train station imminent and has been government approved and funded) and shops.
This really is the perfect, low maintenance home.
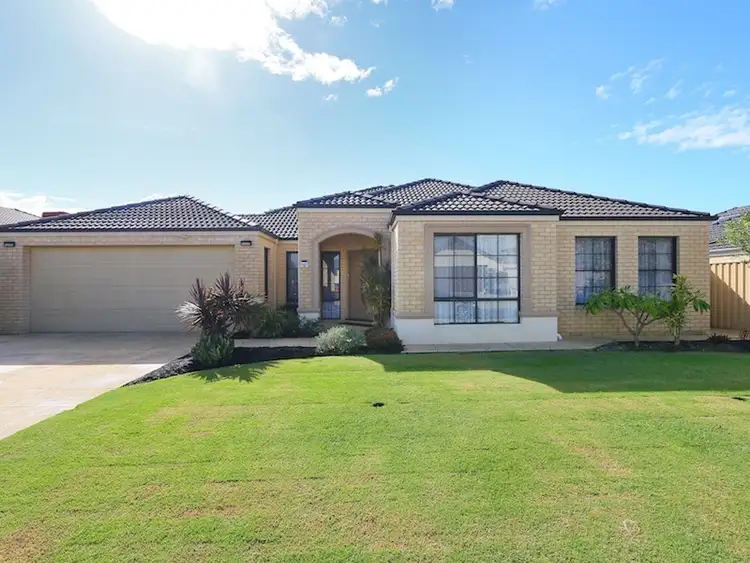
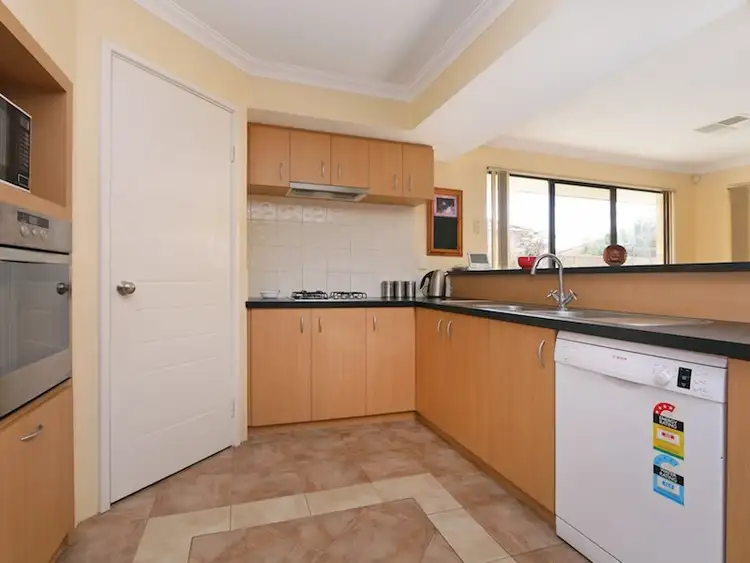
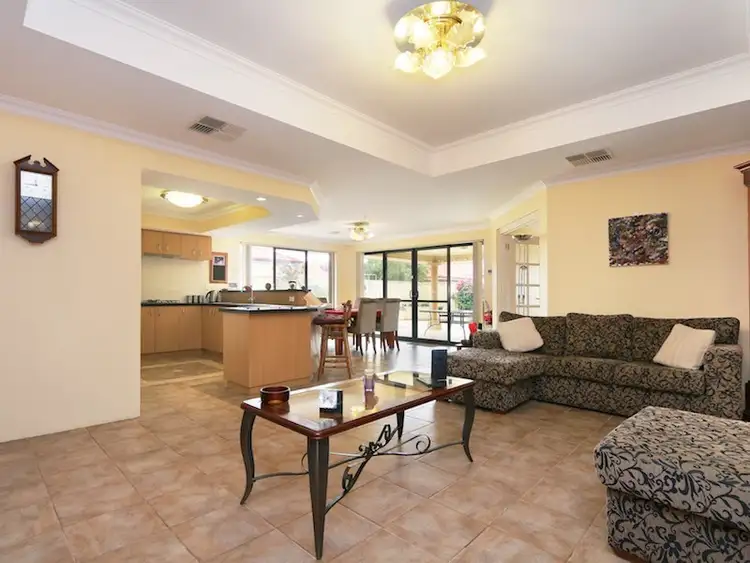
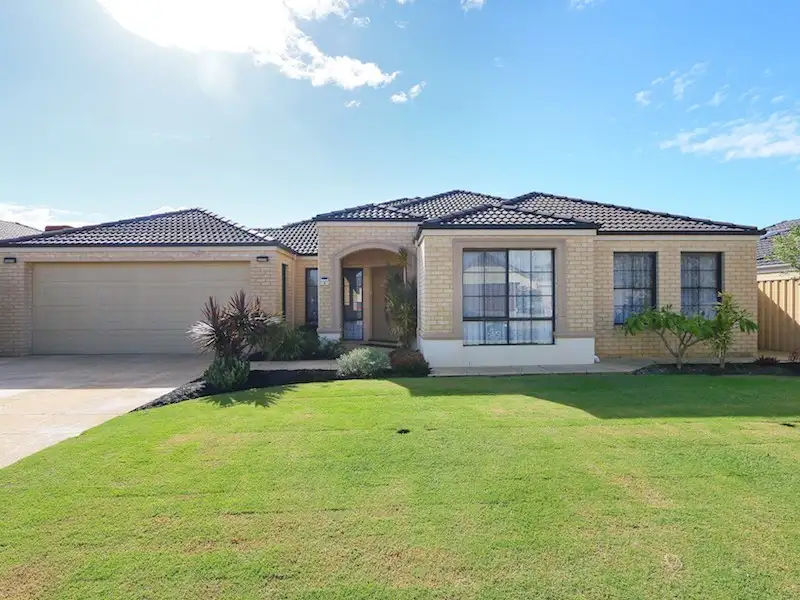


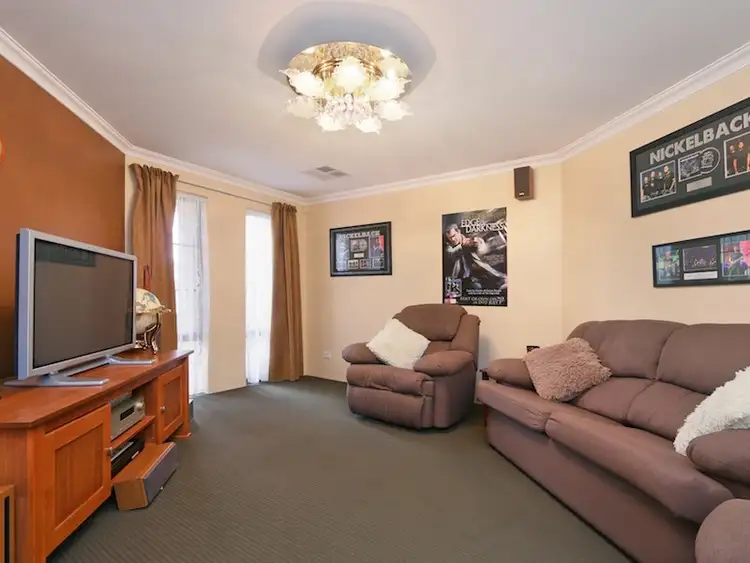
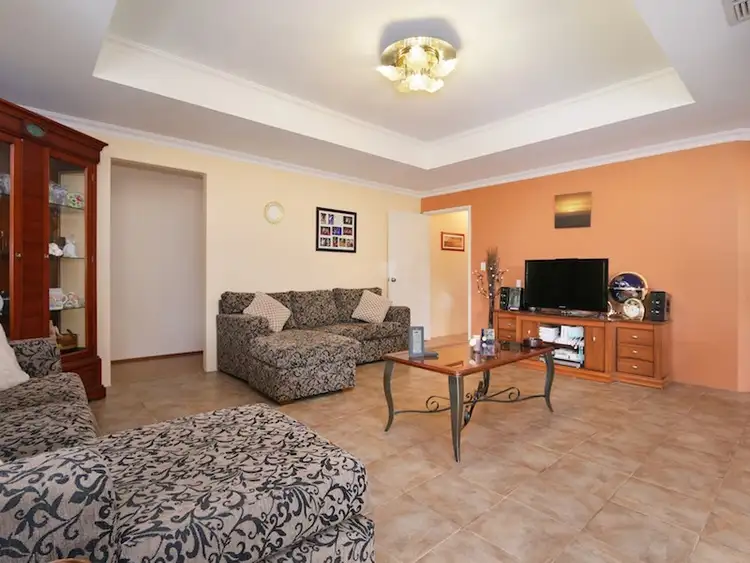
 View more
View more View more
View more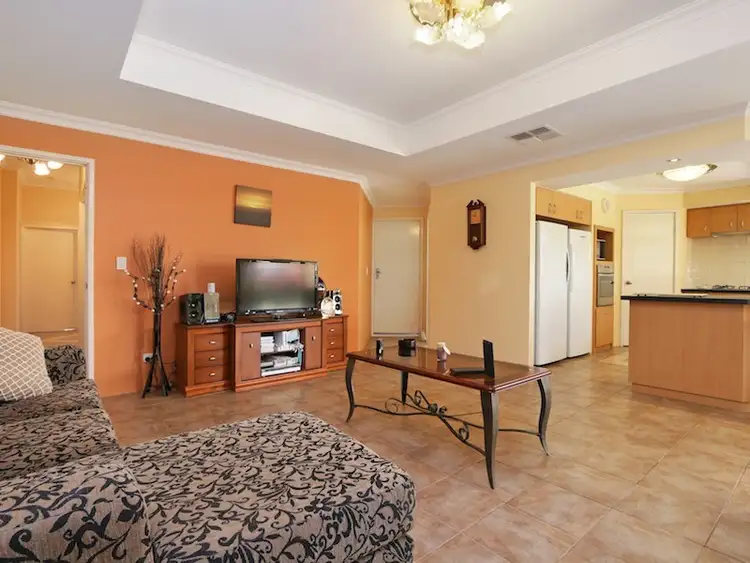 View more
View more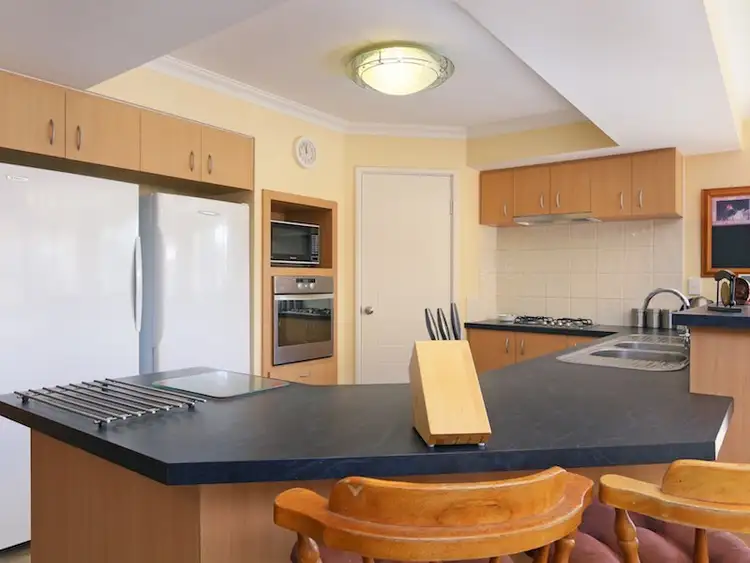 View more
View more
