Wonderfully located between city and sea, this recently built 3-living, 5-bed two-storey property showcases sophisticated modern design and high-spec finishes that promises enriched living for families with a love of experience.
A showcase of sleek, contemporary design, enjoy a bright, airy and exceptionally generous open-plan entertaining that provides unbridled potential to savour all-important family time, host friends for decadent vino-inspired dinners and everything else in between without limit. Sparing no detail, the spacious stone-topped kitchen offers the ultimate playground for any avid chef with all stainless appliances and large island making preparation a breeze while inviting casual grazing and conversation as the creative process unfolds.
This superb living area seamlessly connects to the tranquillity of a picture-perfect and fully enclosable outdoor alfresco with in-built BBQ for enviable weekend get-togethers all while allowing the flow of fresh air and natural light to pour through. With sharing and experience at the heart of this home, you'll find seating room for ten before the sunbathed backyard and sparkling swimming pool takes hold, providing endless hours of summer splashing and family connection.
The upper-level holds a sanctuary of three soft-carpeted bedrooms, an undeniably luxurious master bedroom banked with wide windows allowing the room to soak up an abundance of natural light, large walk-in wardrobe for effortless organisation and decadent ensuite guarantees a relaxing moment in the every day, as well as a light-filled retreat, welcome study nook and family-friendly bathroom. With still more excellent functionality downstairs, you'll also find a ground floor guest bedroom or dedicated home office with ensuite access to a full bathroom, family-friendly laundry and understairs storage, while powerful ducted AC throughout keeps everyone comfy year-round.
Stellar positioning in the sunny west, 9 Lanark Avenue is a short 8-minutes to the picturesque beaches of Henley and Grange with a delectable array of restaurants and bars to boot, Seaton Park Primary a mere 500m from your front door and Findon High is a hop, step, and jump, while Gleneagles and Matheson Reserve are a stone's throw, providing the stomping ground for child's play and doggie adventures. Major supermarkets can also be found within 5 minutes as well as locally owned butchers and specialty stores for those with discerning palettes.
THINGS WE LOVE
- Free-flowing and harmonious open-plan dining, living and superb outdoor alfresco providing unlimited and unmatched entertaining potential
- Stunning designer chef's zone with stone bench tops and island, seamless soft-closing cabinetry, WIP and stainless appliances including 900mm oven and stove top
KEY FEATURES
- Sweeping master bedroom spilling with light, large WIR and deluxe ensuite
- Three generous upstairs bedrooms, all with BIRs
- Upstairs retreat, study nook and modern main bathroom
- Ground floor guest bedroom or home office with access to full bathroom as well as casual lounge area
- Storage room, understairs storage and functional laundry
- Powerful ducted AC throughout for year-round comfort
- Sunbathed backyard with lush lawn and sparkling designer swimming pool
- Double garage with auto panel lift doors
LOCATION
- Walking distance to Seaton Park Primary as well as Findon High
- Only 8-minutes to Henley and Grange beaches
- A quick 5-minutes to both Findon and Fulham Gardens Shopping Centres, and less than 10-minutes to Westfield West Lakes for great choice for all your everyday shopping needs
* Measurements are approx.
* We make no representation or warranty as to the accuracy, reliability or completeness of the information relating to the property. Some information has been obtained from third parties and has not been independently verified *
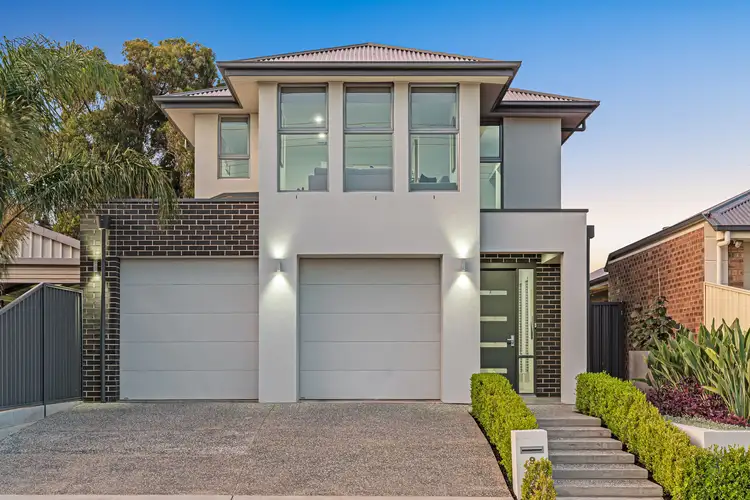
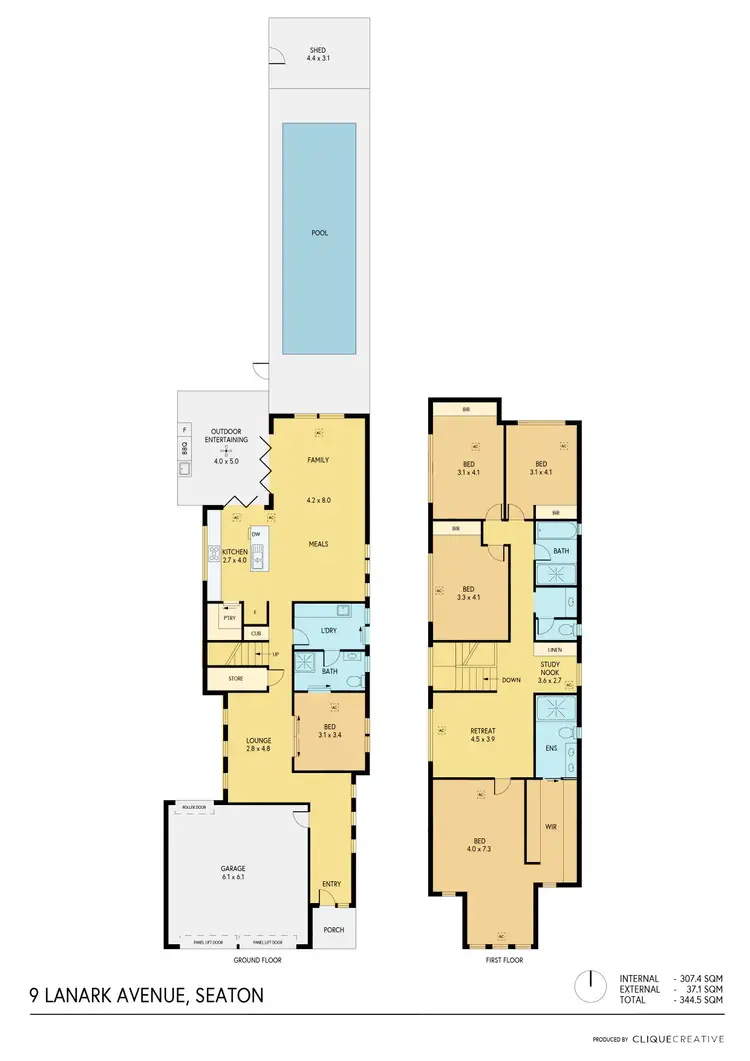
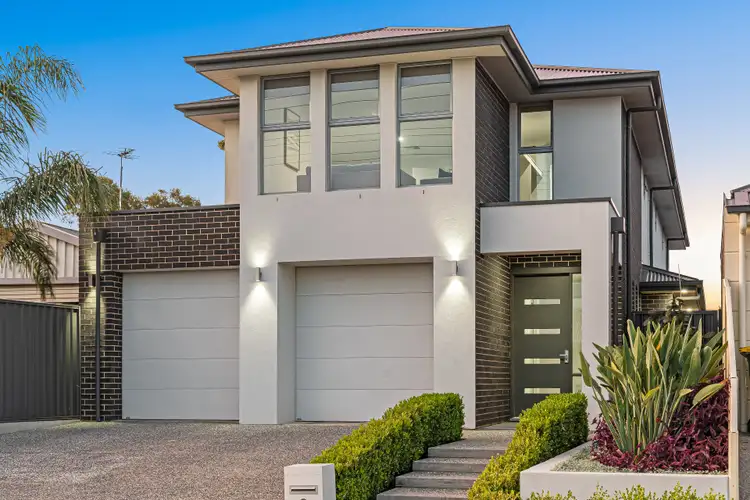
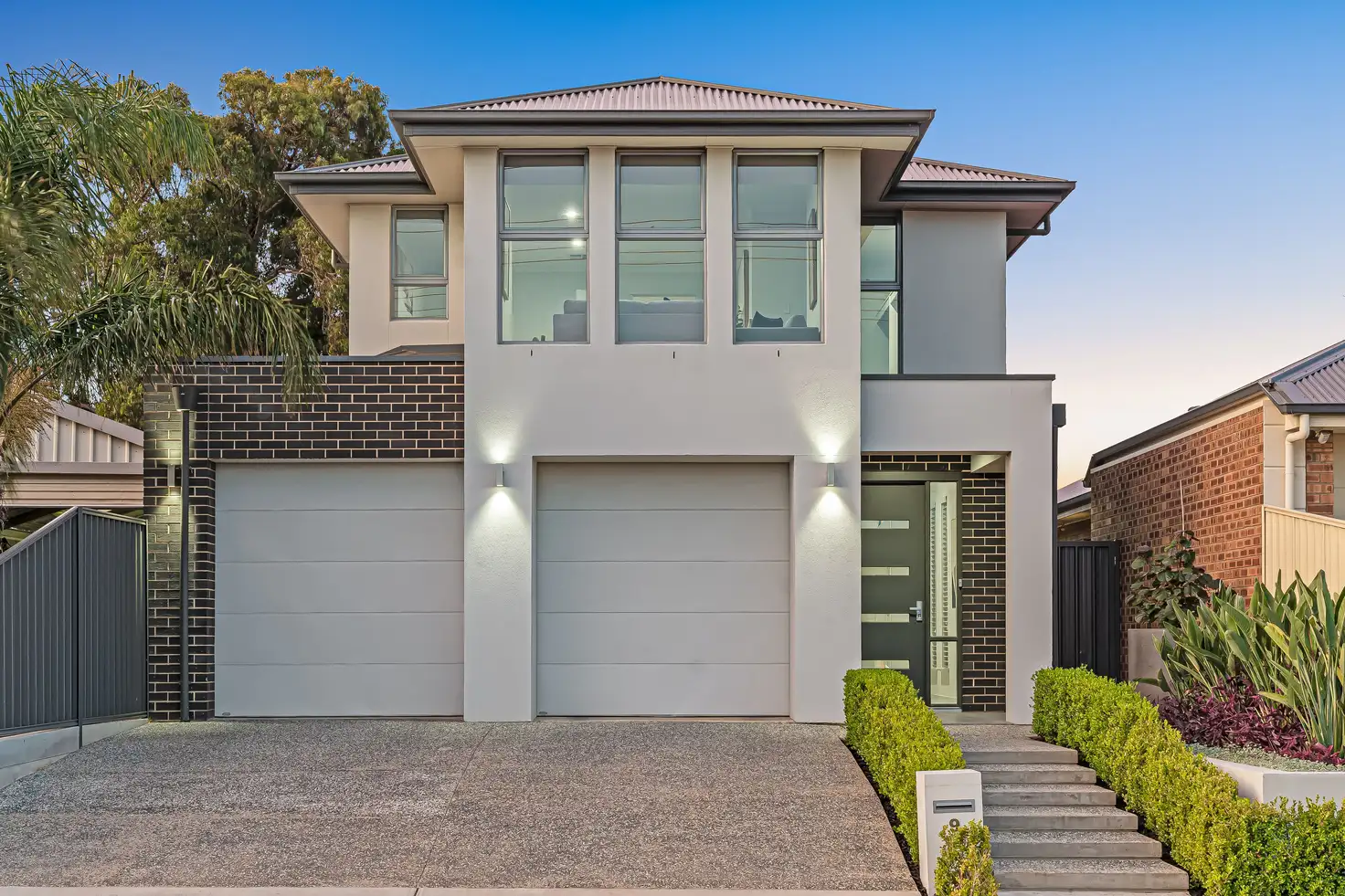



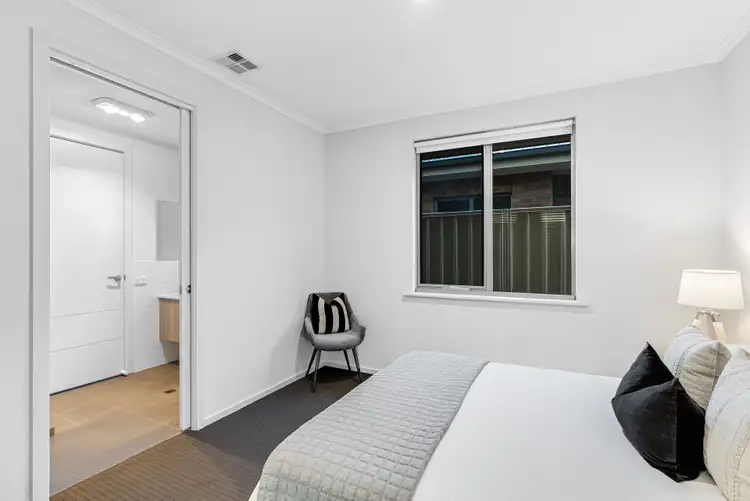
 View more
View more View more
View more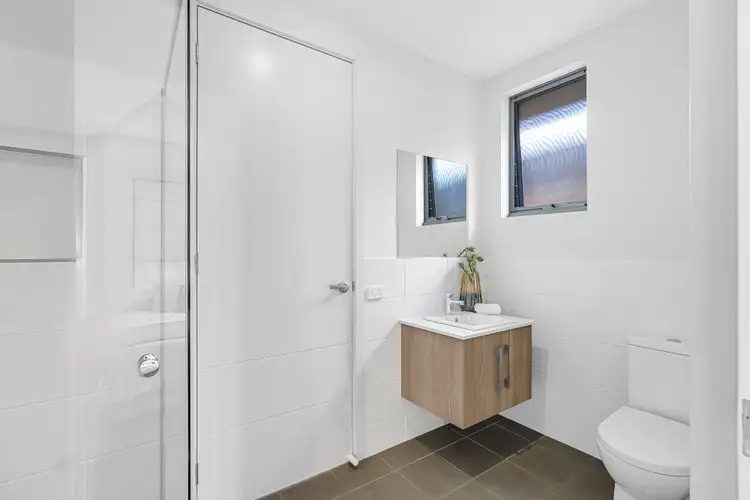 View more
View more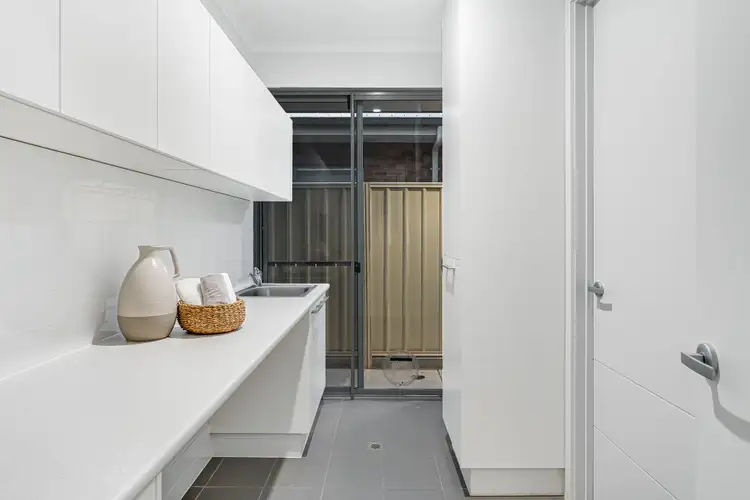 View more
View more
