Get ready for family summer fun with this updated and extended, stylish sandstone fronted Tudor residence. The original character features of the home remain intact, preserved amongst the quality renovations and upgrades to the original floor plate, providing a spacious family home with a bright contemporary ambience, perfectly suited to those who enjoy a healthy lifestyle, and demand the very best amenities.
Polished timber floors, high skirtings, picture rails, feature fretwork, ornate cornices, fireplaces and ceiling roses flow throughout the original five main rooms, highlighting an era of quality craftsmanship and design.
Formal and casual living areas combine with a mixture of heritage and contemporary architecture flowing from the original five main rooms through to a stylish split level addition. An upgraded kitchen overlooks the casual living areas boasting waterfall stone benches, frosted glass splashback's, crisp white cabinetry, stainless steel appliances, double sink and wide breakfast bar. Cook, carve and create culinary delights as you socialise and stay in touch with the indoor and outdoor activities of family and friends.
The home offers 3 bedrooms plus a dedicated study area with a built-in desk. The master bedroom occupies one of the original main rooms and offers a walk in wardrobe, decorative fireplace and original character features. Bedrooms 2 & 3 are located on the upper level, both offering built-in robes, both of double proportion. A second bathroom and upstairs living room will provide the private amenities that growing teenager's desire.
Step outdoors and enjoy alfresco living under a generous paved pergola area adjacent sweeping lawns, established trees and a sparkling concrete, tiled, solar heated, saltwater chlorinated swimming pool. Lazy summer days are just the ticket here as you relax in the peaceful environment and enjoy contemporary amenities.
A two-car carport with auto panel with door will accommodate the family vehicles plus there is plenty of space for additional off-street parking. Reverse cycle air-conditioning will moderate the temperature while under stair and attic storage areas allow valuable space for your unused items.
This one is simply a fabulous family home that is well worthy of an inspection and bound to impress the harshest of critics.
Briefly:
* Inspiring Tudor residence set on a generous 696m allotment
* Original construction in 1936, since upgraded and extended
* Stylish character features to the original five main rooms include polished timber floors, high skirtings, picture rails, feature fretwork, ornate cornices, fireplaces and ceiling roses
* Traditional formal lounge and formal dining
* Contemporary casual meals and family room
* Family room with open fire place and ceiling fan
* Upgraded central kitchen boasting waterfall stone benches, frosted glass splashback's, crisp white cabinetry, stainless steel appliances, double sink and wide breakfast bar
* 3 Bedrooms, all of double proportion
* Master bedroom with walk in wardrobe, decorative fireplace and original character features
* Bedrooms 2 & 3 to the upper level, both with built-in robes
* Bathrooms to both the ground floor and first floor
* Upstairs living area, perfect for teenagers and younger children
* Dedicated study area with built-in desk
* Separate laundry
* Paved outdoor living area, great for entertaining alfresco style
* Concrete, tiled, solar heated, saltwater chlorinated swimming pool
* Sweeping lawns and established garden across a large rear yard
* Two-car carport with automatic panel lift door
* 3.3m ceilings
* Scattered lead light feature windows
* Reverse cycle air-conditioning
* Handy garden shed
* Desirable quiet location
Quietly located on the city fringe with access to all facilities. Langman Recreation Reserve, Tregenza Oval, Hazelwood Park and the Adelaide Parkland belt will provide ample open space for your sport and recreational needs, along with the Beaumont Bowling & Tennis Clubs. Burnside Village is a short drive away to international quality shopping. The Adelaide CBD is easily accessed by public transport, providing quality amenities for your specific lifestyle needs. Local schools include Linden Park Primary, Parkside Primary, St Raphael's, Rose Park Primary, Glenunga International High School, Seymour College and St Peters Girls School.
PROPERTY DETAILS:
Council |Burnside
Zone | R - ResidentialR22 - Residential Area 22 Beaumont Common
Land | 696sqm (Approx)
House |207sqm (Approx)
Built | 1936
Council Rates | TBC
Water | TBC
ESL | TBC
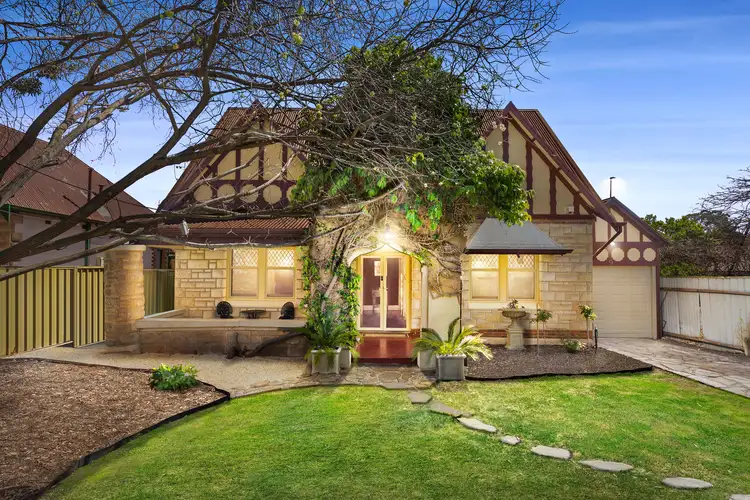
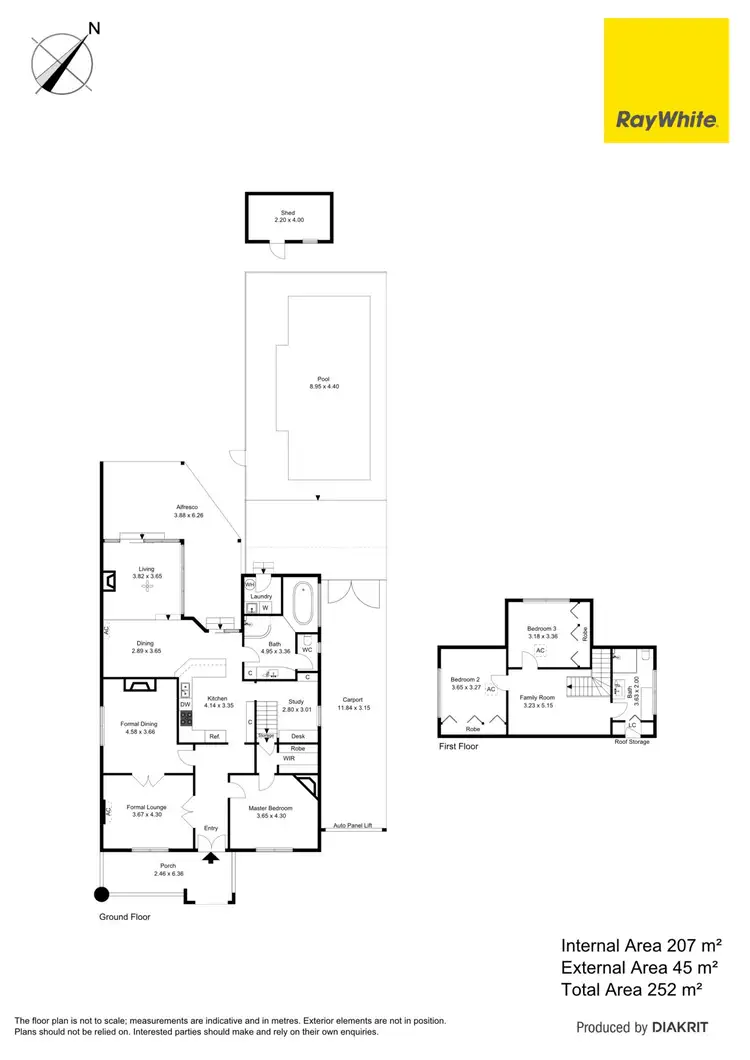
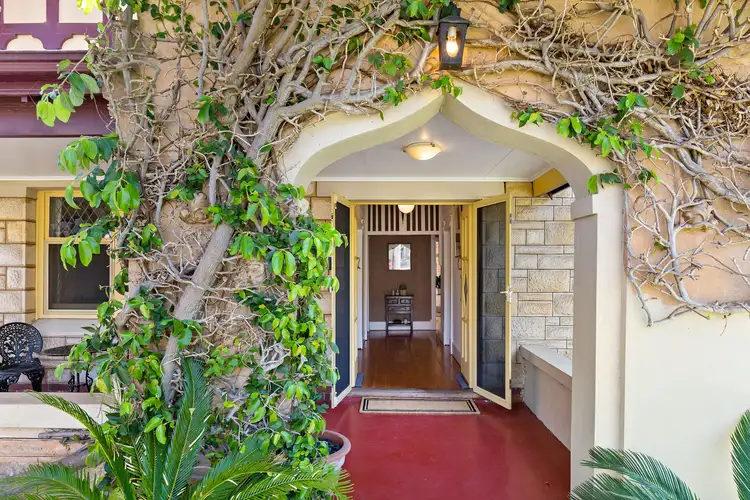
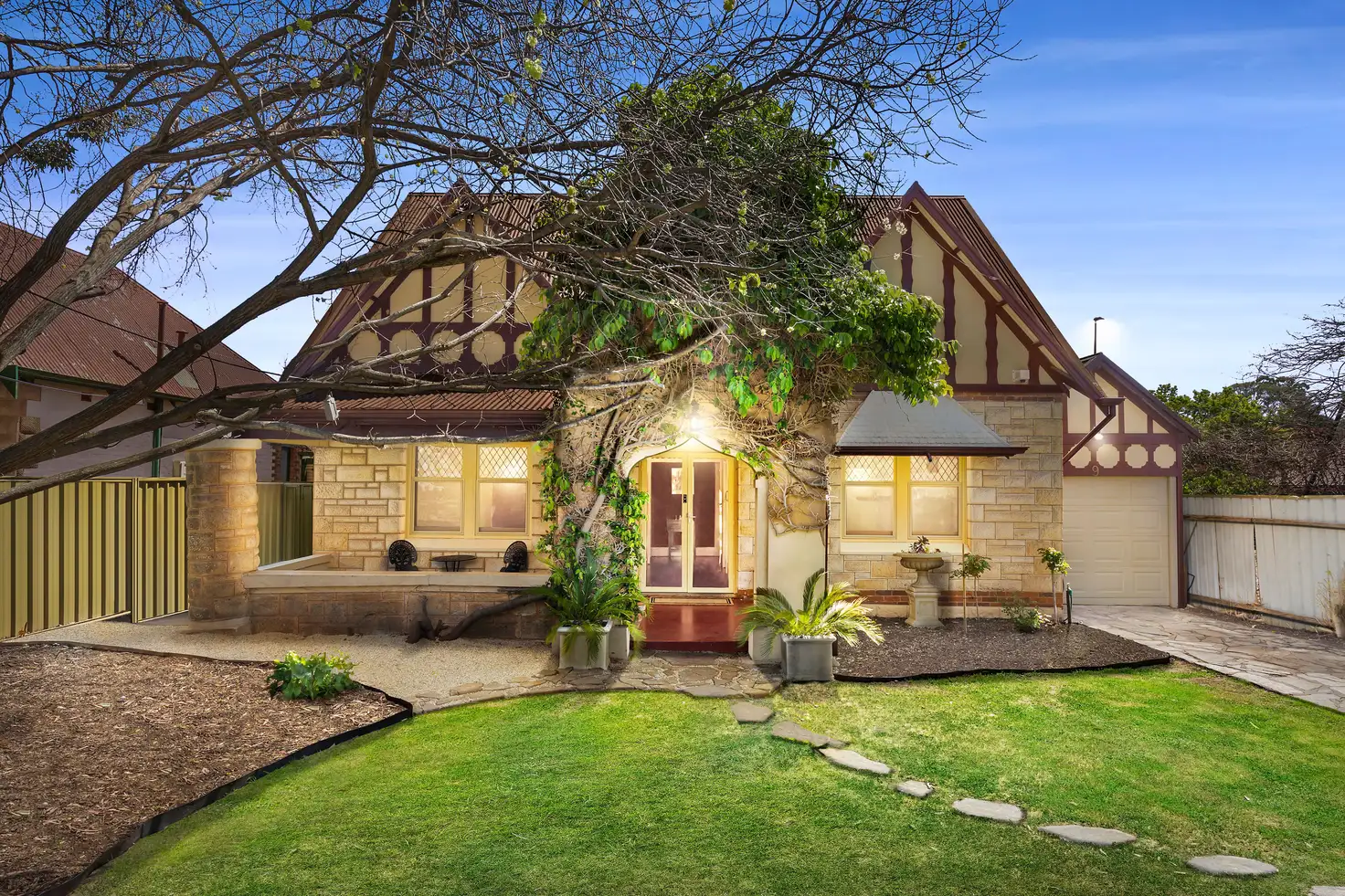


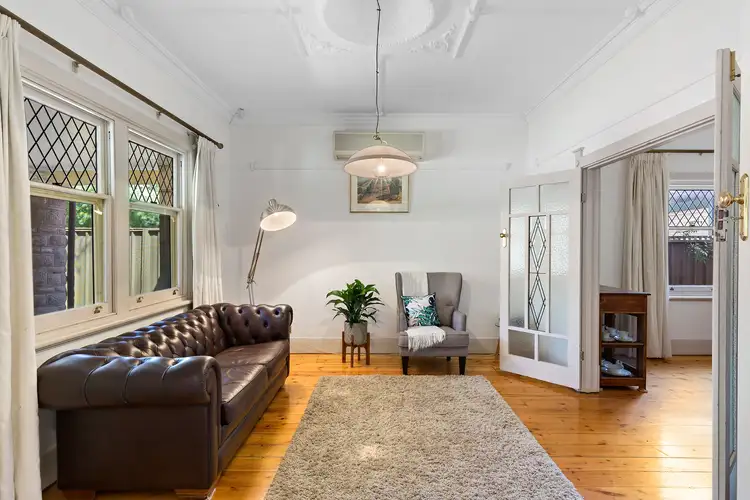

 View more
View more View more
View more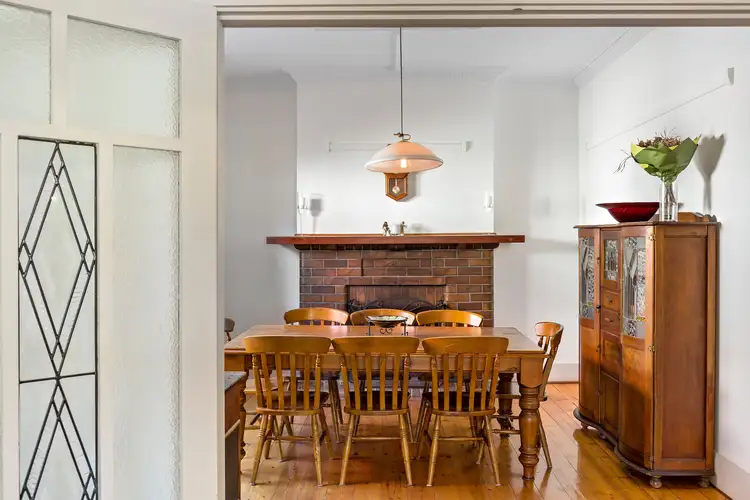 View more
View more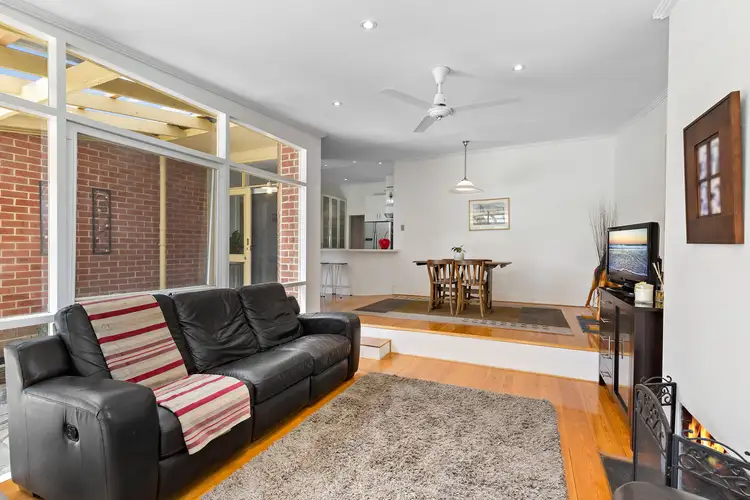 View more
View more
