Expertly designed and crafted by Nancovski Homes, this spectacular French Provincial style residence stands as a true masterpiece, embodying elegance, grandeur, and style across two expansive levels amassing 56 squares.
The brand-new home, which enjoys a coveted zoning to East Doncaster Secondary College, underscores superior quality and a meticulously planned layout that reimagines the way families live and connect. Arched double doors open to reveal an impressive foyer with marble accents, and striking Chevron engineered timber floors that stretch throughout much of the home; these connect curated spaces boasting soaring three metre ceilings, bespoke finishes, and light-filled interiors that enhance the home’s sense of scale and sophistication. There is a custom fitted home office for those needing a quiet place to study or work from home, and a stunning formal living room behind double doors, anchored by classic panelled walls and a beautiful chandelier which illuminates the room perfectly. In close proximity, and separated, if desired, by a bespoke steel frame door, is a substantial open plan zone that ensures families have a place to congregate together to share the highlights of their days in surrounds that are more casual, yet no less refined. A family room with an inviting gas log fireplace and a long low line marble topped storage unit underpins one side of the space, while on the other, a generously proportioned dining area with attractive marble topped built-in cabinets makes the ideal place for intimate dinners or grand scale celebration; between these, a remarkable marble kitchen that is as visually pleasing as it is functional. A large island bench is the centrepiece of the area, framed by an abundance of cabinetry that is true to the aesthetic of the home, and Miele appliances that include two self-cleaning ovens, a steam oven, a built-in microwave, a semi integrated dishwasher and integrated fridge-freezer combination; a huge Butler’s pantry extends the space further, offering more storage options, plus a semi-integrated dishwasher and a gas stovetop. This zone opens to a well-equipped undercover alfresco with a built-in BBQ and outdoor kitchen, offering the upmost convenience when entertaining family and friends in lush green garden surrounds. The home’s accommodation is completed by an upstairs living room and kitchenette, plus five oversized bedrooms with study nooks and five marble bathrooms that would not be out of place in a luxury hotel. One of these is located on the ground floor, making it the ideal guest suite, or multigenerational living option, while the remaining four are found upstairs. This includes the vast master suite that has its own kitchenette, as well as a substantial ensuite with a deep soaker tub, and a fully fitted dressing room offering a seamless melding of opulence and organisation.
As you can imagine, a home of this calibre comes with a variety of additions. These include zoned ducted heating and cooling, a downstairs powder room, a full-sized laundry and mudroom, wool carpets, custom Alabaster lights and chandeliers, a wine cellar cabinet, a monitored security system, a door intercom, and an oversized double garage with a Tesla car charger. Then there’s the location of the home, a highly sought after pocket close to desirable amenities such as local buses, the Eastern Freeway, a variety of shopping precincts including Westfield Doncaster, and open green spaces like Ruffey Lake Park and Zerbes Reserve.
To appreciate all that this prestigious home boasts, an inspection is a must. Plan yours without delay and prepare to be transfixed.
We donate a portion of our fee from every property transaction to the Woodards Foundation to support people experiencing homelessness, family violence and social isolation.

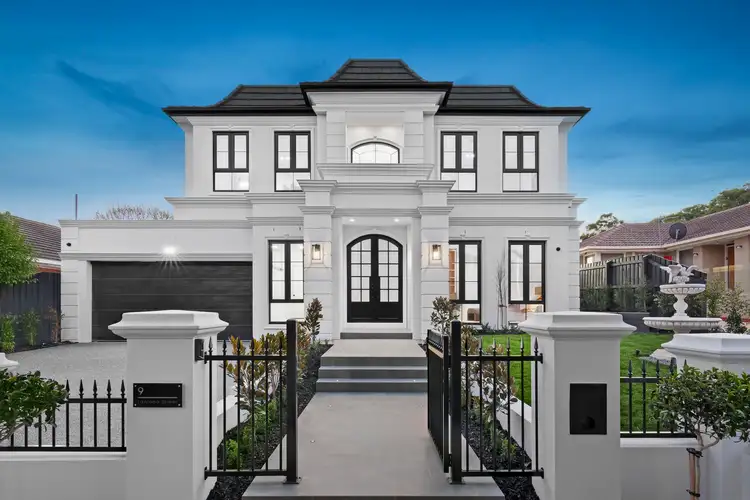

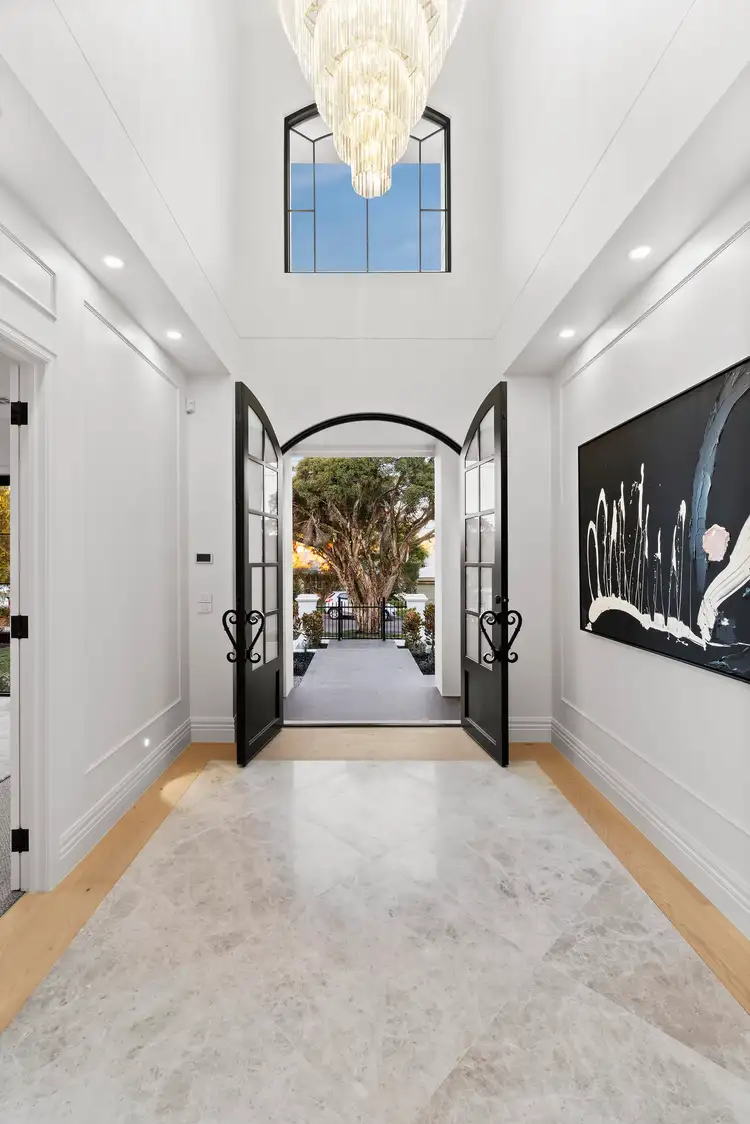
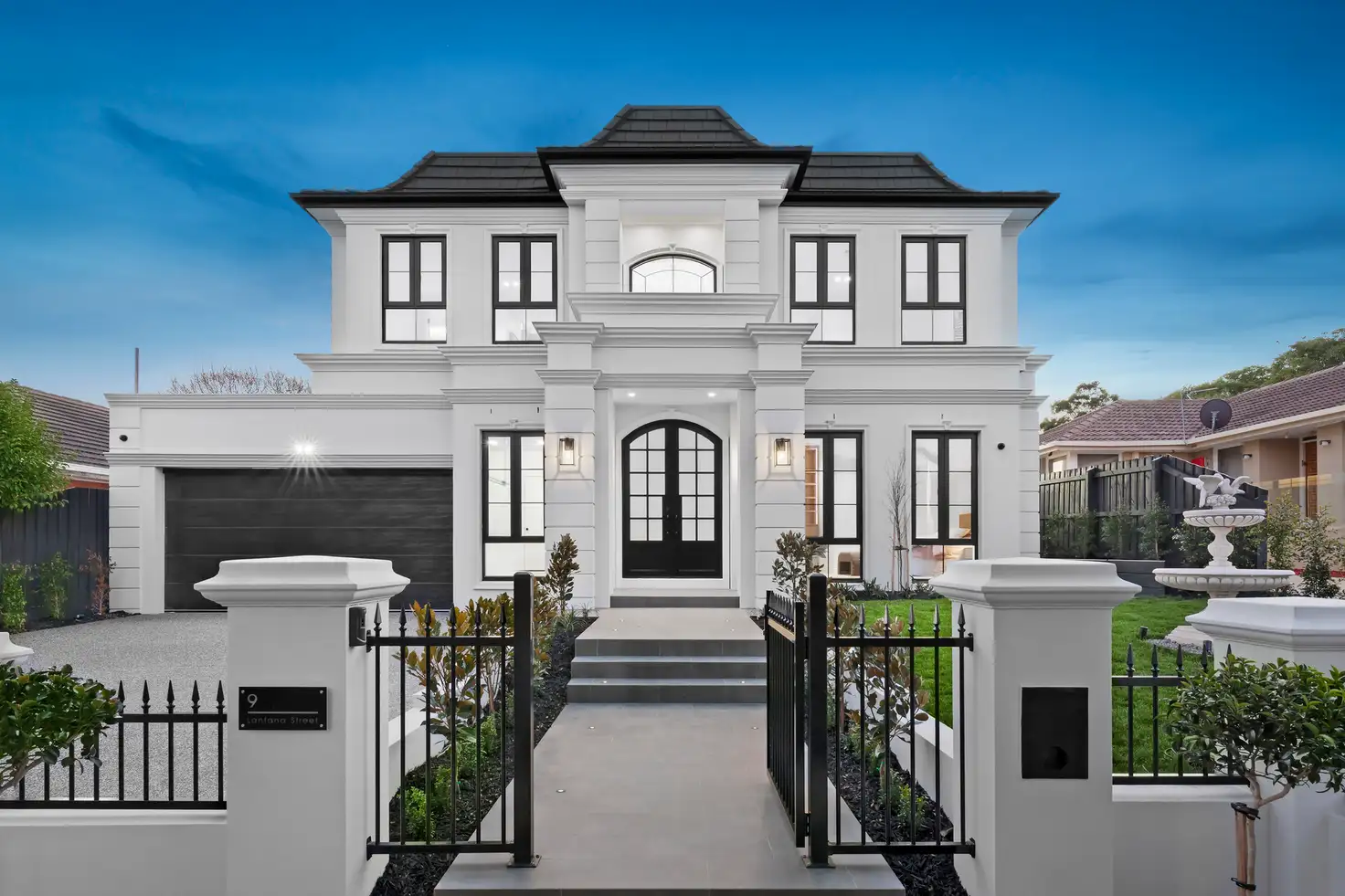


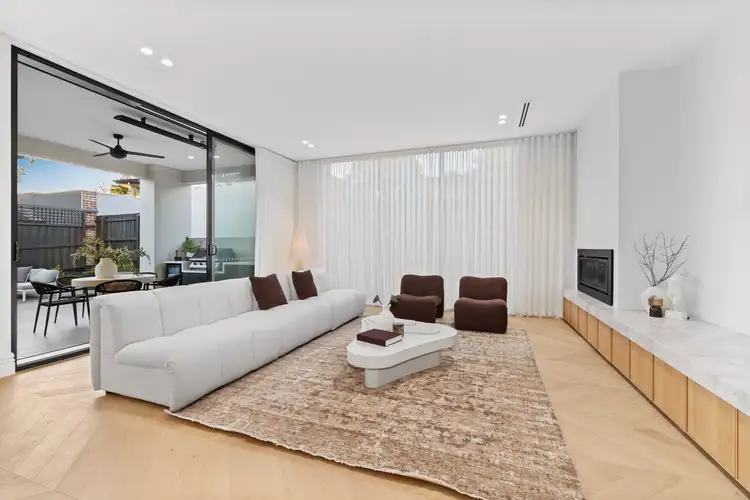
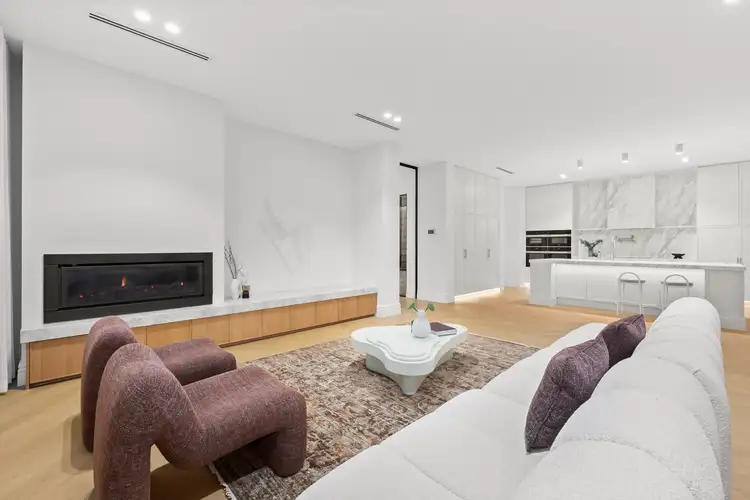


 View more
View more View more
View more View more
View more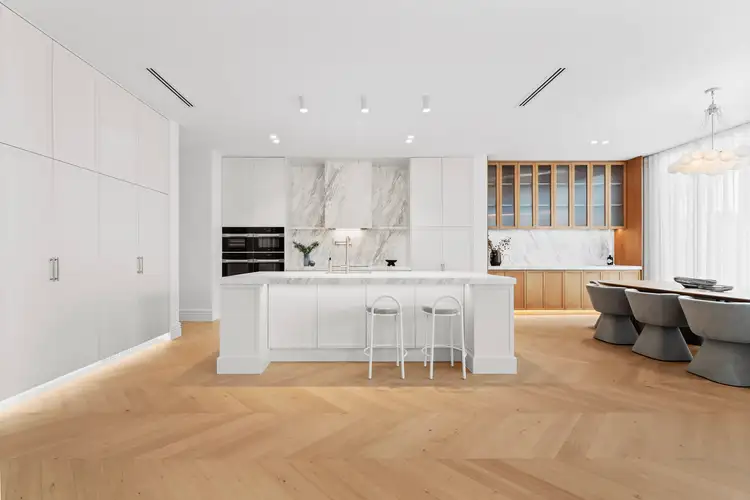 View more
View more




