Price Undisclosed
4 Bed • 3 Bath • 2 Car • 596m²
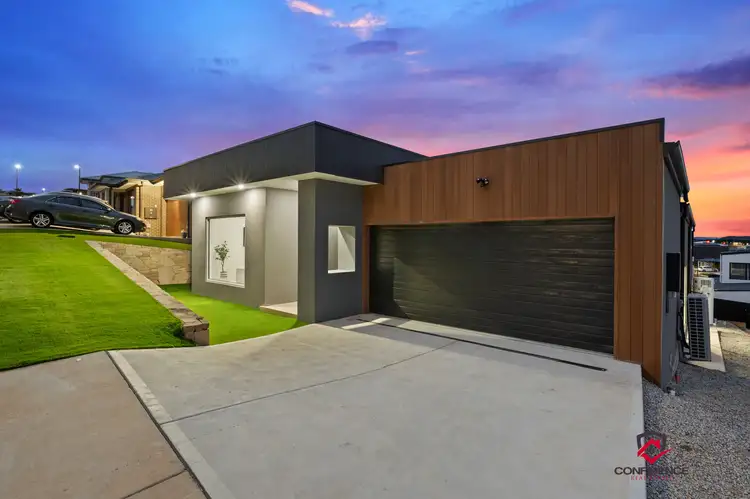
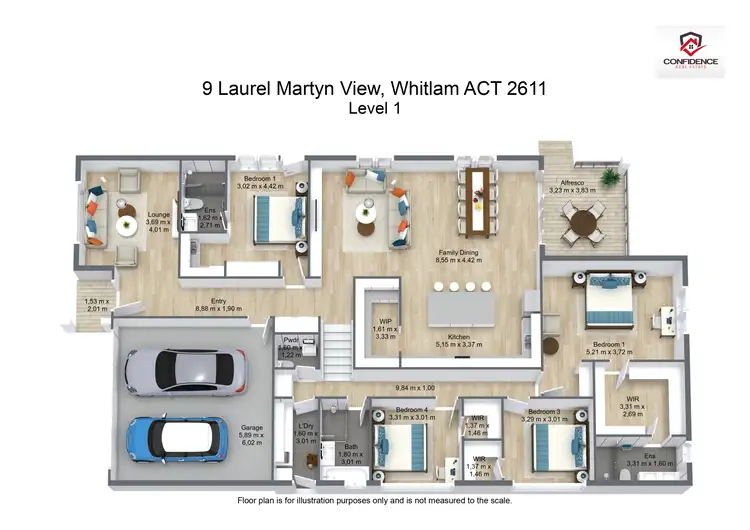
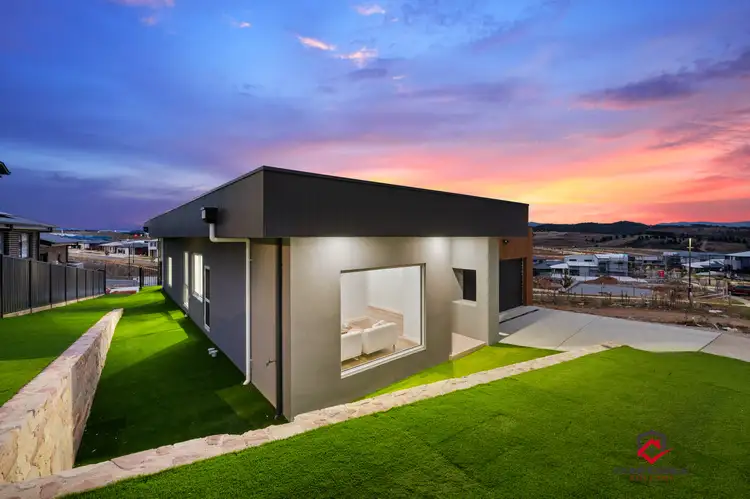
+28
Sold



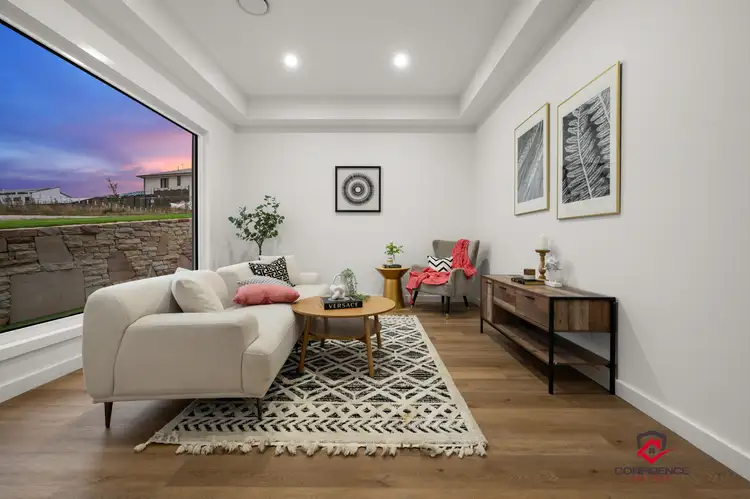
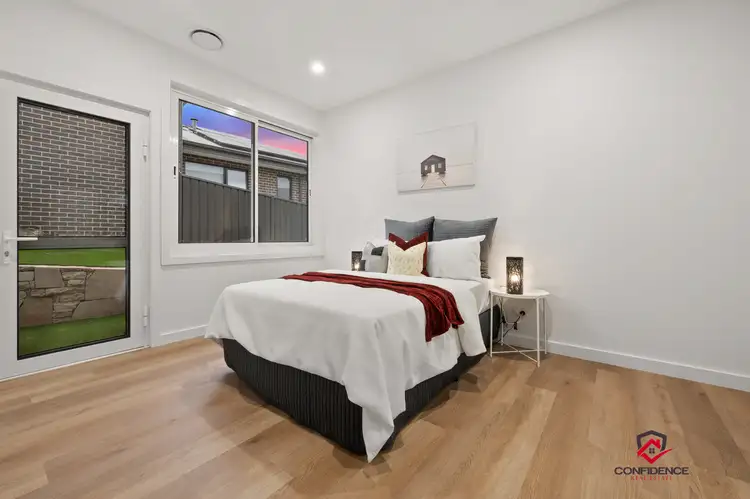
+26
Sold
9 Laurel Martyn View, Whitlam ACT 2611
Copy address
Price Undisclosed
- 4Bed
- 3Bath
- 2 Car
- 596m²
House Sold on Fri 24 May, 2024
What's around Laurel Martyn View
House description
“Smartly designed and Crafted family space.”
Building details
Area: 265.09m²
Energy Rating: 7
Land details
Area: 596m²
Interactive media & resources
What's around Laurel Martyn View
 View more
View more View more
View more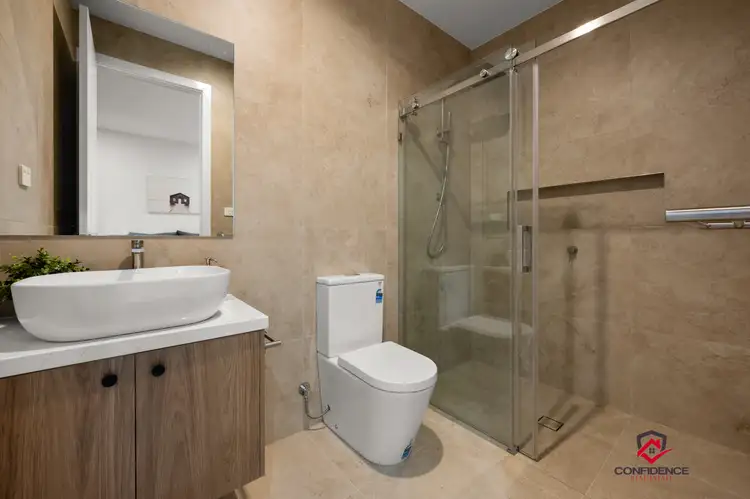 View more
View more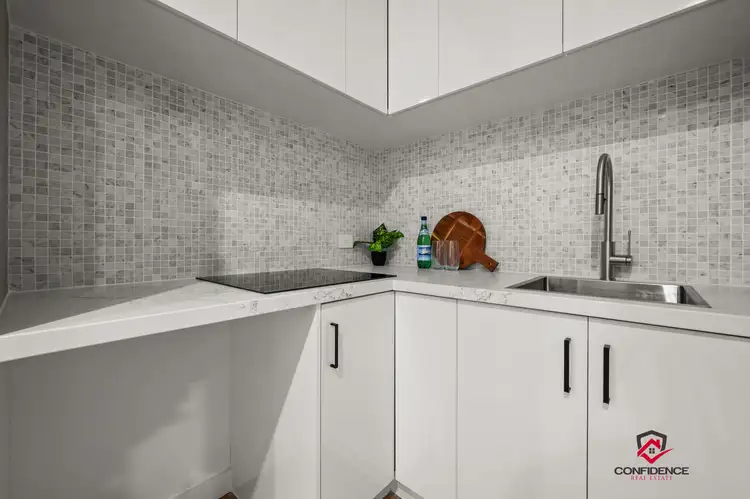 View more
View moreContact the real estate agent

Alvin Nappilly
Confidence Real Estate
0Not yet rated
Send an enquiry
This property has been sold
But you can still contact the agent9 Laurel Martyn View, Whitlam ACT 2611
Nearby schools in and around Whitlam, ACT
Top reviews by locals of Whitlam, ACT 2611
Discover what it's like to live in Whitlam before you inspect or move.
Discussions in Whitlam, ACT
Wondering what the latest hot topics are in Whitlam, Australian Capital Territory?
Similar Houses for sale in Whitlam, ACT 2611
Report Listing
