“NORTH FACING SPACE ODYSSEY”
UNDER OFFER BY JANELLE
If you have been waiting for that perfect combination of a Stylish Contemporary Residence offering a versatile floor plan, impeccable finishing and an enviable lifestyle to match - the wait is over! This special home is a north facing Beauty with space, space and more space. Viewing will impress.
ACCOMMODATION
3 bedrooms
2 bathrooms
Study
Lounge
Open plan Living/Kitchen/Dining
Laundry
2 WCs
Attic Storage
FEATURES
Imposing elevated Street Frontage
3 intelligently defined levels suiting those who welcome guests or prefer some separation and privacy to suit their family needs
One full level of indulgent private Master Suite. Walk in Robe with fitout. Balcony to relax and a superb Ensuite with deep bath, double basin vanity and oversized Shower Recess.
Expansive, light filled Open Plan sprawls over the Mid Level and connects seamlessly to the North facing balcony areas for easy entertaining
Beautiful Kitchen with eye catching stone Island Benches incorporating Breakfast Bar. Stainless steel appliances include 1000mm Oven, Gas Cook top, Range hood and double drawer Dishwasher. Ample storage.
2 further spacious Bedrooms with built in robes. One bedroom offers Semi Ensuite Bathroom and sliding doors that open to a sunny courtyard.
Lounge and Study to Ground Level invite an easy work from home space or simply that valuable 2nd living area.
Attention to detail and faultless, sparkling presentation
Reverse Cycle AC
Insulation
OUTSIDE FEATURES
Gated Portico
Courtyard
3 balconies
RECENT ENHANCEMENTS
Double Glazing to windows and doors; Security and Fly Screens
100% New Zealand Wool Carpets
Additional stone Island Bench to create Breakfast Bar
Privacy Blinds
Internal Painted fresh, crisp white
External Painted
LED Down lights; Fancy Pendant and Contemporary Fittings
Ceiling Fans
Storage in Study
PARKING
2 Secure Undercover Carbays
Lockable Store
LOCATION
Walking distance to absolutely everything but nestled in a quiet section of Subiaco Rise where the living is easy and the Lifestyle unbeatable!
SCHOOL CATCHMENTS
Jolimont Primary
Subiaco Primary
Shenton Park College
TITLE DETAILS
Lot 11 on SP 48424
LAND AREA: 280m2
INTERNAL AREA: 227m2
OUTGOINGS
Council Rates: $3315.83 p/a
Water Rates: $309.09 p/q
Strata: $86.58 p/wk

Air Conditioning

Built-in Robes

Ensuites: 1

Living Areas: 2

Pet-Friendly

Study

Toilets: 2
3 Phase Power, Car Parking - Surface, Carpeted, Close to Schools, Close to Shops, Close to Transport
$3315.83 Yearly
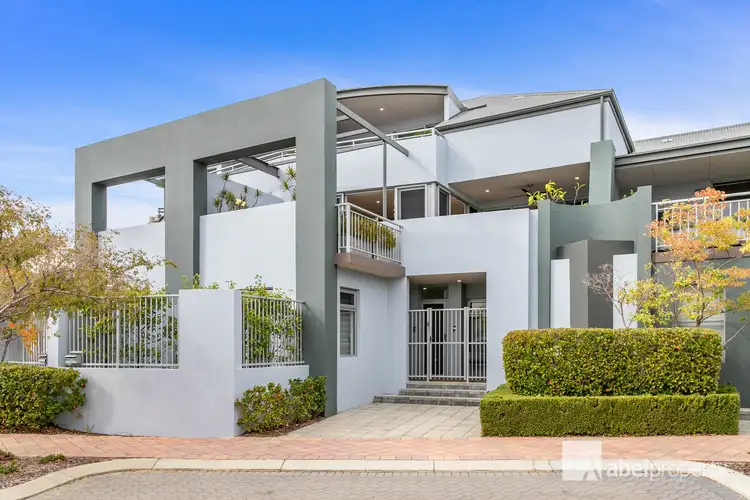
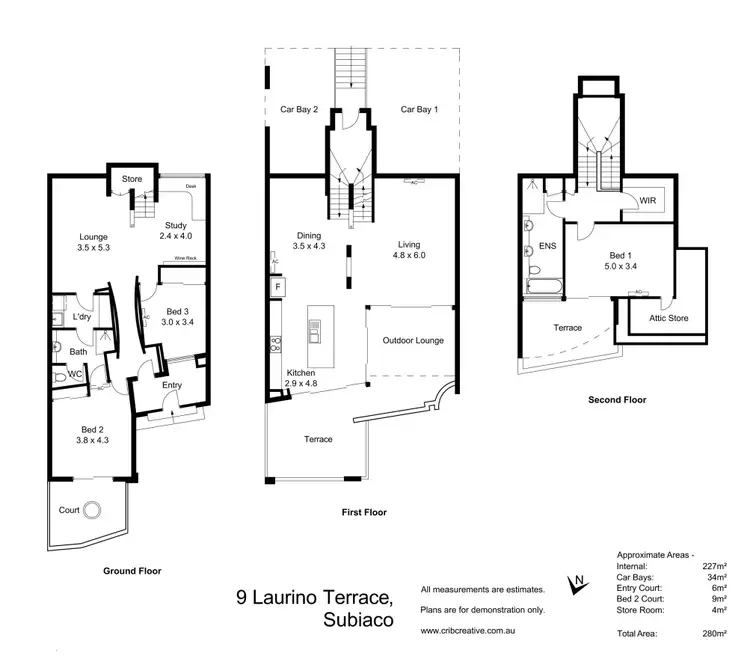
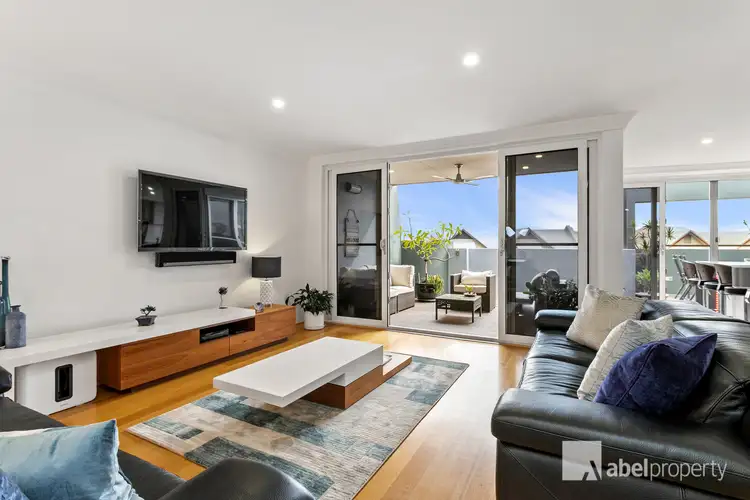
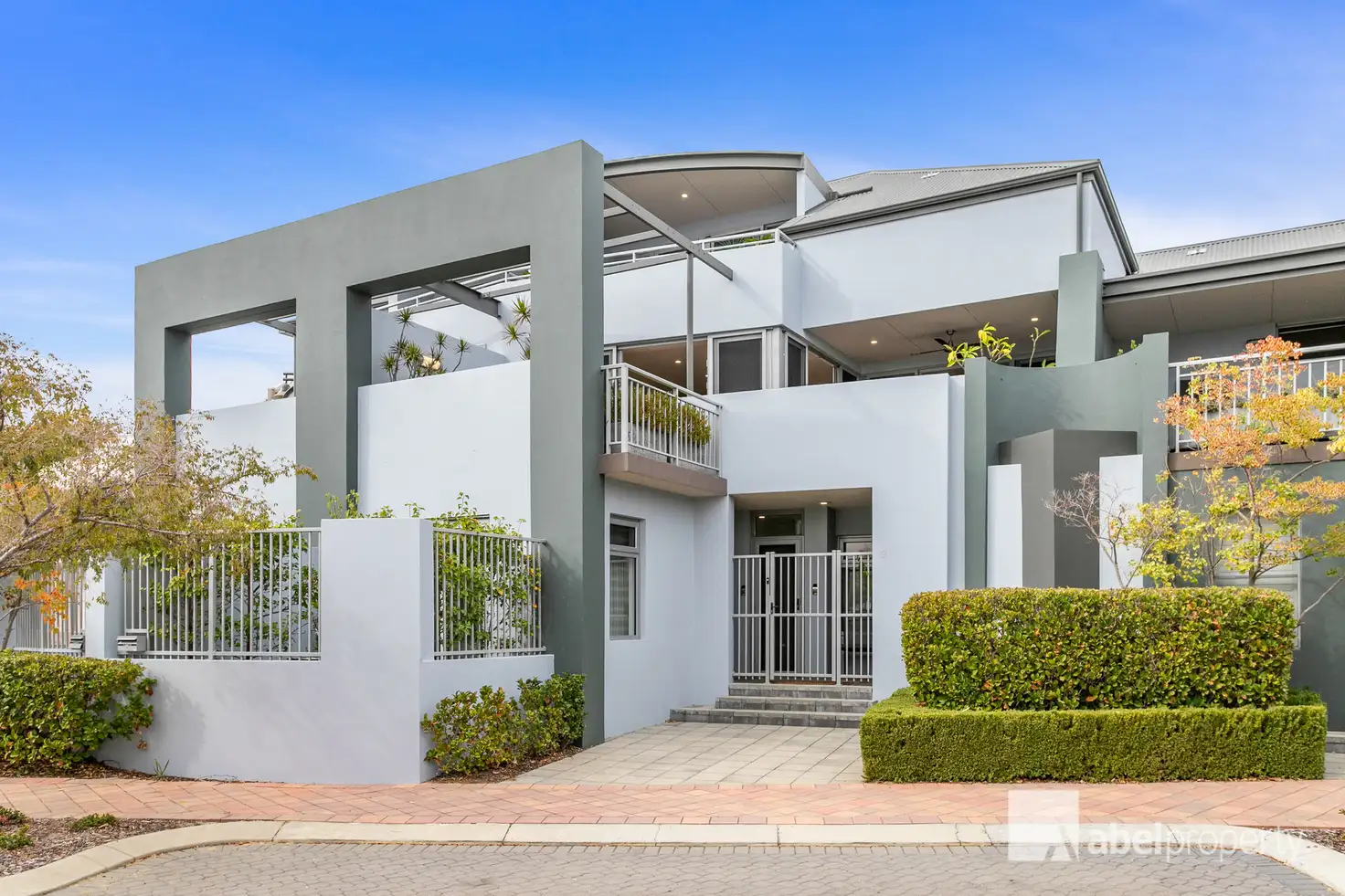


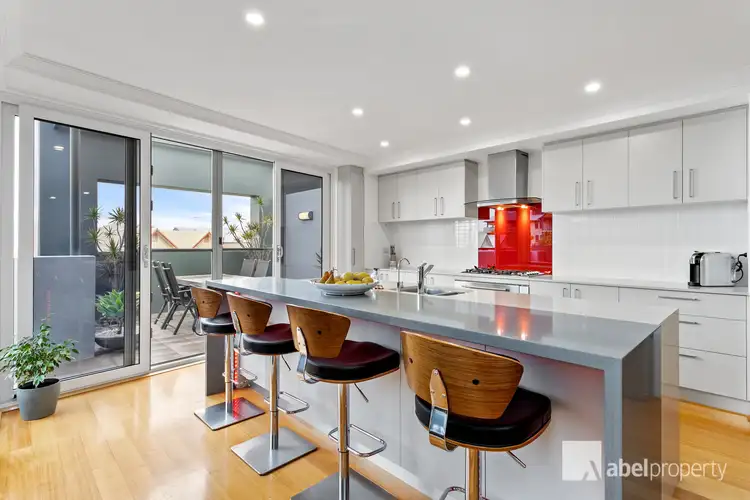
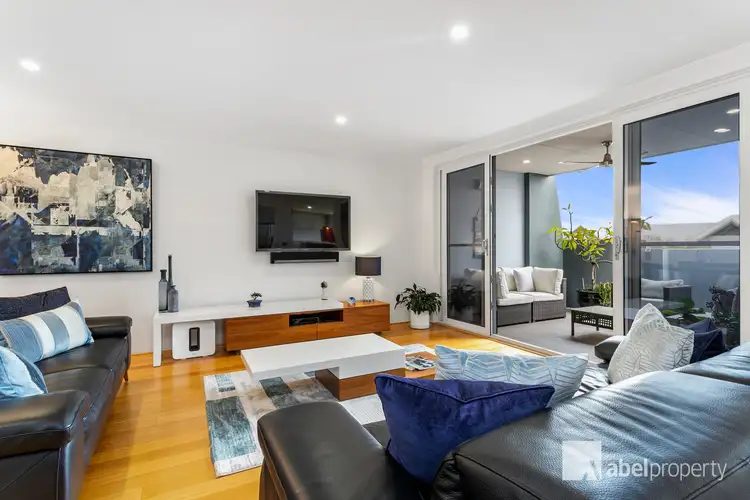
 View more
View more View more
View more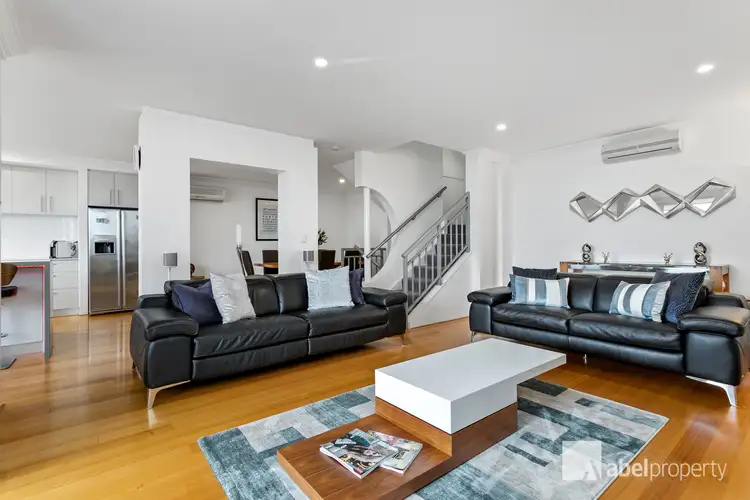 View more
View more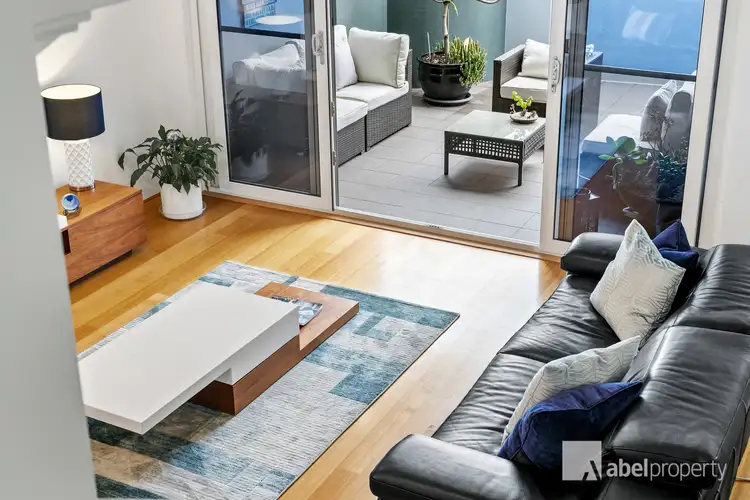 View more
View more
