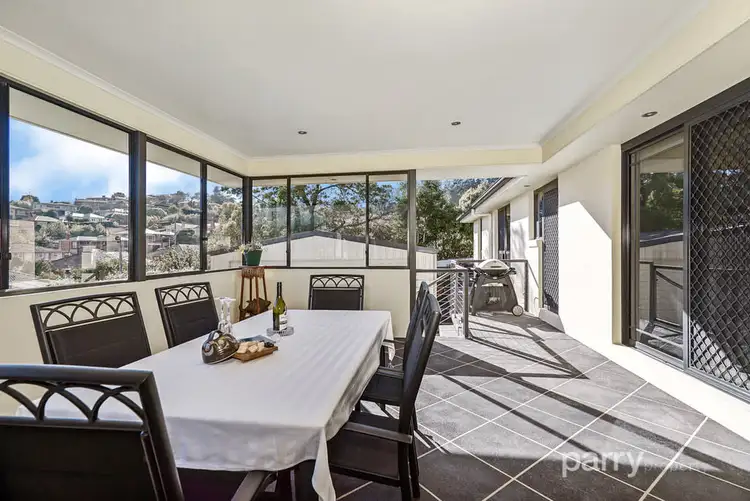“Convenience Without Compromise”
A contemporary generous home with the city lifestyle in mind! 9 Leonard Street is a 4 bedroom, 2 bathroom home with multiple living spaces, a huge kitchen and a fantastic undercover entertaining area! All of this is conveniently only 5 minutes from the Launceston CBD and a short walk to the Launceston General Hospital and the Charles Street cafe strip.
As soon as you arrive you begin to appreciate not only the quality of this home, but the smart landscaping choices which have been made to allow for plenty of parking and minimal garden maintenance.
The front entry is spacious and immediately you will appreciate the quality of this home. The separate lounge is located at the front of the home and has an inviting feel, ideal for relaxing with guests or enjoying family life. Down the hallway is the central hub of the home providing open plan kitchen/living/dining. This area is expansive in size and allows plenty of space for each function. The large kitchen offers loads of bench space, storage and features quality appliances. The breakfast bar from the kitchen overlooks the living area which has sliding door access to the undercover entertaining area. This outdoor space is not only under a roof but has glazing surrounding it, making it perfect for year-round entertaining.
All of the bedrooms are spacious and feature built-in storage. The master suite is generous in size and boasts a walk-in-robe and ensuite consisting of a shower, toilet and vanity. The main bathroom features a corner spa bath as well as a corner shower, vanity and separate toilet. With natural gas hot water, you will never have to worry about a cold shower!
The designated laundry provides plenty of storage and leads out via the garden path to the paved rear courtyard.
Another convenient feature of this fabulous home is the 2 driveways. One leads to the double garage with internal access into the house and it also includes a heatpump so you could utilise this space as another living area/bedroom because the other driveway leads to another double garage - perfect for extra secure storage & parking.
Land Size: 645m2 approx. / Build Size: 266m2 approx.
Year Built: 2005 / Local Council: Launceston City
NBN Connected: Yes
We have in preparing this listing used our best endeavors to ensure the information is true & accurate. Prospective purchasers are advised to carry out their own investigations.

Air Conditioning

Toilets: 2
Built-In Wardrobes, Close to Schools, Close to Shops, Close to Transport, Garden








 View more
View more View more
View more View more
View more View more
View more
