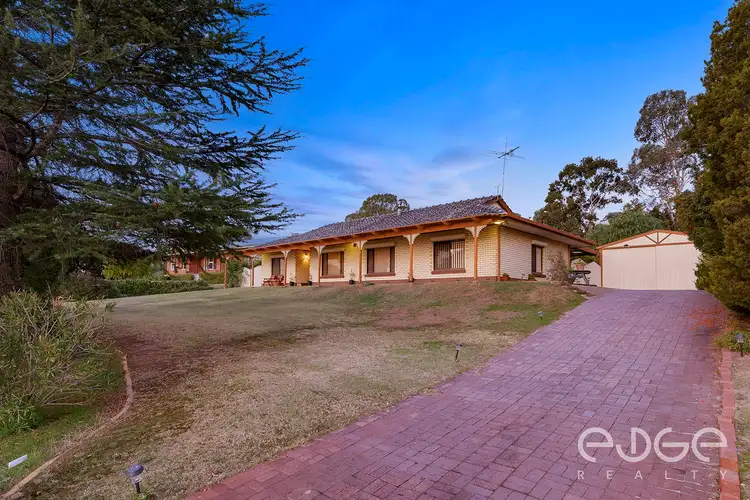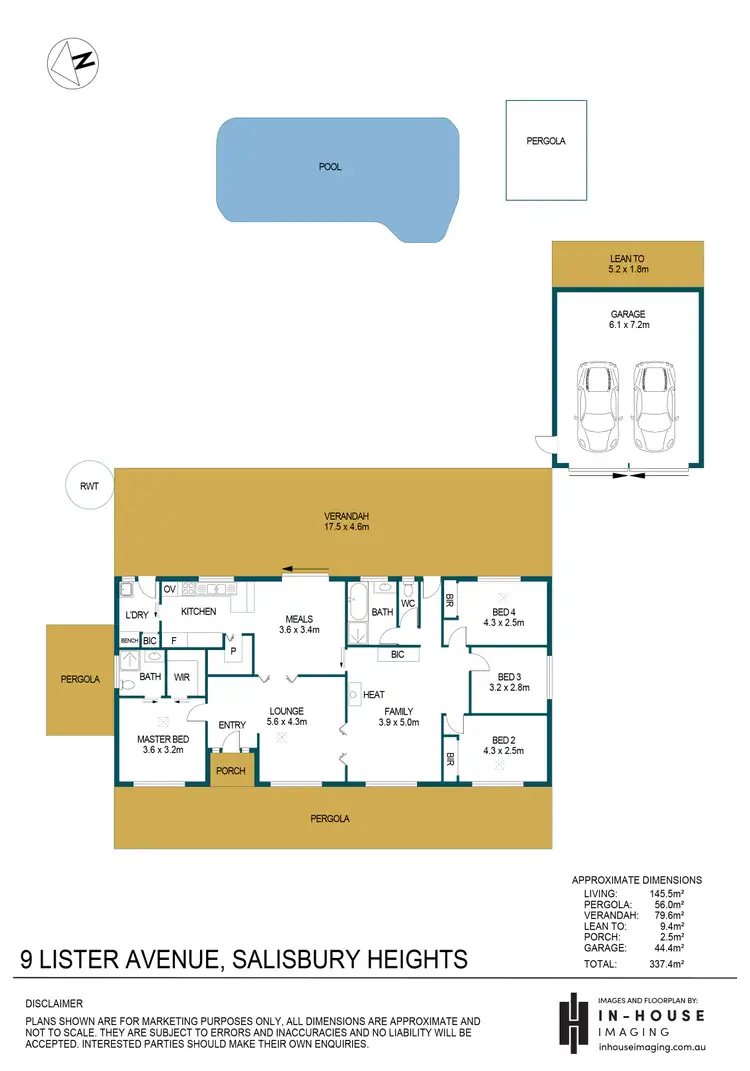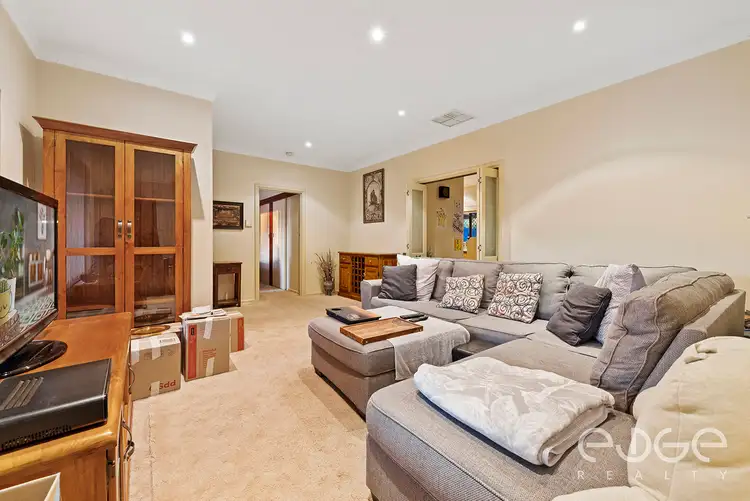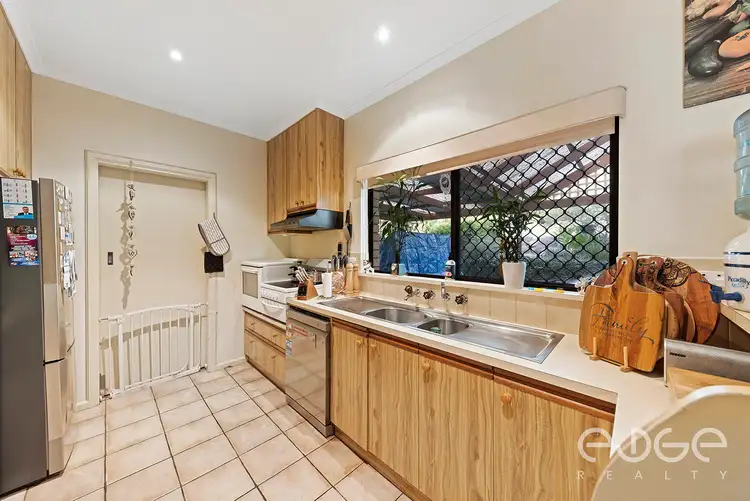$840,000
4 Bed • 2 Bath • 2 Car • 2350m²



+23
Sold





+21
Sold
9 Lister Avenue, Salisbury Heights SA 5109
Copy address
$840,000
- 4Bed
- 2Bath
- 2 Car
- 2350m²
House Sold on Mon 6 Jun, 2022
What's around Lister Avenue
House description
“Elegant Family Home with Captivating Views!”
Property features
Building details
Area: 145m²
Land details
Area: 2350m²
Frontage: 35.4m²
Interactive media & resources
What's around Lister Avenue
 View more
View more View more
View more View more
View more View more
View moreContact the real estate agent

Mike Lao
Edge Realty
0Not yet rated
Send an enquiry
This property has been sold
But you can still contact the agent9 Lister Avenue, Salisbury Heights SA 5109
Nearby schools in and around Salisbury Heights, SA
Top reviews by locals of Salisbury Heights, SA 5109
Discover what it's like to live in Salisbury Heights before you inspect or move.
Discussions in Salisbury Heights, SA
Wondering what the latest hot topics are in Salisbury Heights, South Australia?
Similar Houses for sale in Salisbury Heights, SA 5109
Properties for sale in nearby suburbs
Report Listing
