Built in 2005, this fantastic two storey home provides 278m2 of quality living, with two separate lounge areas, four bedrooms and three bathrooms. Set amongst cottage gardens on a large (924m2) block within the coveted McLarens on the Lake Estate in McLaren Vale, this quality home provides fantastic views across the McLaren Vale region and up to the southern Mount Lofty ranges.
The open plan kitchen has a modern flair and flows into a large dining and living area, all with quality tiled floors and supported by a guest bathroom. The downstairs master bedroom features a deep walk-through robe on the way to a well appointed ensuite bathroom. Upstairs, you will find three further bedrooms as well as a family room with reading nook, and a large space at the head of the stairs serving as library or home office. The home is serviced by ducted evaporative air conditioning and points are accessible in the living room to support a gas heater.
Outside, a large undercover patio integrates well with the kitchen, and leads out into a cottage garden full of flowering shrubs, natives and fruit trees. A double remote roller garage as well as a gravelled caravan/boat storage area are accessible from the wide paved driveway.
No . 9 Lock Court is positioned at the head of a quiet cul-de-sac with a raised aspect, a leisurely 10 minute walk from McLaren Vales main street, with its cafes, shopping centre and amenities. The McLarens on the Lake Estate lies on the Shiraz Trail walking and cycling trail, which links the home to over 73 quality cellar doors and restaurants of the McLaren Vale winemaking region.
Internal features:
* 278m2 of quality living across two floors.
* 9ft ceilings on the ground floor, 8ft on the upper level.
* Quality tiles in shared spaces and low pile carpet in bedrooms and upper family spaces.
* Ducted evaporative air conditioning throughout
Ground Floor:
* Generous tiled entrance hall leading providing three way access to master bedroom, living room and stairs to upper storey.
* Large master bedroom with generous walk through robe on the way to modern ensuite.
* L-shaped living, dining and kitchen with tiled floors.
* Gas point for gas heating.
* Modern kitchen with double sink overlooking back gardens, walk in pantry, Westinghouse electric oven, Fisher and Paykel gas hob, Linea dishwasher and plenty of bench and storage space.
* Walk through laundry with fitted cupboards leading to downstairs guest bathroom.
* Generous under-stair storage space / cloak room.
Second floor:
* Generous (~3 x 4m) carpeted reading room / study at the head of the stairs.
* Bedroom one provides a walk-in closet and French doors onto balcony with views across the region.
* Bedrooms two and three have built in robes and overlook the rambling back garden.
* Large family or TV room with electric wall heater, reading nook and with French doors, accessing the front balcony providing great views of the region.
* Modern three way family bathroom with shower, bathtub and separate toilet and vanity rooms.
Outside:
* Large 924m2 block with rambling cottage gardens full of low trees and flowering ornamentals at the head of a quiet cul-de-sac.
* Property has a high aspect providing views of the McLaren Vale and Mount Lofty Ranges from both ground and upper floor.
* Double automatic roller door garage (6 x 8m) allowing access to the rear patio via lockable door.
* Separate gravelled caravan/boat storage area, accessible from wide paved driveway.
* Rambling cottage gardens both front and back, providing a mix of flowering ornamentals, native shrubs and fruit trees including citrus and plum.
* Twin gas bottles with rams-head and 250L Therman electric hot-water service.
* High (6ft) cream colour-bond fencing providing privacy from neighbouring homes.
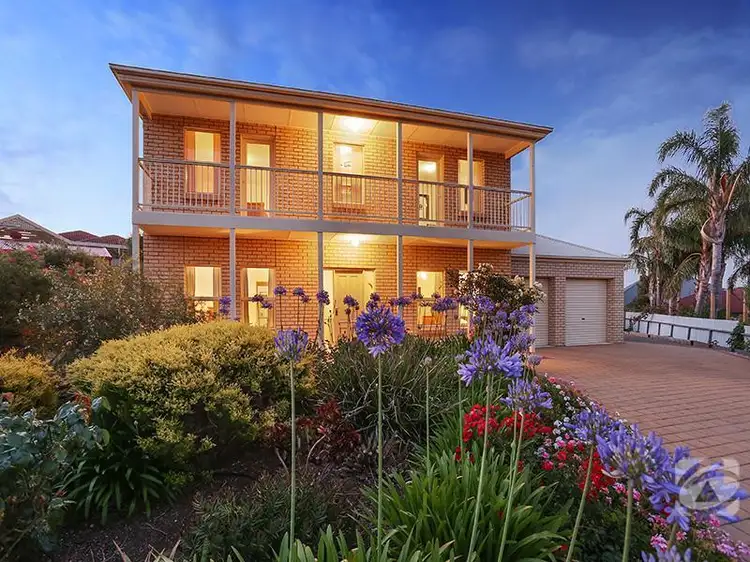
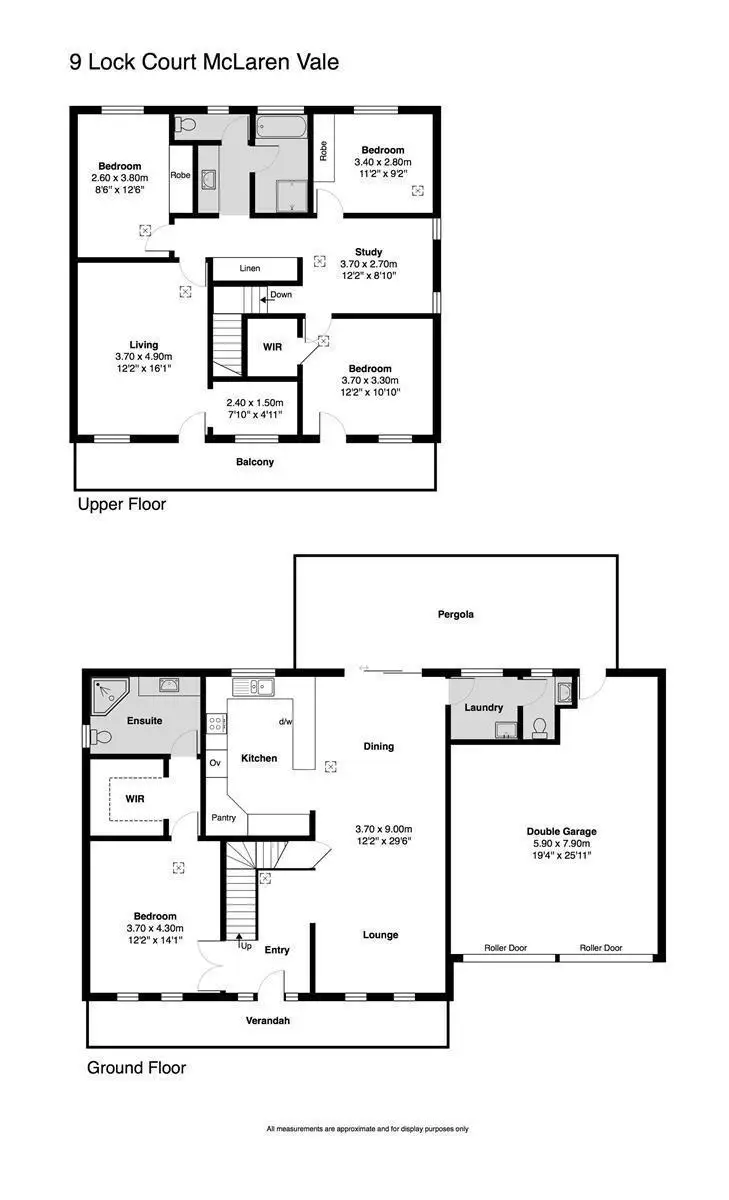
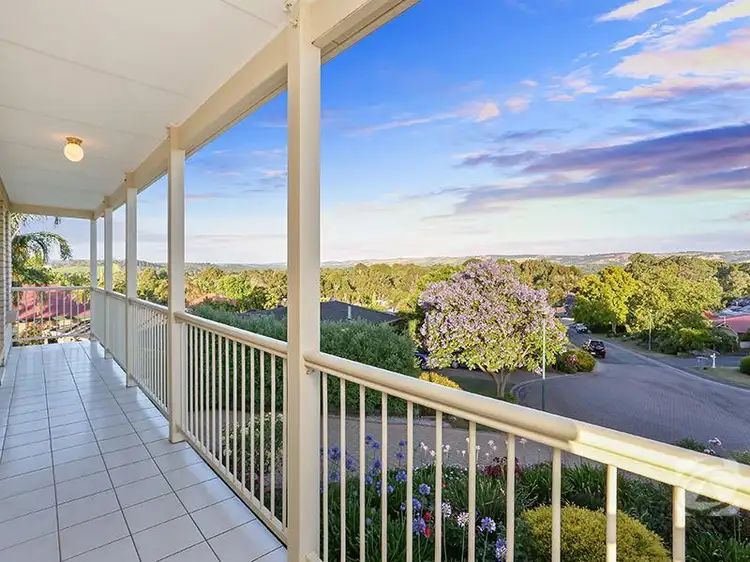
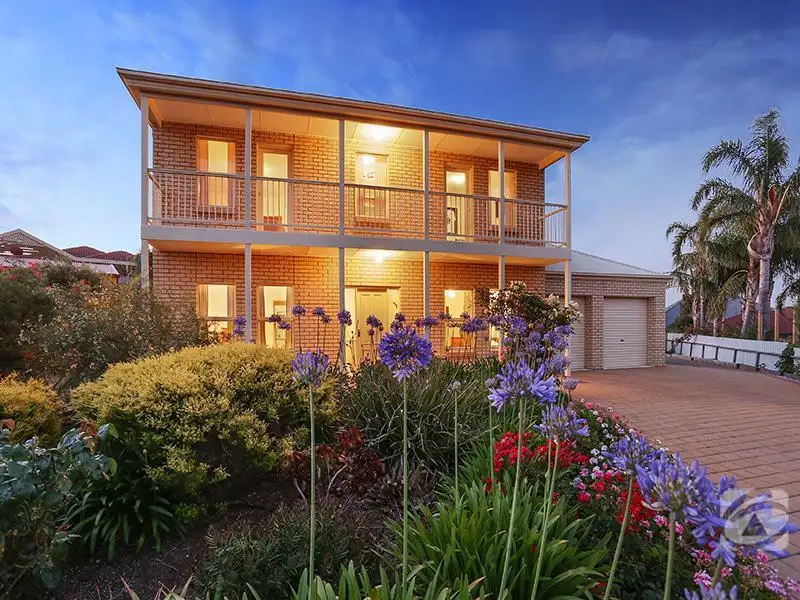


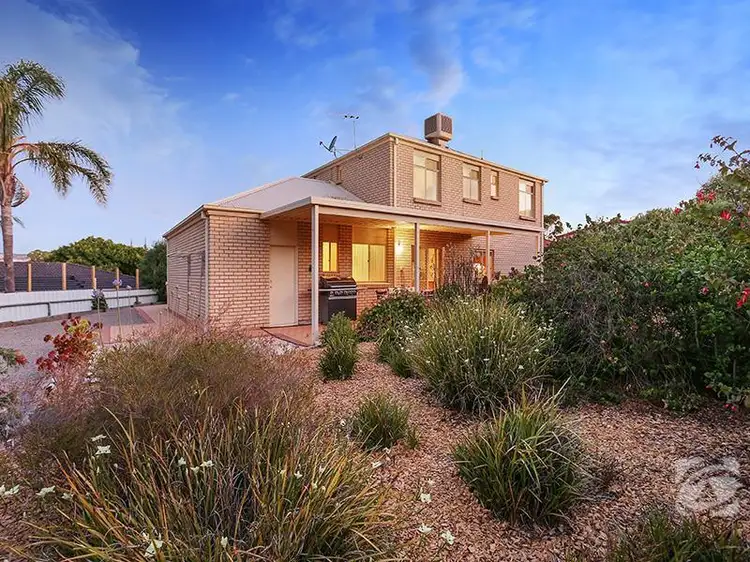
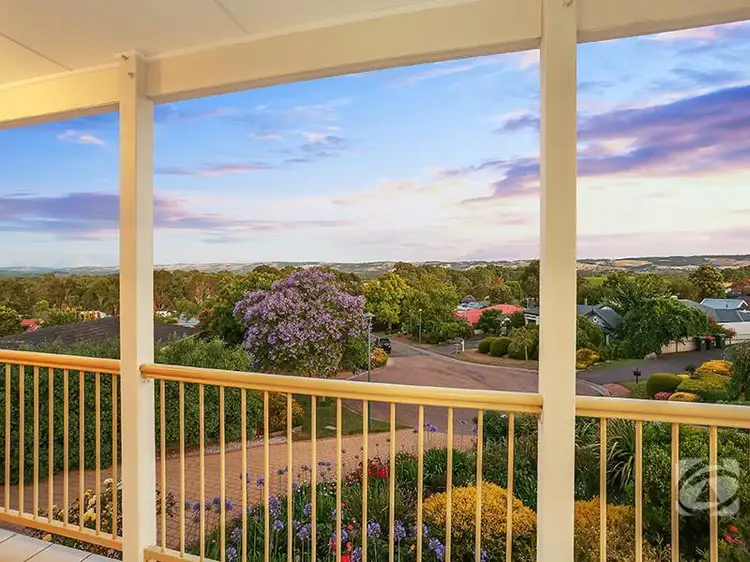
 View more
View more View more
View more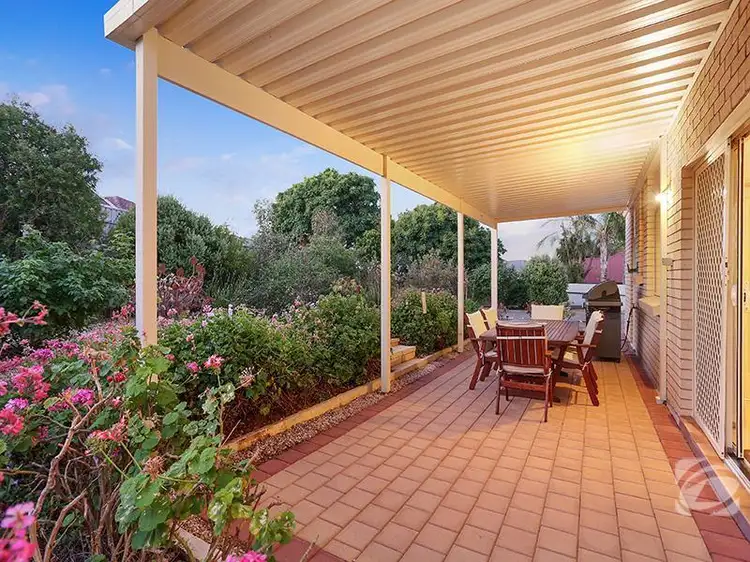 View more
View more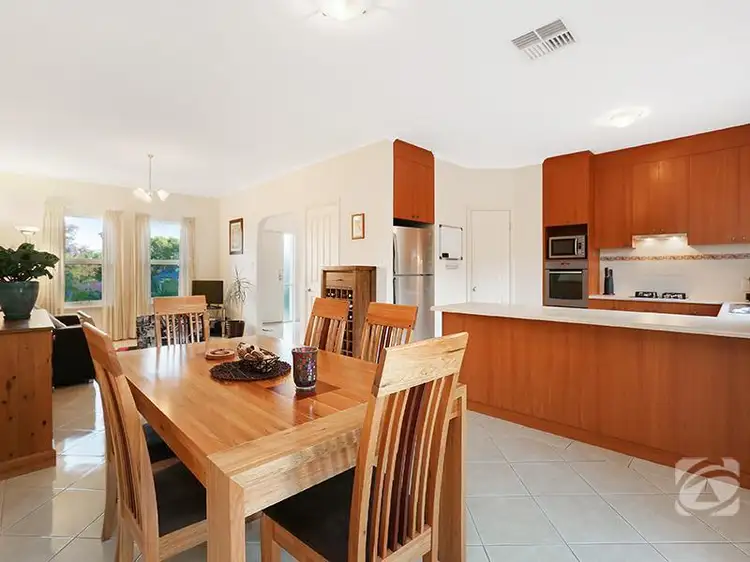 View more
View more
