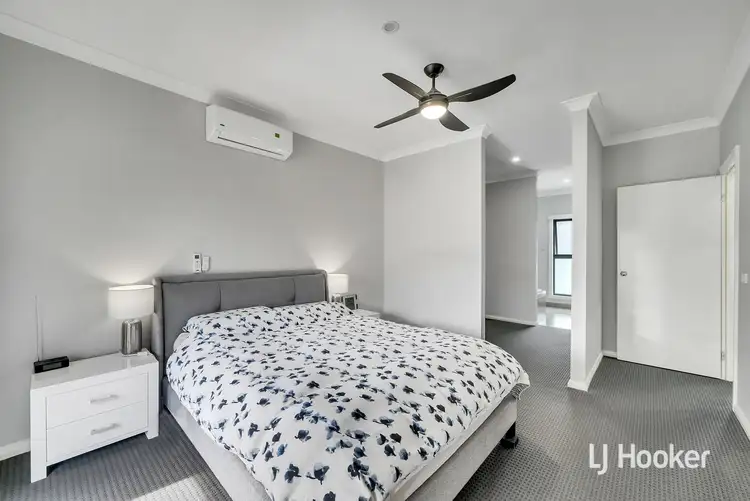Price Undisclosed
2 Bed • 2 Bath • 2 Car • 257.74m²



+16
Sold





+14
Sold
9 Lodge Street, Maddingley VIC 3340
Copy address
Price Undisclosed
- 2Bed
- 2Bath
- 2 Car
- 257.74m²
Townhouse Sold on Wed 4 Sep, 2024
What's around Lodge Street
Townhouse description
“Modern Elegance, Massive Side Access and Convenience in a Double-Story Townhouse”
Land details
Area: 257.74m²
Interactive media & resources
What's around Lodge Street
 View more
View more View more
View more View more
View more View more
View moreContact the real estate agent

Vinay Kumar
LJ Hooker Bacchus Marsh
0Not yet rated
Send an enquiry
This property has been sold
But you can still contact the agent9 Lodge Street, Maddingley VIC 3340
Nearby schools in and around Maddingley, VIC
Top reviews by locals of Maddingley, VIC 3340
Discover what it's like to live in Maddingley before you inspect or move.
Discussions in Maddingley, VIC
Wondering what the latest hot topics are in Maddingley, Victoria?
Similar Townhouses for sale in Maddingley, VIC 3340
Properties for sale in nearby suburbs
Report Listing
