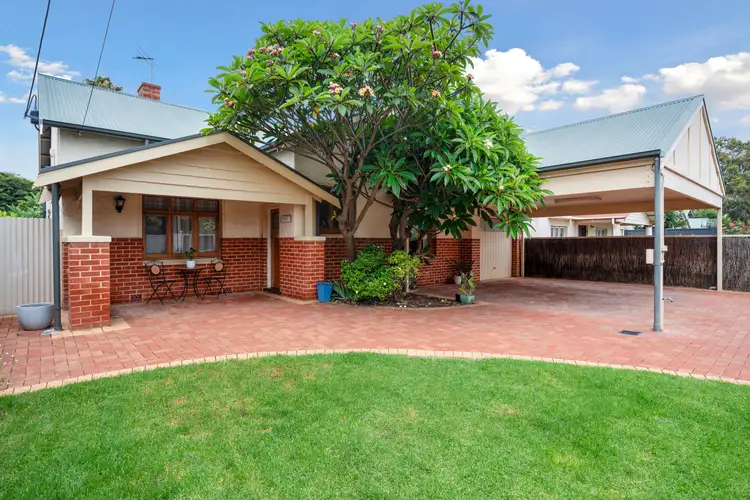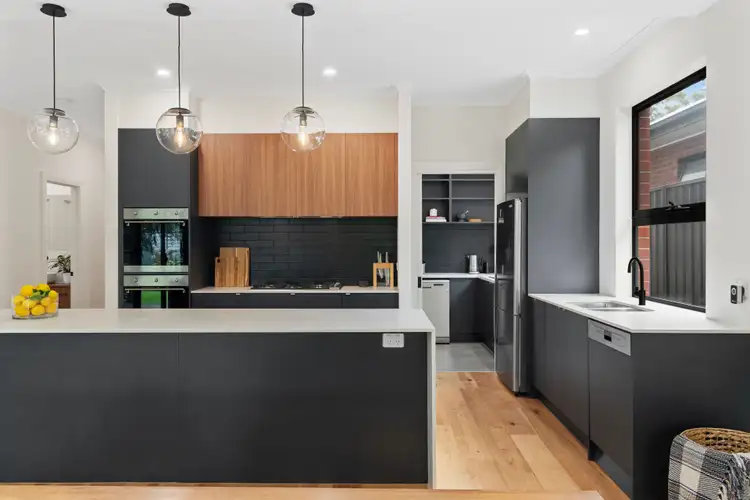Located between the city and the sea, this beautifully renovated 1920's Character bungalow offers a perfect blend of timeless charm and modern convenience, making it ideal for a growing family.
Set behind a secure high fence with a double automatic sliding gate, this family home has undergone stylish renovations throughout, with a versatile and contemporary floorplan. The heart of the home is a stunning modern kitchen with stone benchtops, a dishwasher, double wall oven, and a gas cooktop. For added functionality, a thoughtfully designed butlers kitchen includes an additional dishwasher and laundry facilities.
The kitchen flows into a large, light-filled open plan living area, accentuated by a feature wall with gas heating and expansive windows. An additional separate lounge provides extra space for relaxation or entertainment. The residence comprises three queen-sized bedrooms, each equipped with ceiling fans, along with a study that can easily double as a fourth bedroom. The two large bathrooms have been tastefully updated and feature deep baths, adding a touch of luxury to everyday living.
A set of large sliding doors opens to a decked entertaining area, complemented by a stunning pitched pergola. This outdoor space is perfect for enjoying the company of family and friends throughout the year. An additional handy shed at the rear, with a large sliding door opening to the backyard, provides practical storage solutions.
Additional features include lovely high ceilings, polished floorboards and reverse cycle air conditioning for year-round comfort.
In a sought after area, this location offers excellent access to public transport, including buses and trams with excellent connectivity to Adelaide CBD and Glenelg. ALDI and Kurralta Park Central shopping centre are a short drive away, as are several parks and reserves. There are plenty of quality education options nearby including Plympton International College and Immanuel College. If you're looking for a stylish, well-maintained home in a convenient location, then this property certainly isn't one to be missed!
What we love:
• Stylish renovations throughout
• Stunning modern kitchen with stone benchtops
• Butler's kitchen with additional dishwasher and laundry facilities
• Large, light-filled open plan living area
• Additional separate lounge for relaxation or entertainment
• Three queen-sized bedrooms with ceiling fans
• Study that can double as a fourth bedroom
• Two tastefully updated large bathrooms with deep baths
• Decked entertaining area with a stunning pitched pergola
• Lovely high ceilings and polished floorboards
• Secure high fence and double automatic sliding gate
• Reverse cycle air conditioning for year-round comfort
• Excellent access to public transport, including buses and trams
• Short drive to ALDI and Kurralta Park Central shopping centre
• Nearby quality education options, including Plympton International College
Auction: Saturday, 3rd February 2024 at 12.00pm (unless sold prior)
Any offers submitted prior to the auction will still be under auction conditions. It is the purchaser's responsibility to seek their own legal advice and a Form 3 Cooling-Off Waiver.
PLEASE NOTE: This property is being auctioned with no price in line with current real estate legislation. Should you be interested, we can provide you with a printout of recent local sales to help you in your value research.
The vendor's statement may be inspected at 411 Brighton Road, Brighton SA 5048 for 3 consecutive business days immediately preceding the auction; and at the auction for 30 minutes before it commences.
Disclaimer: All information provided has been obtained from sources we believe to be accurate, however, we cannot guarantee the information is accurate and we accept no liability for any errors or omissions.








 View more
View more View more
View more View more
View more View more
View more
