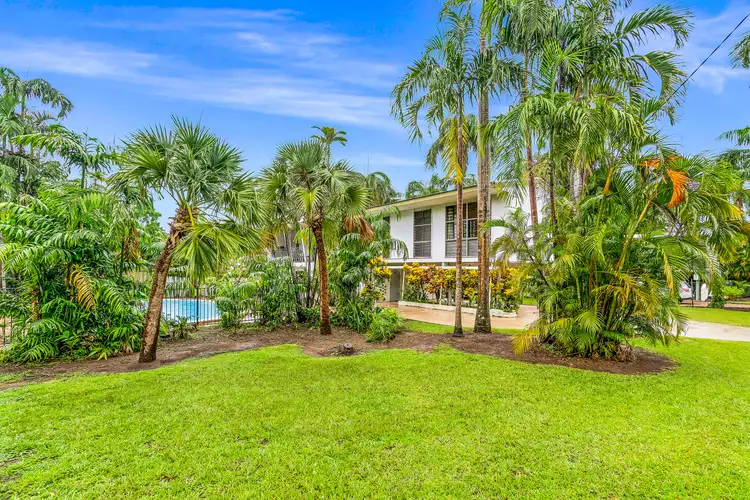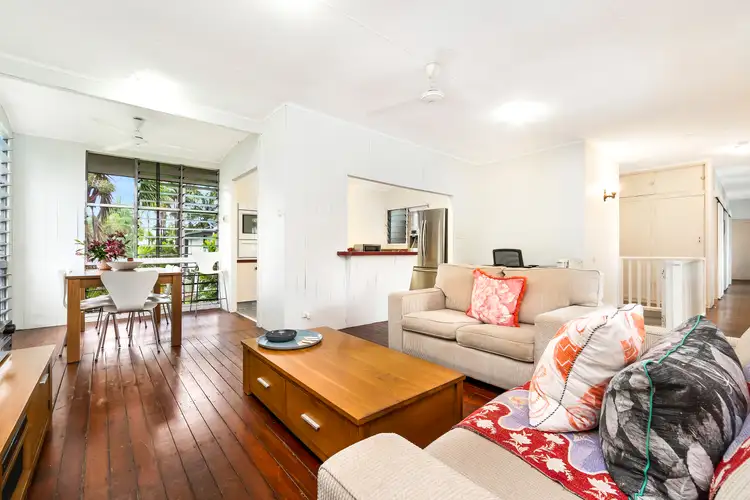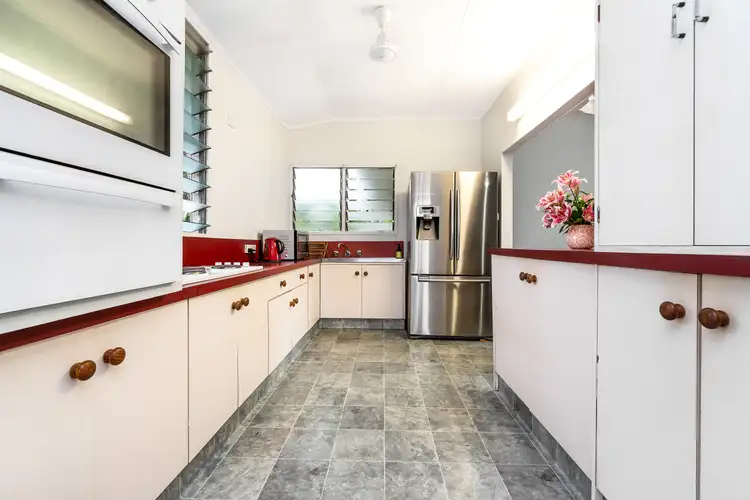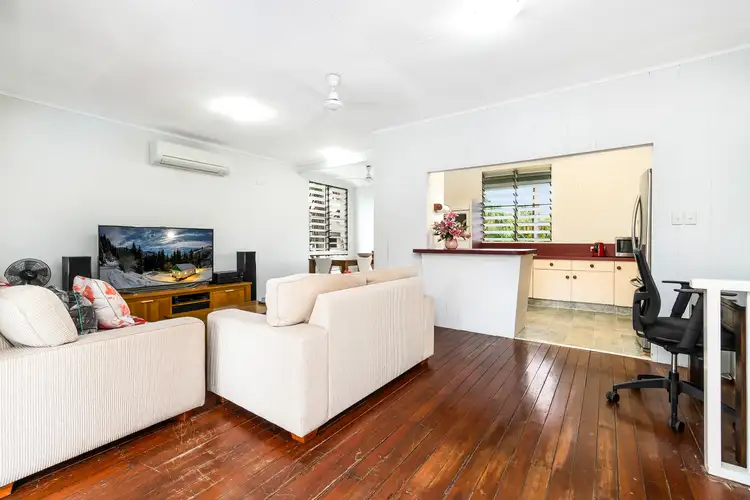Price Undisclosed
4 Bed • 2 Bath • 2 Car • 1160m²



+15
Sold





+13
Sold
9 Macartney Street, Fannie Bay NT 820
Copy address
Price Undisclosed
- 4Bed
- 2Bath
- 2 Car
- 1160m²
House Sold on Sat 23 Feb, 2019
What's around Macartney Street
House description
“Retro Elevated on 1,160 sqm block”
Land details
Area: 1160m²
What's around Macartney Street
 View more
View more View more
View more View more
View more View more
View moreContact the real estate agent

Sascha Smithett
Real Estate Central
0Not yet rated
Send an enquiry
This property has been sold
But you can still contact the agent9 Macartney Street, Fannie Bay NT 820
Nearby schools in and around Fannie Bay, NT
Top reviews by locals of Fannie Bay, NT 820
Discover what it's like to live in Fannie Bay before you inspect or move.
Discussions in Fannie Bay, NT
Wondering what the latest hot topics are in Fannie Bay, Northern Territory?
Similar Houses for sale in Fannie Bay, NT 820
Properties for sale in nearby suburbs
Report Listing
