Builder - Alatalo
- in elevated east Wodonga, in a quiet, quality-home neighbourhood.
- a private oasis, only 2.6km from the main street.
- a light-filled, cosy home with warm tones throughout.
- 2kw (11 panels) solar power system, with 3kw inverter (ie. capacity to upgrade); highly efficient with the north facing aspect.
- 4 bedrooms, all with built-in robes.
Master bedroom has en-suite and walk-in robe.
One of the bedrooms is well suited to an office, with walk-in robe plus hand-basin.
- double lock-up garage (with remote access), with direct entrance to foyer, plus a side external personal access door. Ample room for cupboards and shelving.
- loft storage area in ceiling above garage (the length of garage) with large man-hole access.
- the main bathroom area allows multi-use, with 3 separate areas:
- handbasin/powder,
- toilet,
- bathroom/shower.
- open plan kitchen/dining/family area, plus
- separate lounge.
- kitchen has electric oven (new), gas cooktop, dishwasher, copious cupboard space and large centre bench area with breakfast bar.
- dado panelling in central living area and hallway.
- generous linen closet.
- patio off family area, with views to Huon Hill.
- ducted gas heating.
- ducted evaporative cooling.
- ash timber architraves and skirting.
- the laundry is conveniently situated at the rear, with only 5 steps to the clothesline.
- landline phone connection.
- well suited to shared living.
External:
- garden shed (3 metres by 3 metres).
- well established, landscaped - in two distinct areas either side of the patio - with a mixture of shrubs and deciduous and evergreen trees, ample vegetable garden areas, and two water features.
- garden floodlights, and movement activated light at front.
- large driveway plus small circular stone drive, ie. 3 open car park spaces in addition to the double garage (room for caravan, no footpath on this side of the street).
- steel picket fence, with double opening gates at front, with access to garden.
- gate access through to front door, and also a side gate to the right of garage.
Location:
- 0.5km to child-minding facility.
- 0.7km to Gables take-away.
- 1.4km to Bunnings and other major retail outlets.
- 1.8km to Arnold’s Market.
- 2.6km to Post Office/main street.
- 2.7km to Waves swim centre.
Option
Some furnishings available for purchase.
Private inspection may be arranged by appointment.
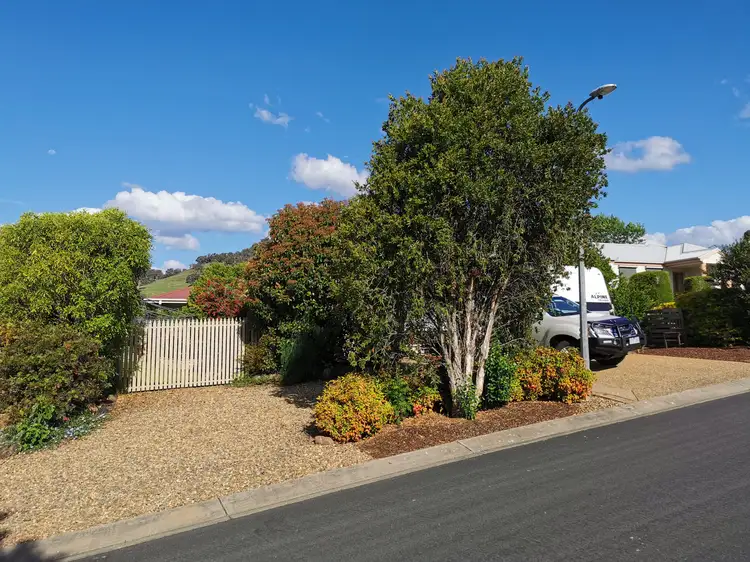

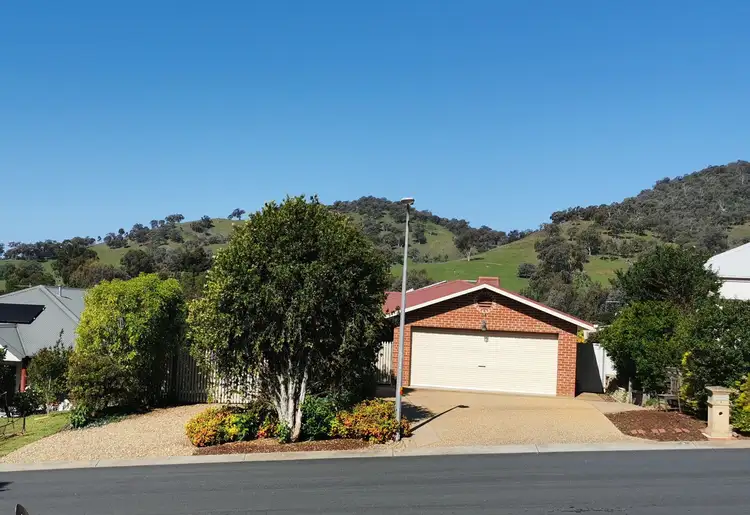
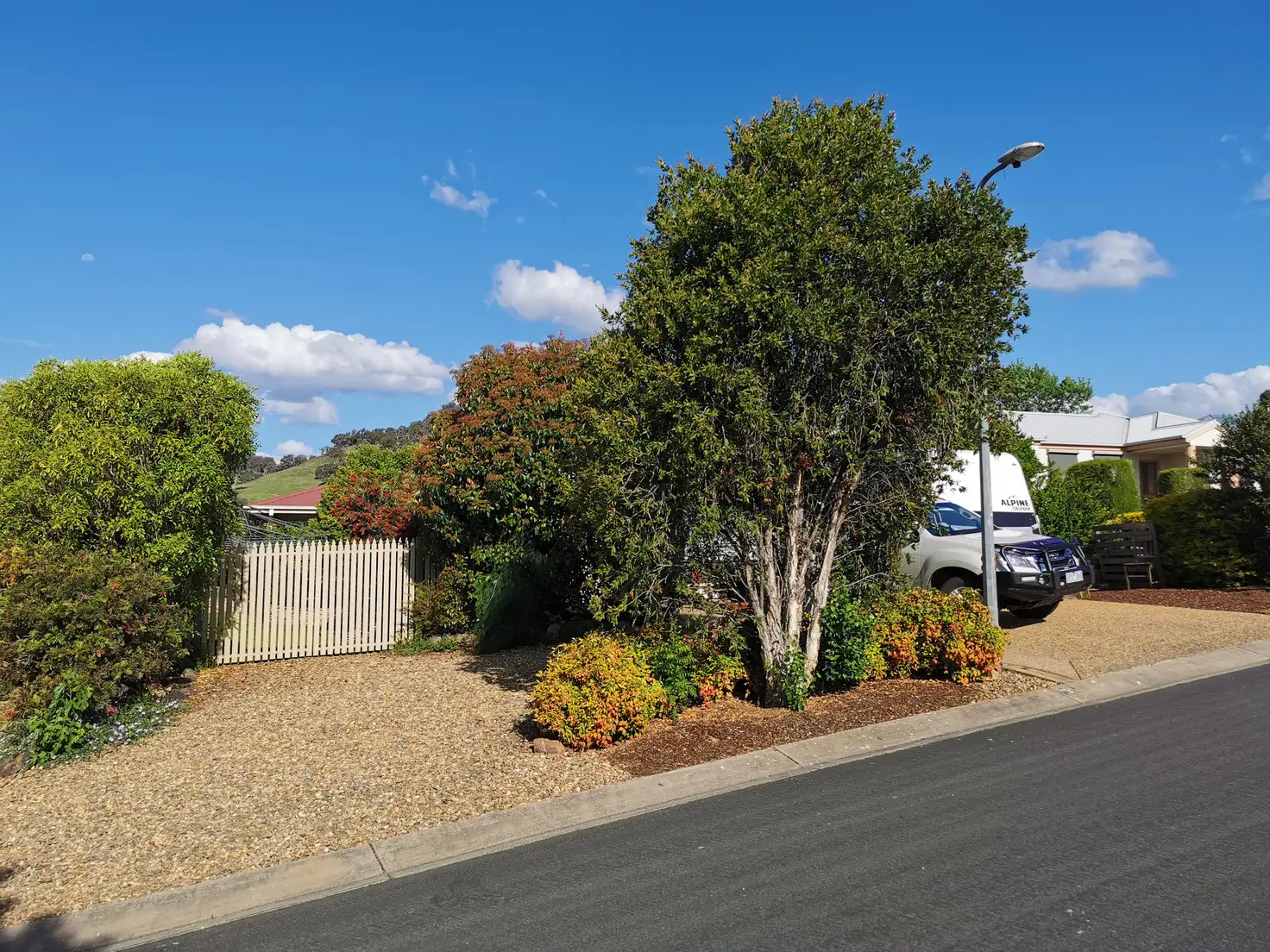


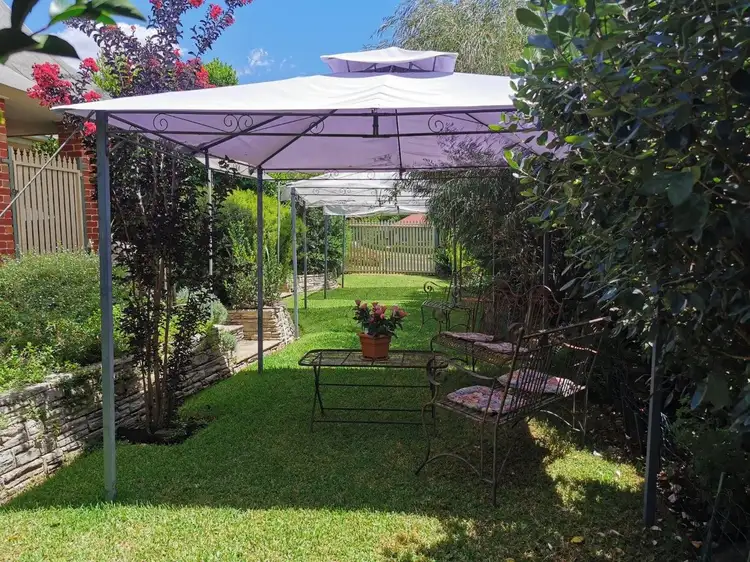
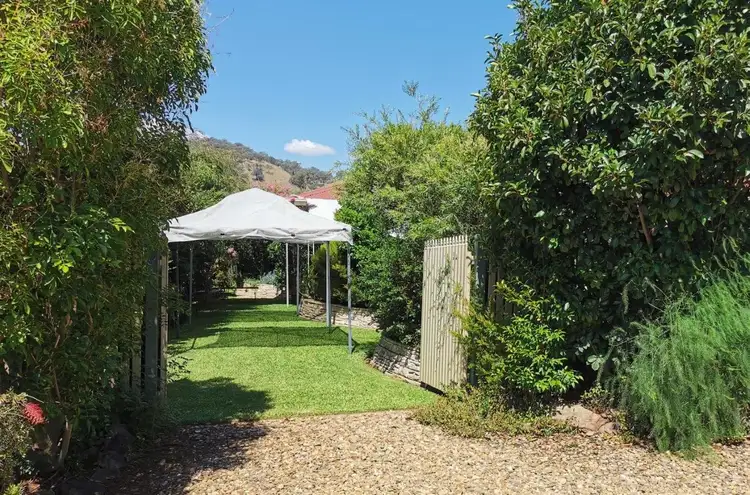
 View more
View more View more
View more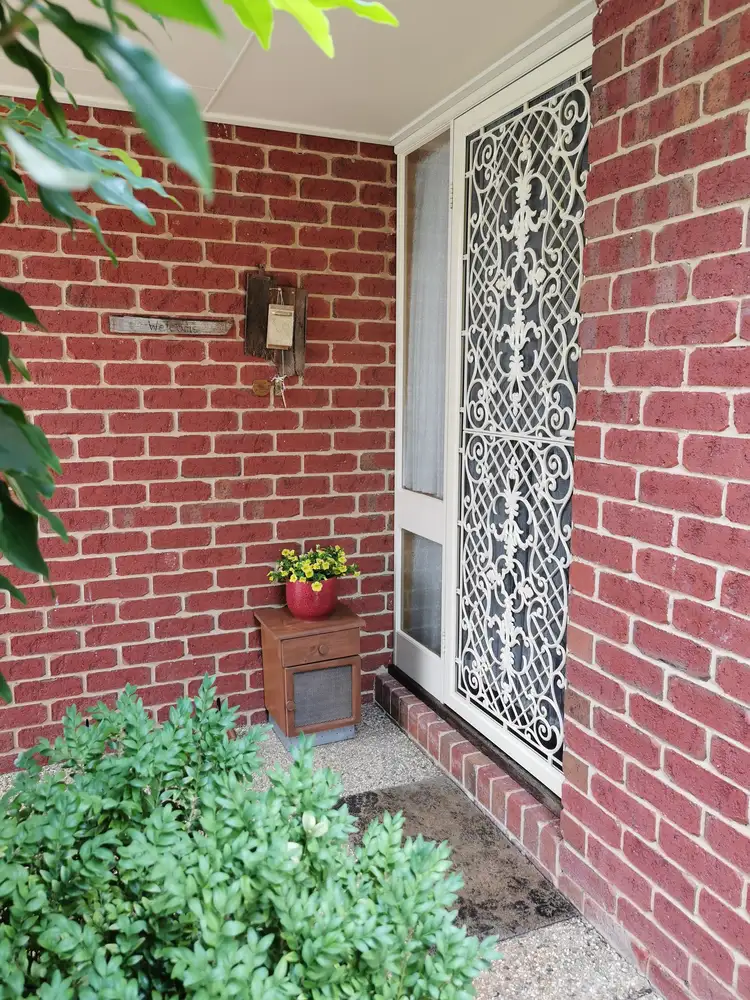 View more
View more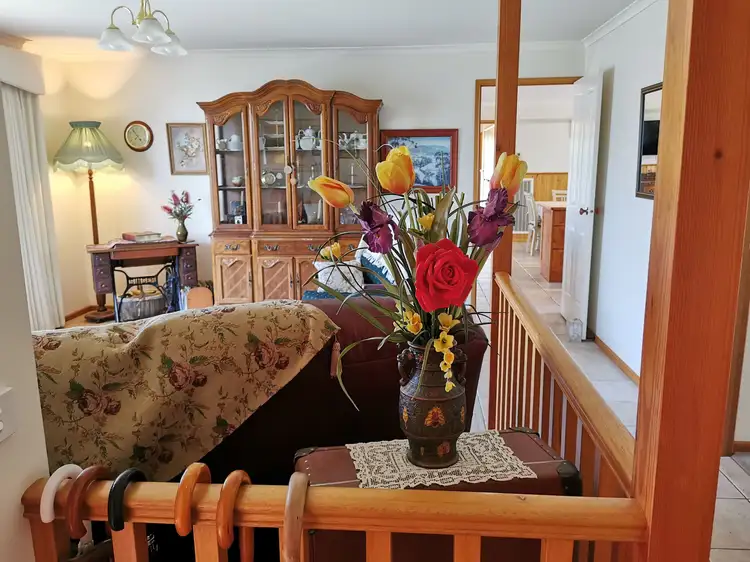 View more
View more
