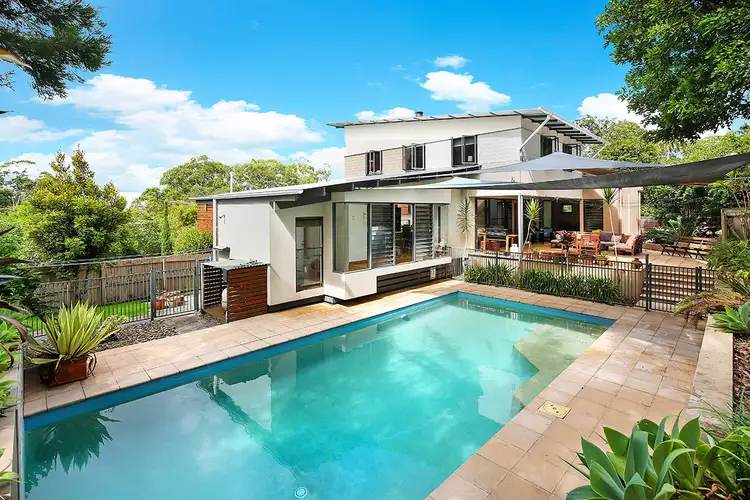This multi-level custom-designed home on top of Buderim on a lush, landscaped ¼ acre in a quiet cul-de-sac just two minutes into the village, offers premium family living of the very highest calibre with fabulous alfresco entertaining.
A well-crafted floor plan facilitates excellent separation of living, complete with four bedrooms, study (or 5th bedroom/nursery), two bathrooms plus powder room, multiple living areas, elegant kitchen, north facing terrace overlooking inground pool, south facing deck with ocean glimpses, and triple lock up garage on glorious grounds.
Pristine and stunning throughout, features include: polished hardwood timber floors, double-sided wood-burning fireplace in lounge, stone benches, integrated dishwasher, stainless steel appliances, gas cook top, super-sized breakfast bar, timber staircase, ceiling fans, floor to ceiling tiles in bathrooms, plus abundant glass including louvres to fill home with light and encourage cross ventilation.
Entertaining poolside will be a regular event ? fresh produce, quality Australian wine, put on the music, fire up the BBQ?let the good times roll! Private and with a perfect northern aspect, gentle breezes will keep you comfortable on even the hottest days?and there?s always the pool to cool down in.
The gardens are well-established and will only require minimal effort to keep looking amazing ? all the hard work has been done, you can really just move in and relax, everything is A1 in every sense.
Located just minutes into town, and a short drive to Buderim Mountain Primary, Matthew Flinders, Siena, Sunshine Coast Grammar School, and Chancellor State College ? the children will have their choice of highly regarded schools.
This home has been tightly-held for over a decade and now you have a window of opportunity to secure, but act quickly, this is a truly impressive home in a dress circle area always in demand!








 View more
View more View more
View more View more
View more View more
View more
