Positioned within a quiet and elevated cul-de-sac, with southerly views across Canberra's Brindabella mountain range from the front doorstep, this beautifully presented three-bedroom, two-bathroom family home will impress those looking for quality and functional living. Not only does this home feature an open-plan lounge/dining room, there is also a spacious family room, a practical meals area off the updated kitchen and a superb, north-facing outdoor entertaining area. The kids will also be content with the large back yard and half of the double garage converted to a teenager's retreat, complete with its own lighting and power - great for that pool table or home gym. Freshly painted and with the addition of new carpet in the living areas and new flooring in the kitchen/meals area, there is nothing to do but move in and enjoy a truly comfortable and inviting family home.
Features:
• Three-bedroom, two-bathroom home in quiet and elevated cul-de-sac with views of the Brindabellas from the front
• Formal front entry with cloak cupboard
• Open plan lounge/dining room with access to backyard entertaining
• Updated kitchen with dishwasher, pantry, electric appliances including a new oven and cooktop and outlook to the backyard to keep an eye on pets and children alike!
• Meals area off kitchen with access to outdoor entertaining area
• Spacious family room
• Master bedroom features built-in wardrobes and ensuite with shower, toilet, heated towel rack, electric wall heater, IXL Tastic and vanity
• Bedrooms two and three are queen sized and both feature built-in robes
• Main Bathroom features bath, separate shower, heated towel rack, electric wall heater, tastic and vanity
• Separate toilet
• Large double linen press
• Laundry has storage cupboards and outdoor access to nearby washing line
• Large north-facing backyard with paved entertaining area featuring a pergola
• Double garage with half converted to teenager's retreat, complete with lighting and power
• Garden shed
Other features:
• New carpet throughout living areas
• Freshly painted
• New 'wood-look' vinyl plank flooring in kitchen/meals area
• Gas wall heater in lounge
• Close to amenities including public transport, schools, shops, local children's playground, Tuggeranong Town Centre and Erindale shopping Centre
EER: 2.5
Rates: $2115 p.a. (approx.)
Block size: 1025m2
Land Value: $340,000
Living Area: 138m2 (approx. gross floor area)
House built: 1987 Garage: 1988
Potential Rent: $455 per week
Land Tax: $3211 p.a. (approx.)
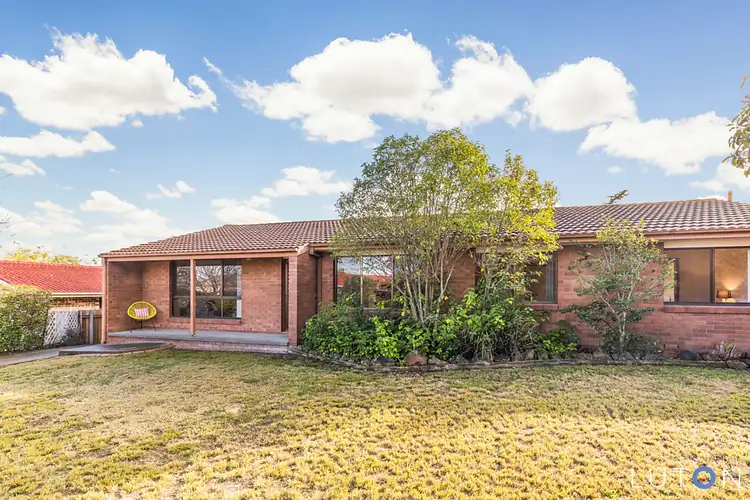
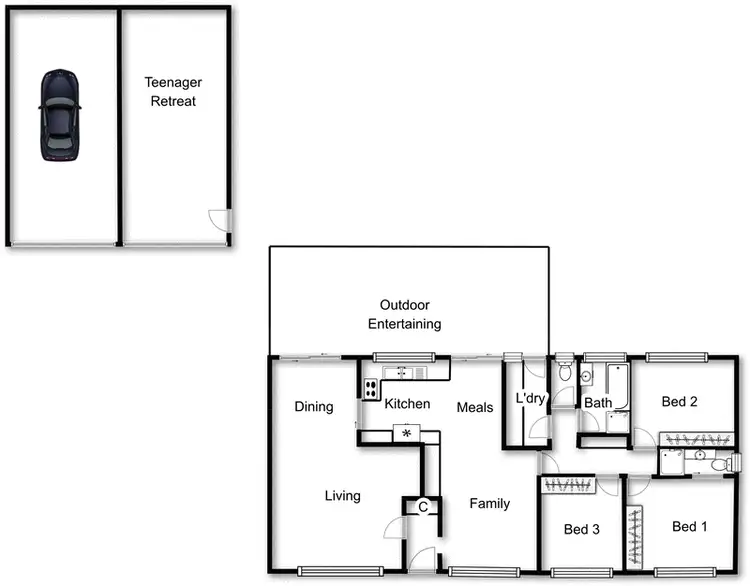
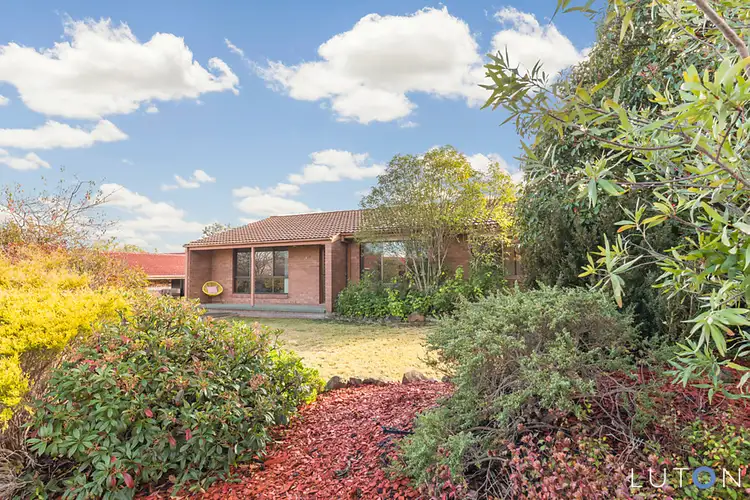
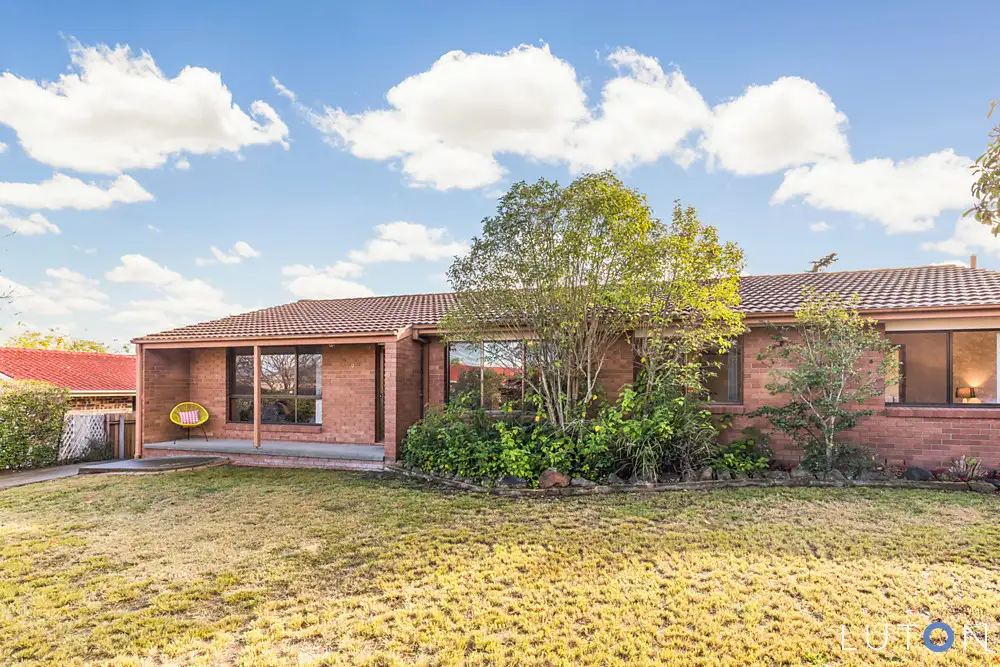


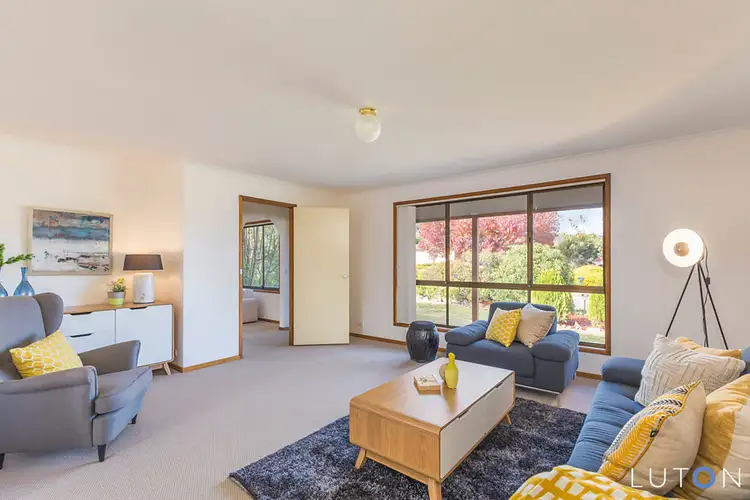
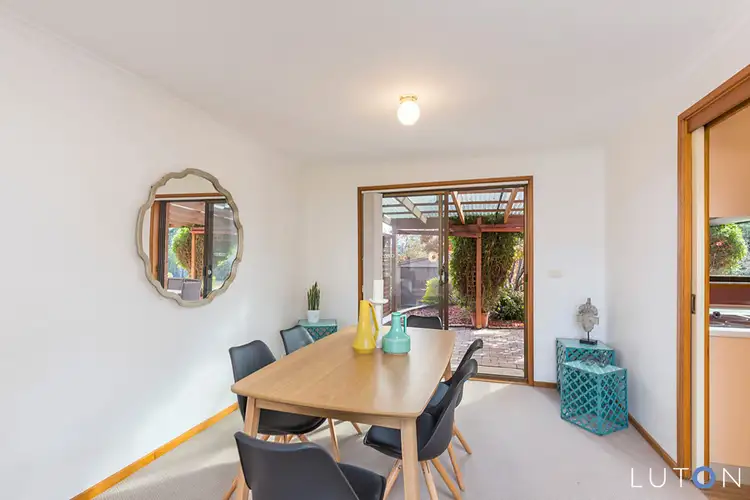
 View more
View more View more
View more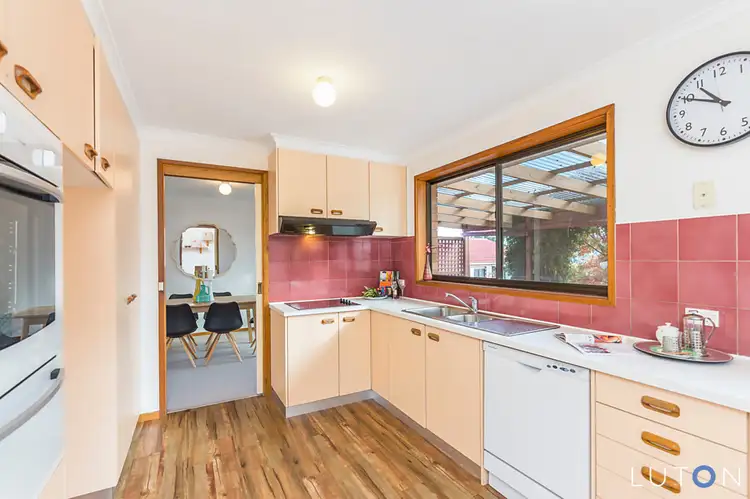 View more
View more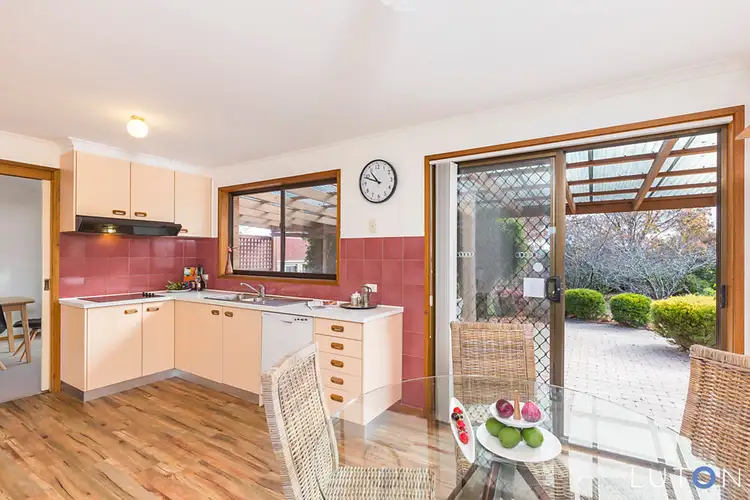 View more
View more
