$445,000
4 Bed • 2 Bath • 2 Car • 493m²
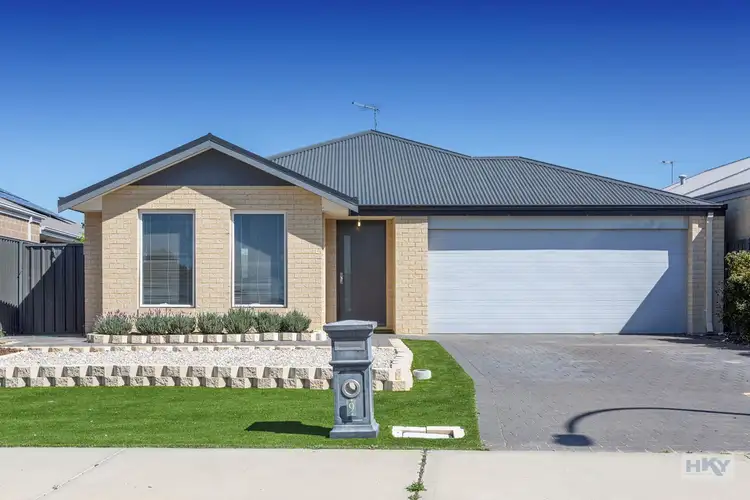
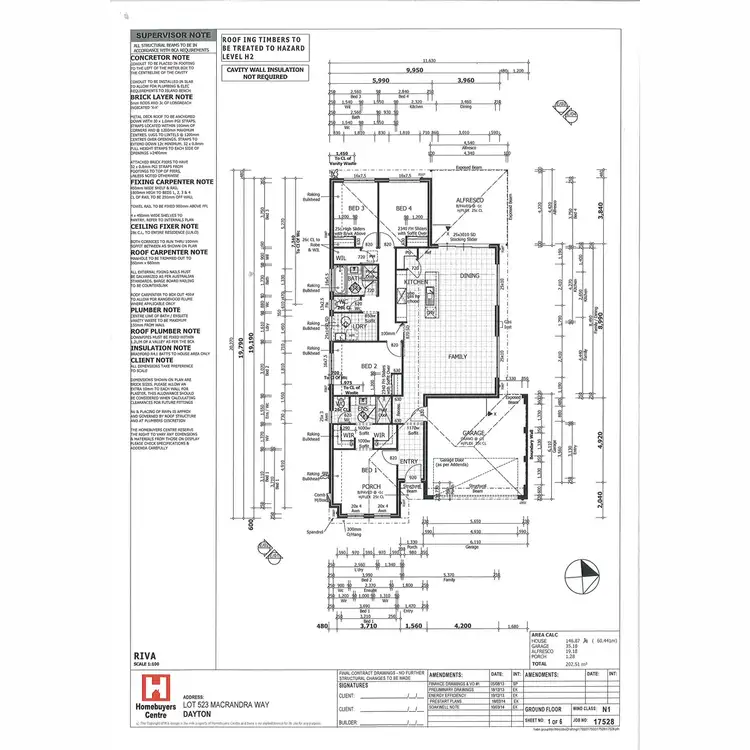
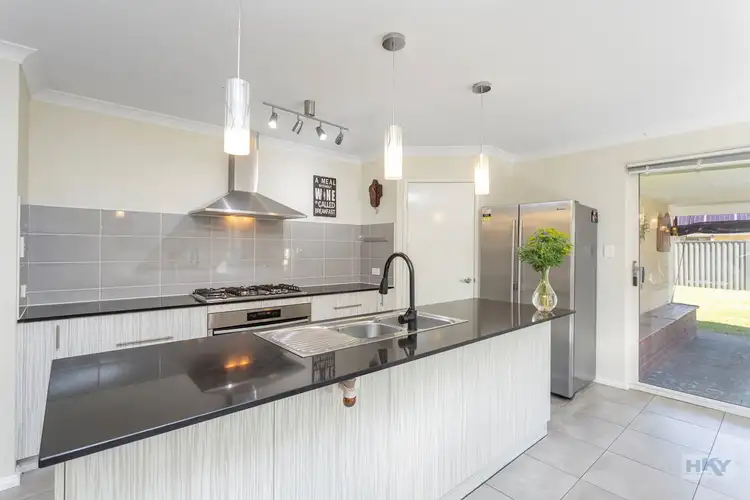
+18
Sold



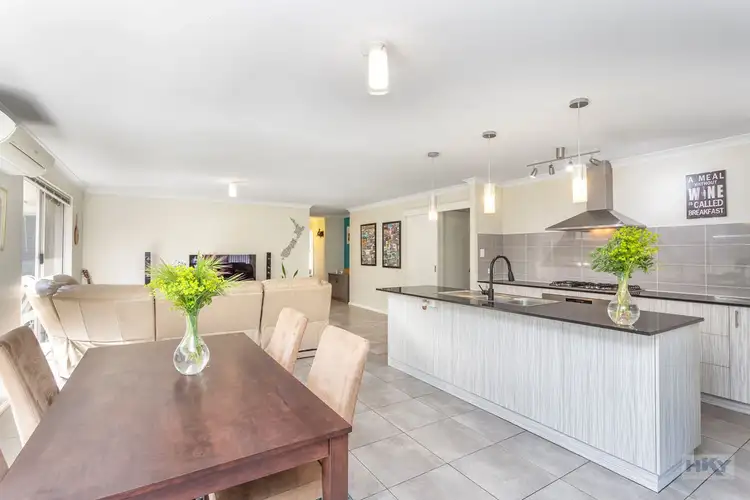
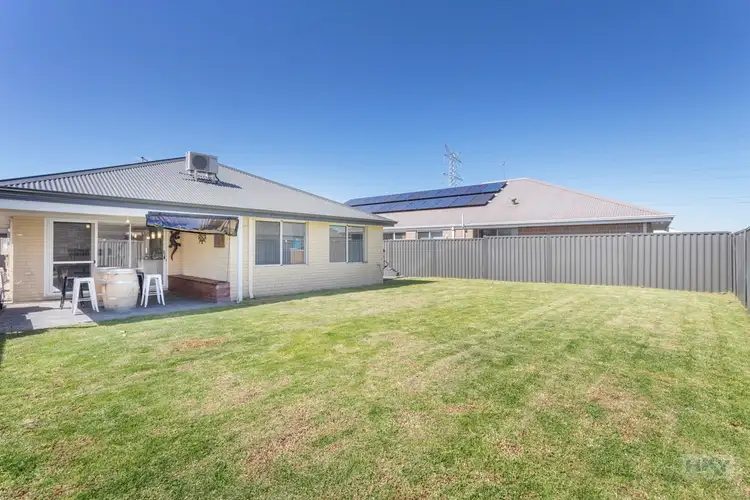
+16
Sold
9 Macrandra Way, Dayton WA 6055
Copy address
$445,000
- 4Bed
- 2Bath
- 2 Car
- 493m²
House Sold on Thu 25 Feb, 2021
What's around Macrandra Way
House description
“Big Backyard! - Move to What Moves You!”
Property features
Building details
Area: 147m²
Land details
Area: 493m²
Interactive media & resources
What's around Macrandra Way
 View more
View more View more
View more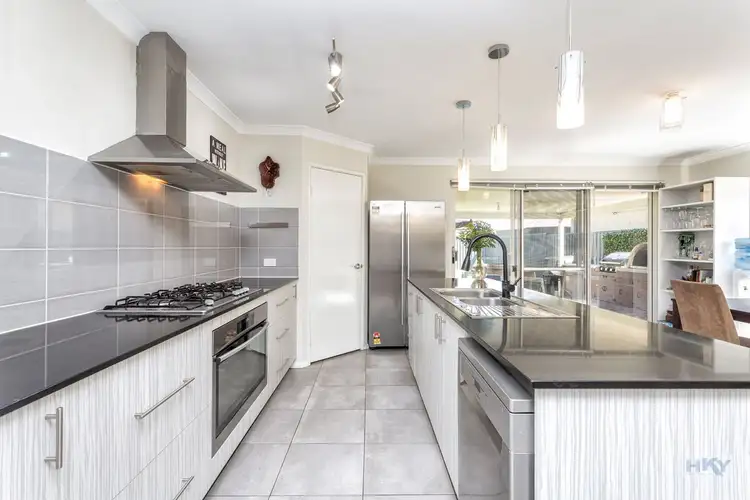 View more
View more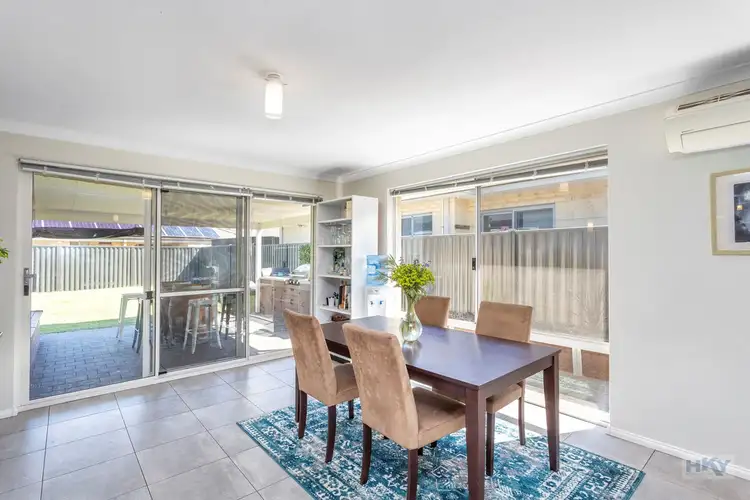 View more
View moreContact the real estate agent

Elizabeth Good
HKY Real Estate
0Not yet rated
Send an enquiry
This property has been sold
But you can still contact the agent9 Macrandra Way, Dayton WA 6055
Nearby schools in and around Dayton, WA
Top reviews by locals of Dayton, WA 6055
Discover what it's like to live in Dayton before you inspect or move.
Discussions in Dayton, WA
Wondering what the latest hot topics are in Dayton, Western Australia?
Similar Houses for sale in Dayton, WA 6055
Properties for sale in nearby suburbs
Report Listing
