“Cadbury Estate Waterfront Lifestyle”
Designed to embrace breathtaking water views across the Derwent estuary, this substantial waterfront home is peaceful and secure offering modern living and provides for the ultimate lifestyle. The location is sensational, within 20 minutes of the vibrant Hobart City; close to schools; medical services; a few minutes drive to MONA and the Derwent Entertainment Centre; close to Claremont Village with supermarkets and all essential services, cafes, boutique bakeries and restaurants - all with free parking; a short drive to award winning wineries and the Derwent Valley (including Stefano Lubiano Wines); walking tracks; parks and the local golf course! There is also easy access to upgraded highways providing for quick journeys into surrounding hubs including Glenorchy, Moonah and New Norfolk.
Built in 2003 and in a picturesque street surrounded by prestige homes, this home boasts a flexible floor plan with open plan living featuring extensive use of solid timber floors, large windows (all with fly screens) create bright and inviting spaces showcasing the expansive river views which present a magical spectacle by day and night. There is plenty of ever-changing activity that can be clearly seen from the home including mountain, sky, water, wildlife (birds and even seals), boats and yachts. Watching the weather change by day and night is spectacular, not to mentioned full moons that cast breathtaking reflections on the water.
This home is perfect for families with plenty of space for having regular house guests, or those seeking to create two large separate living zones. This executive home could also be the perfect short term stay or long term rental investment. The central kitchen is a chefs delight and features stainless steel appliances, granite bench tops, a double sink and easily caters the adjoining dining and formal and informal living areas. The internal zones flow effortlessly out to the deck through sliding doors, providing the ultimate place to entertain whilst enjoying the stunning panorama.
The master suite benefits from built in robes and a lavish ensuite, featuring a large shower, along with a large vanity. An additional bedroom on this level also contains a built in robe. The family bathroom is easily accessible and is complete with a shower over bath and vanity along with a separate toilet for added convenience.
Downstairs is home to a large second living zone, along with a further two bedrooms, again both generously proportioned and benefitting from built in robes as well as each having easy access to a central bathroom. There is also the added bonus of a large separate laundry and your very own library.
Designed with entertaining at the forefront and sure to be the envy of all your friends, the professionally designed, developed low maintenance and established landscaped grounds offer two expansive decks. The large double garage (remote control operated) has internal access, and there is plenty of additional off street parking.
This modern home provides a wonderful private existence for those who desire a spectacular vista paired with relaxed lifestyle choices.
- Waterfront home with NBN
- Low maintenance landscaping
- 4 bedrooms & 3 bathrooms
- Close to services & transport
- Video security system
Council Rates: $2,400 per annum approximately
Year Built: 2003
Construction Type: Rendered Brick
Heating: Reverse cycle ducted heating and cooling
Additional Information:
New large hot water cylinder
Generous storage
Underground street power

Air Conditioning

Alarm System

Balcony

Broadband

Built-in Robes

Courtyard

Deck

Dishwasher

Fully Fenced

Intercom

Living Areas: 1

Outdoor Entertaining

Pay TV

Remote Garage

Rumpus Room

Secure Parking

Study
balcony/patio/terrace, bath, formal lounge, internal laundry, modern bathroom, modern kitchen, polished timber floors, renovated, renovated bathroom, renovated kitchen, separate dining room, garden, pet friendly, shower facilities, storage area, close to parklands, close to schools, close to shops, close to transport, near waterfront, quiet location, views, absolute waterfront, prestige property
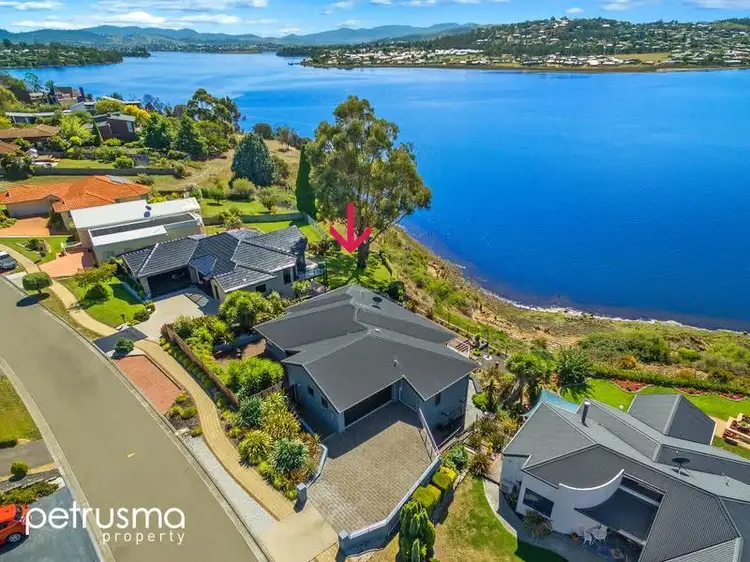
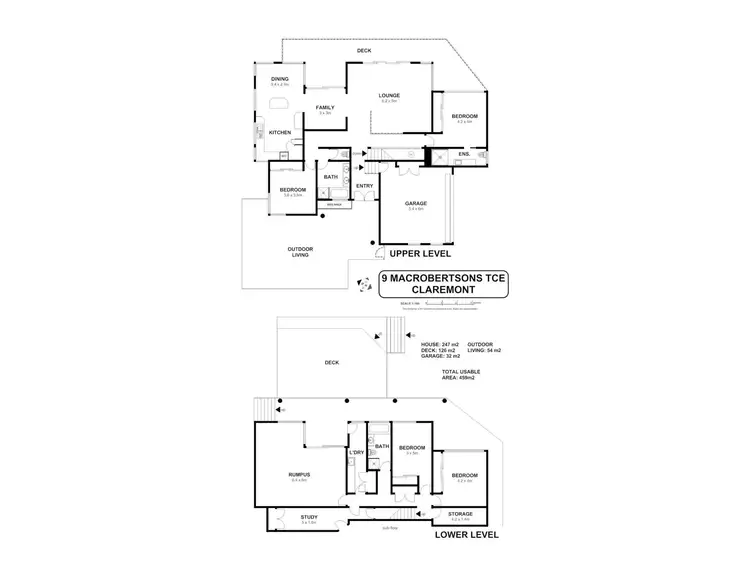
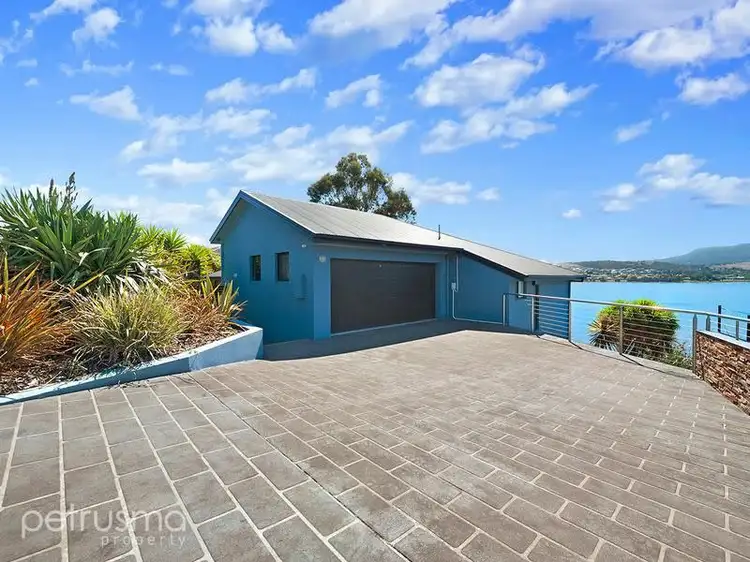
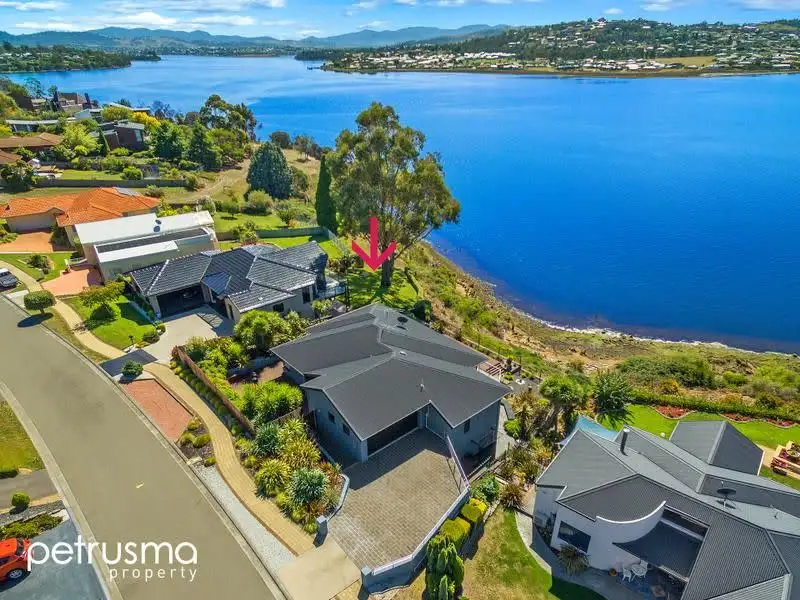


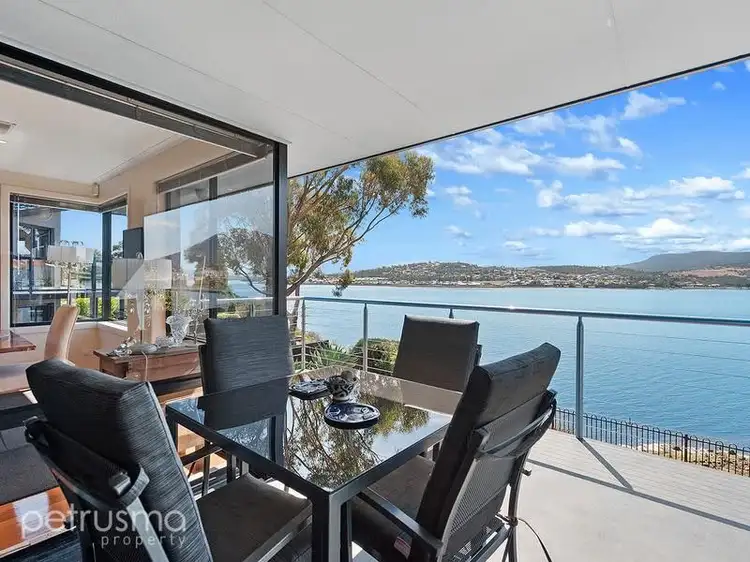
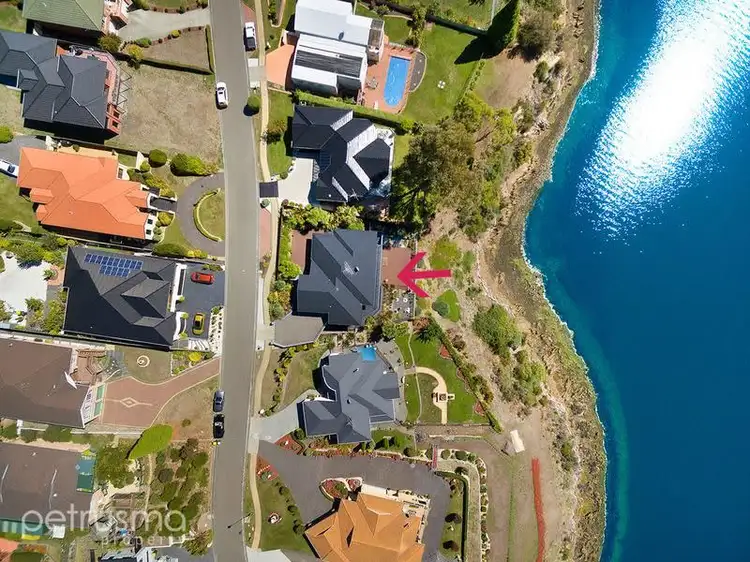
 View more
View more View more
View more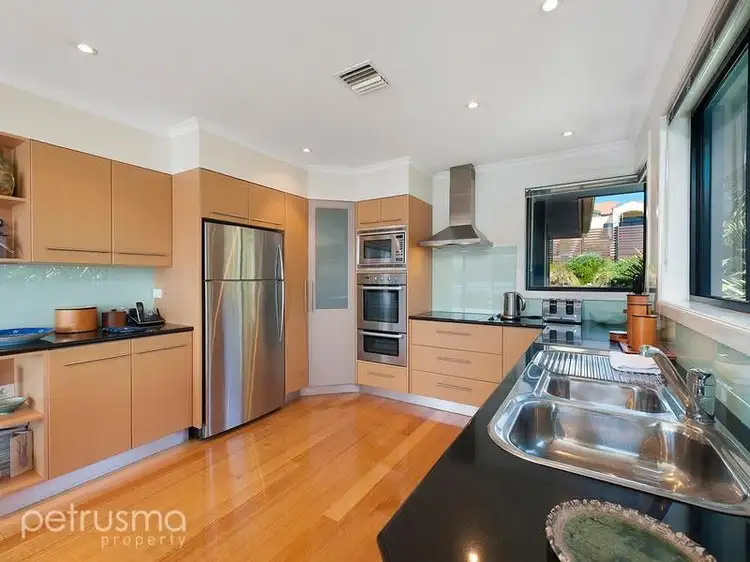 View more
View more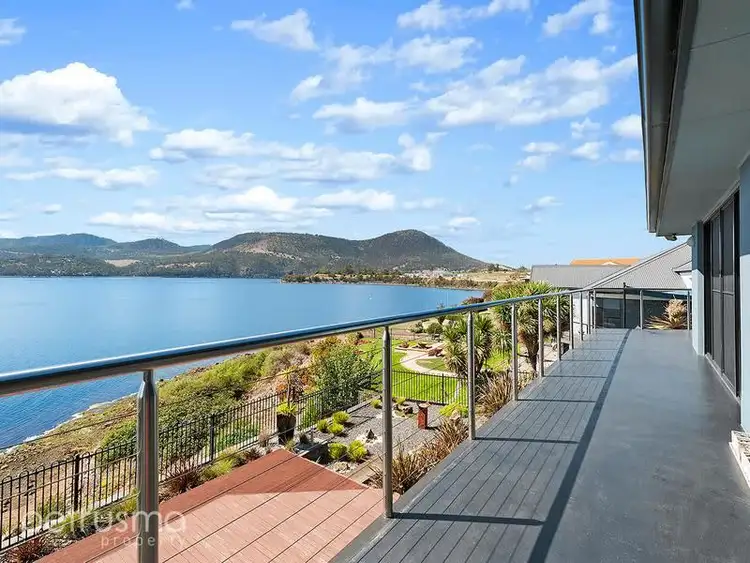 View more
View more
