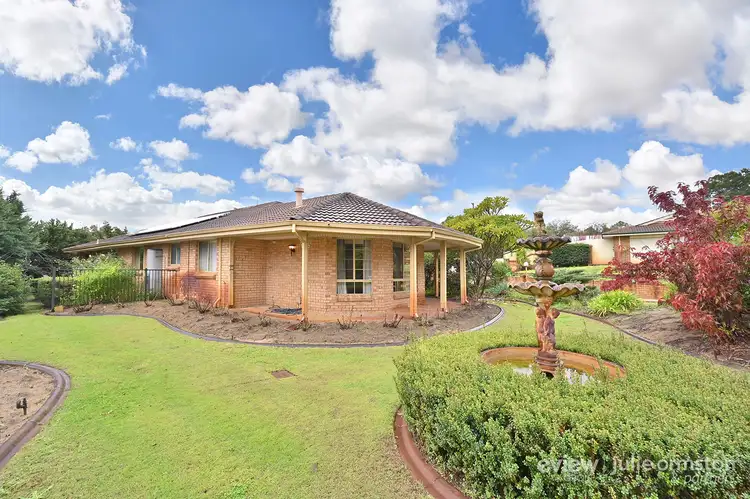$1,350,000
5 Bed • 3 Bath • 5 Car • 2003m²




Sold





Sold
9 Mallard Rise, Kingsley WA 6026
$1,350,000
- 5Bed
- 3Bath
- 5 Car
- 2003m²
House Sold on Mon 26 Jul, 2021
What's around Mallard Rise

House description
“2003m2 Private Resort”
Property features
Other features
Carpeted, Close to Schools, Close to Shops, Close to Transport, Pool, Prestige HomesLand details
Property video
Can't inspect the property in person? See what's inside in the video tour.
Interactive media & resources
Suburb review from the agent
Julie Ormston
Julie Ormston & Partners
“ingsley has something to satisfy every palate.”
Kingsley, WA 6026: Kingsley is a well-established suburb located approximately 20 kilometres north of Perth's central business district. Its convenient location offers residents easy access to urban amenities while retaining a peaceful suburban atmosphere. Kingsley is home to several schools catering to the educational needs of its residents. These include both public and private primary and secondary schools, known for their academic excellence and supportive learning environments. Kingsley boasts a range of parks, reserves, and recreational facilities, perfect for outdoor activities and family leisure. The suburb features local parks with playgrounds, sports fields, and BBQ areas, providing opportunities for relaxation and social gatherings. Additionally, the sprawling Kingsley Park offers residents expansive green spaces, walking trails, and sports facilities, creating a vibrant hub for outdoor recreation. Kingsley offers residents a variety of dining options, with restaurants, cafes, and eateries serving a range of cuisines to suit every taste. The suburb's dining precinct along Kingsley Drive and nearby streets features a diverse selection of dining establishments, from family-friendly eateries to upscale restaurants. Whether you're craving international flavours, contemporary Australian cuisine, or a casual meal with friends, Kingsley has something to satisfy every palate.
View all reviews of Kingsley, WA 6026What's around Mallard Rise

 View more
View more View more
View more View more
View more View more
View moreContact the real estate agent




