With the 1980s far from mind, find a family home full of punchy hues, soaring rafters, and a prescription for edgy, Scandi chic at the charming "original" end of Woodside...
From the formal front hedge to its deep and landscaped block, privacy is a premium - all the better to enjoy the wood oven and alfresco sideline this renovated 4-bedroom home conceals.
An all-seasons zone equipped for plenty along its paved stretch, its custom-built stone and timber pews lined with friends vying for the first wood-fired slice, while neighbouring trees put the shaded canopy over kid-friendly lawns.
Inside, liberal splashes of mustard and rouge meet natural light to play starring roles in a home given an uber style shake-up - steering left first to a sunken lounge with combustion fire, its French doors directing traffic outside.
Next, the master suite floats in its warmth and volume courtesy of raked ceilings and garden views, walk-in robes and ensuite privacy.
Floating floors, an appetising palette, and the sky-high geometry of those timber rafters mark the spot where casual dining and a study nook take bold to new levels - it's also the breezy precursor to the remaining bedrooms.
In contrast, the ivory shaker-style kitchen is softened by timber benchtops, a stainless gas cooktop and electric oven inclusions.
The 3 rear bedrooms consist of a double with floating floors, a carpeted option with wall panel heating, and a 4th/study - because there's always a need for one more...
And you'll always nod to newly renovated as on-trend defines the main bathroom with snazzy circular basins and a Scandi mood thanks to a calming infusion of white on grey.
When it comes to versatility, the lined shed with inbuilt storage can flip to any alias - be it a playroom, retreat or studio.
Never in doubt, Woodside knows what you want; walkable reach to the main street, on trend cafe's (before or after school drop-off), the infamous Amy Gillett bikeway, and that worthwhile drive to local cellar doors.
Or stay in for a pizza supreme!
We know you'll love:
- 770sqm of private, corner allotment
- 4-bedroom 1987-built family home
- Lined shed/studio/teen retreat with workshop
- Slow combustion fire to the sunken lounge
- Split system R/C A/C to the kitchen/meals
- Single carport & extra off-street park
- Double gated side access
- Landscaped grounds with rear lawn pop-ups
- New electric hot water service
- Close to Woodside Primary School
- And more...
Adcock Real Estate - RLA66526
Andrew Adcock 0418 816 874
Nikki Seppelt 0437 658 067
Jake Adcock 0432 988 464
*Whilst every endeavour has been made to verify the correct details in this marketing neither the agent, vendor or contracted illustrator take any responsibility for any omission, wrongful inclusion, misdescription or typographical error in this marketing material. Accordingly, all interested parties should make their own enquiries to verify the information provided.
The floor plan included in this marketing material is for illustration purposes only, all measurement are approximate and is intended as an artistic impression only. Any fixtures shown may not necessarily be included in the sale contract and it is essential that any queries are directed to the agent. Any information that is intended to be relied upon should be independently verified.
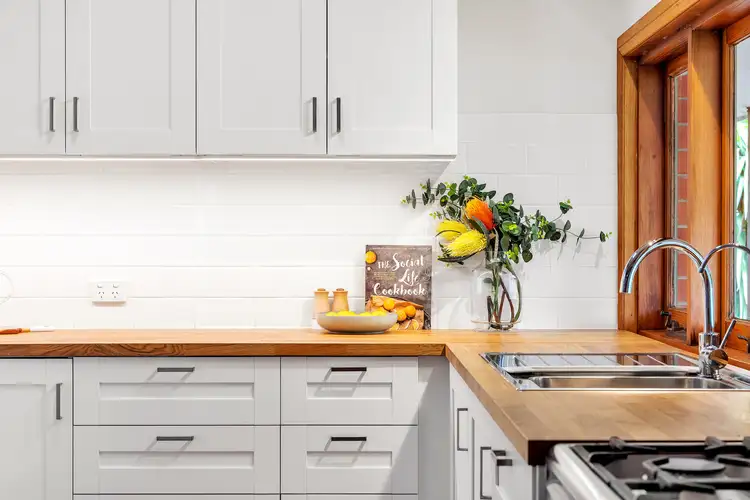
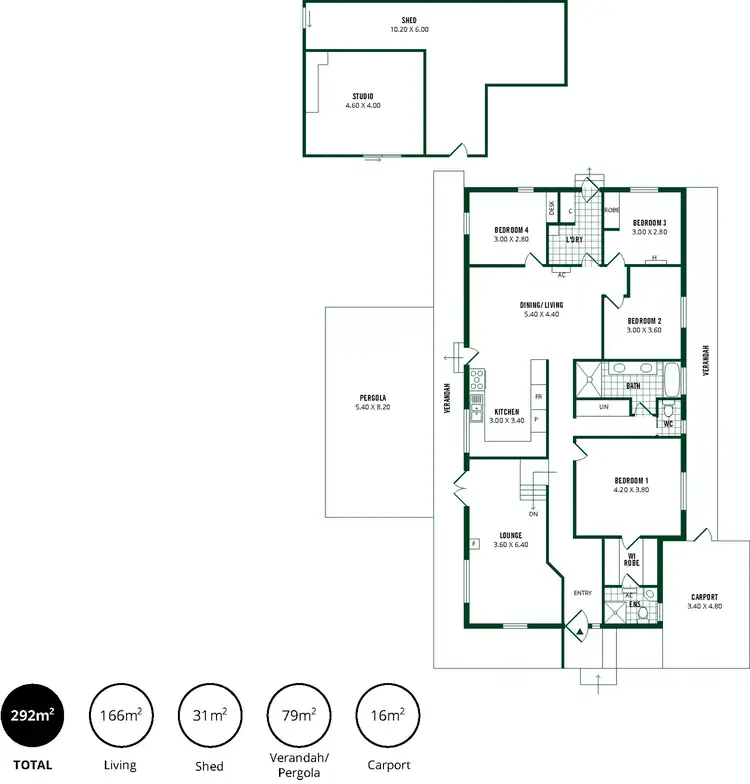
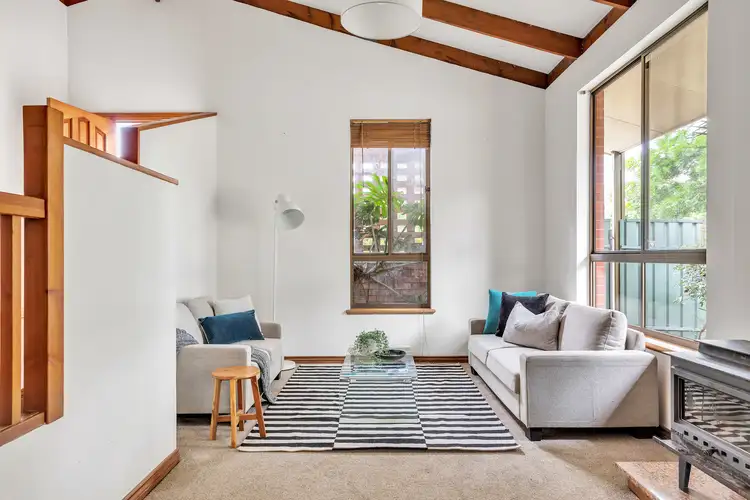
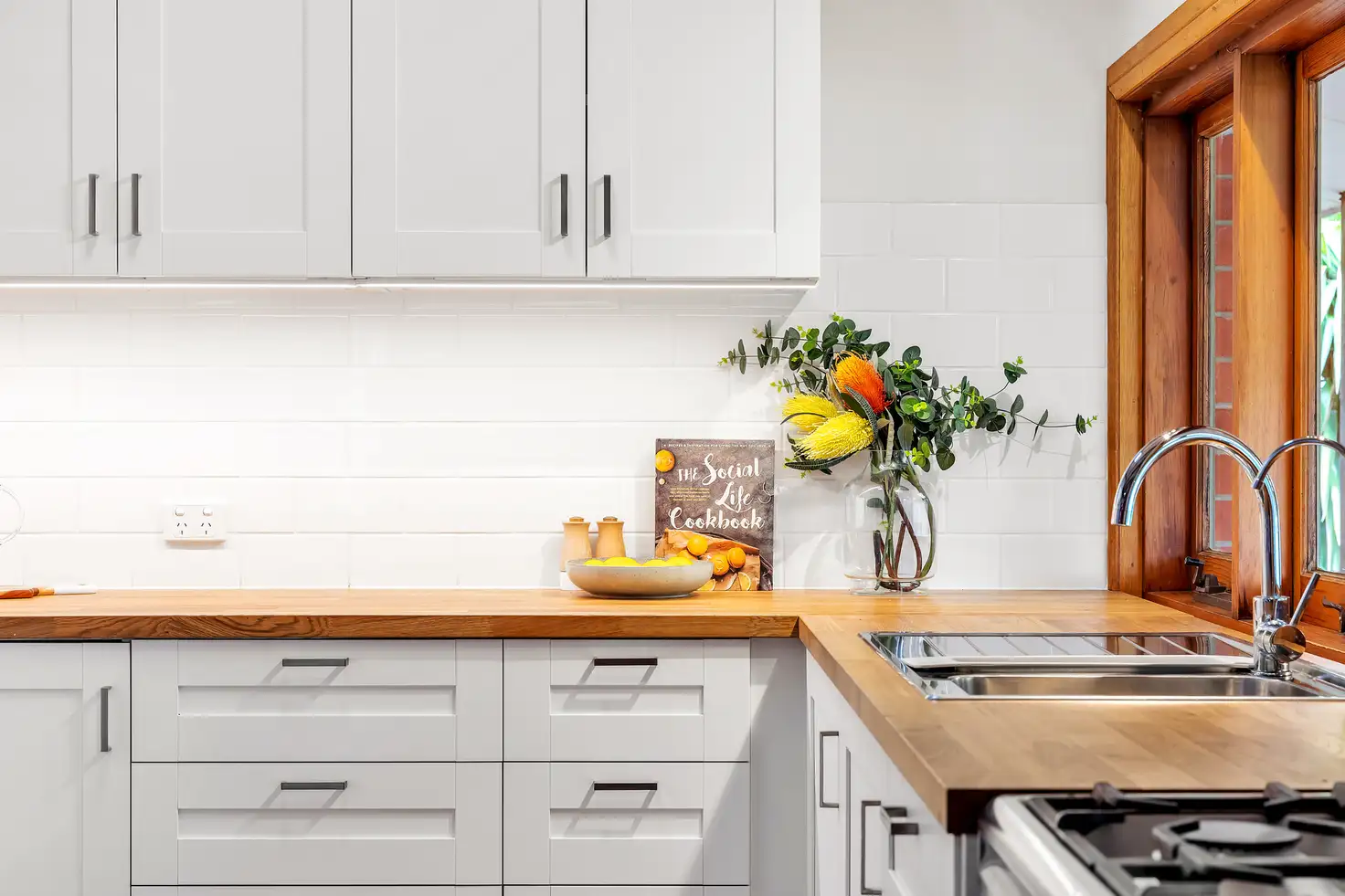


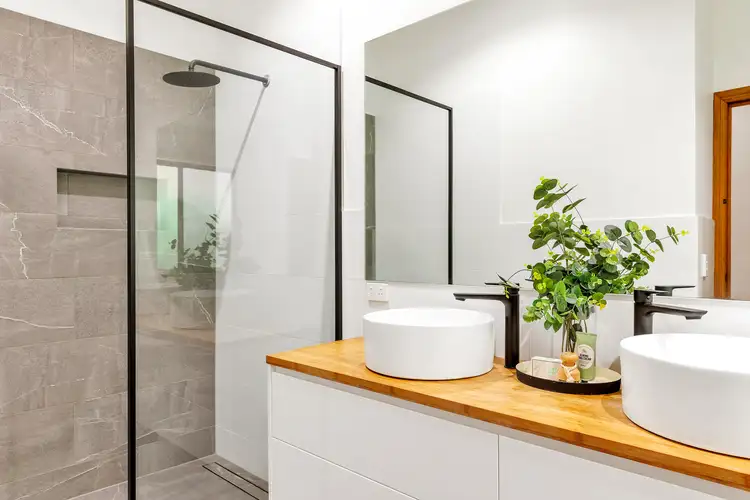
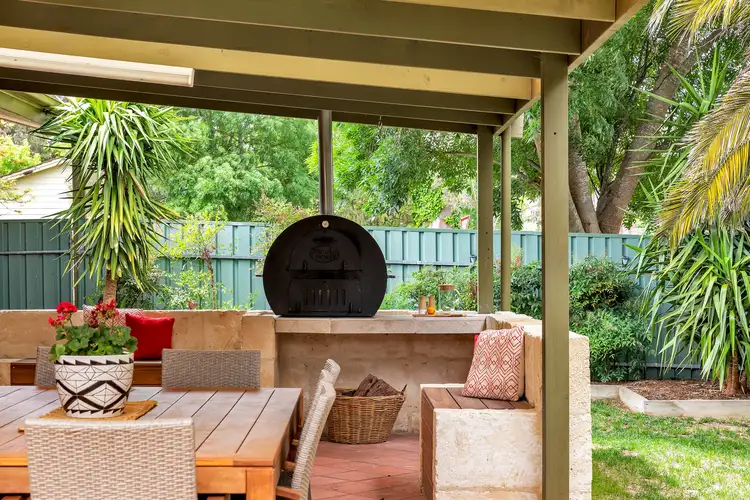
 View more
View more View more
View more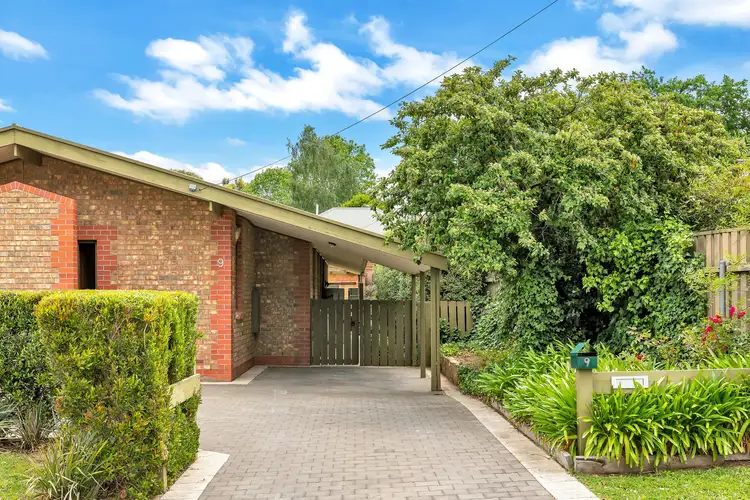 View more
View more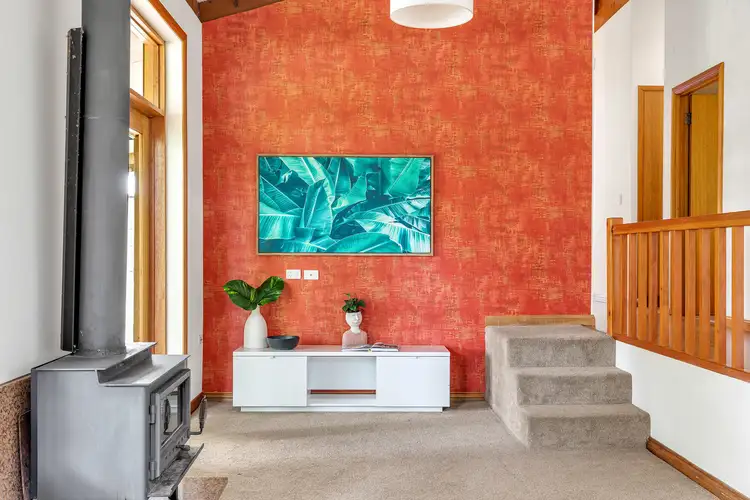 View more
View more
