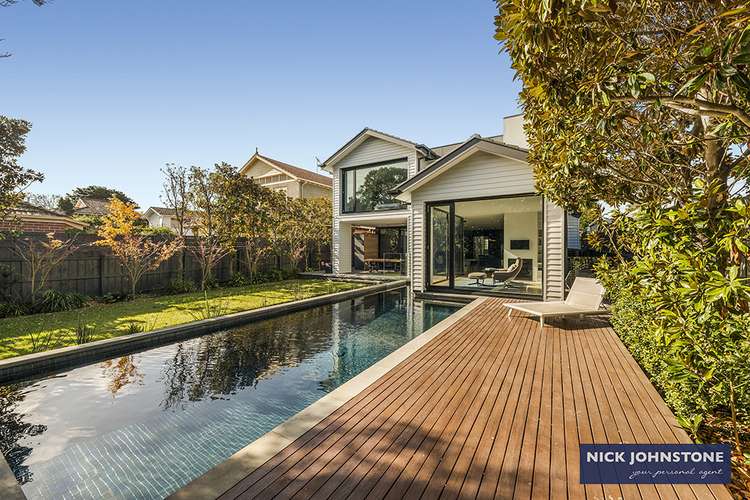$3500 per week Furnished Short Term Lease.
5 Bed • 4 Bath • 2 Car
New










9 Margarita Street, Hampton VIC 3188
$3500 per week Furnished Short Term Lease.
- 5Bed
- 4Bath
- 2 Car
House for rent15 days on Homely
Available from: Mon 15 Apr
Rental bond: $17,500
What's around Margarita Street
House description
“Marvelous Margarita”
SHORT TERM FULLY FURNISHED LEASE -AVAILABLE 15/04/2024-14/06/2024-
Situated in the heart of the Hampton/Brighton Beach pocket, this stunning 5 bedroom + study,4 bathroom luxury home is available furnished or unfurnished. Surrounded by beautiful gardens, this family masterpiece packs a punch of enviable luxury and quality rarely found. Showcasing 3m ceilings throughout this home is designed to suit most families with multiple living and bedrooms zones on offer.
The front of the home features a superb sitting room/study with library, box bay window, lead lights & open fireplace; a decadent downstairs main bedroom featuring custom WIR & ensuite bathroom (large double shower, marble vanity & heated towel rails) and another ground floor bathroom adjacent to the 2nd ground floor bedroom. Modern double steel framed glass doors connect this section of the home thru to the spacious entertaining zone featuring a fabulous open plan living area with honed bluestone heated floors seamlessly connecting to the outdoor alfresco area, a framed TV wall with gas fireplace and floor to ceiling linen drapes and LED lighting. A designer executive study or adult lounge with custom cabinetry & gas fireplace has a spectacular view over the designer 12m swimming pool and across the lovely rear garden.
This living zone also features the incredible stone kitchen with 3m Caesarstone island bench, appliance cabinet, spacious butlers pantry (Zip tap with hot, cold & sparkling water) and European appliances. No stone has been unturned in creating storage and luxury in this kitchen. Double ovens, double dishwashers and impressive Eurocave temperature controlled 500 bottle wine cellar with cocktail cabinetry ensure dinner parties are lots of fun !! A generous family laundry with full drying cupboard is located behind the kitchen and refreshingly spacious storage room on the northern side of the home for your suitcases, sporting equipment and those items you want on hand but securely stored.
Upstairs is designed perfectly for children featuring 3 spacious bedrooms, a rumpus room/retreat with balcony and 2 stylish bathrooms including bath. All 3 bedrooms can fit king beds or for those happy with a furnished home the quality king single children's beds can stay, Quality carpets , roller blinds and reverse cycle heating and cooling complete this dream living.
The external space is just as impressive as the internal- the 3 meter stacker sliding doors connect to a ground floor covered alfresco patio with heat strips and built in bbq where you can take in the ambience overlooking the garden and pool. The spectacular solar-heated, self-cleaning black-tiled pool (with Remco automated cover & internal control panel) is stunning to view and just as much fun to swim in. Featuring a north facing sun deck that is super sized for family days by the pool or soccer on the deep lawn area.
This high-end sensation is sublime with its plantation shutters, engineered oak floorboards, European-imported lighting, decorative ceilings, underfloor and panel hydronic heating, 6-zone ducted heating/air conditioning, security intercom, keyless entry, an alarm, amazing storage, pre-wired for Sonos inside and out, internet/TV cabling, automated external louver blinds, instant hot water, solar panels, irrigation and secure parking for 3 cars behind an auto gate.
Walk to Hampton Street shopping, cafes & restaurants, St Marys School, Haileybury, St Leonards College, Hampton Primary School and Brighton Beach or Hampton train stations.. Viewing by private appointment -contact Jane Castledine 0418689085
Property Code: 2885
Property features
Furnished
What's around Margarita Street
Inspection times
Apply for 9 Margarita Street

Contact the property manager


Jane Castledine
Nick Johnstone Real Estate
Send an enquiry

Nearby schools in and around Hampton, VIC
Top reviews by locals of Hampton, VIC 3188
Discover what it's like to live in Hampton before you inspect or move.
Discussions in Hampton, VIC
Wondering what the latest hot topics are in Hampton, Victoria?
Similar Houses for lease in Hampton, VIC 3188
Properties for lease in nearby suburbs
- 5
- 4
- 2
