Price Undisclosed
4 Bed • 2 Bath • 3 Car • 936m²

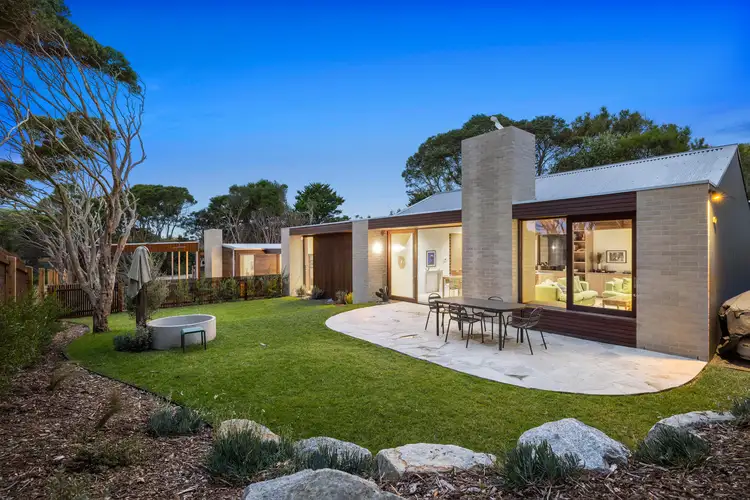

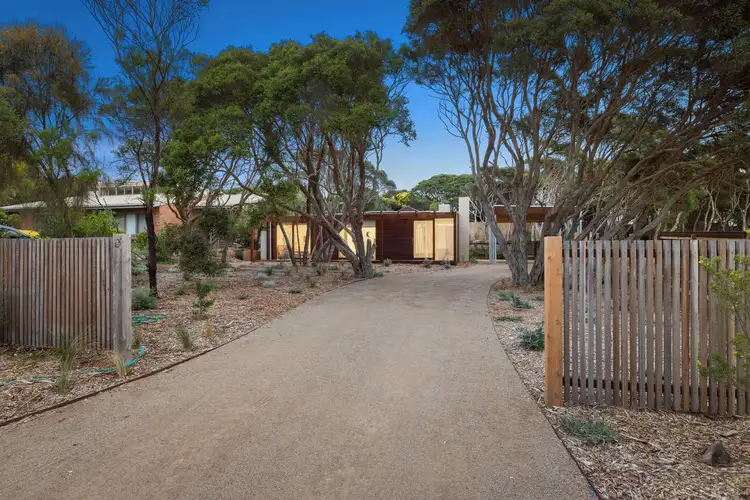
+22
Sold
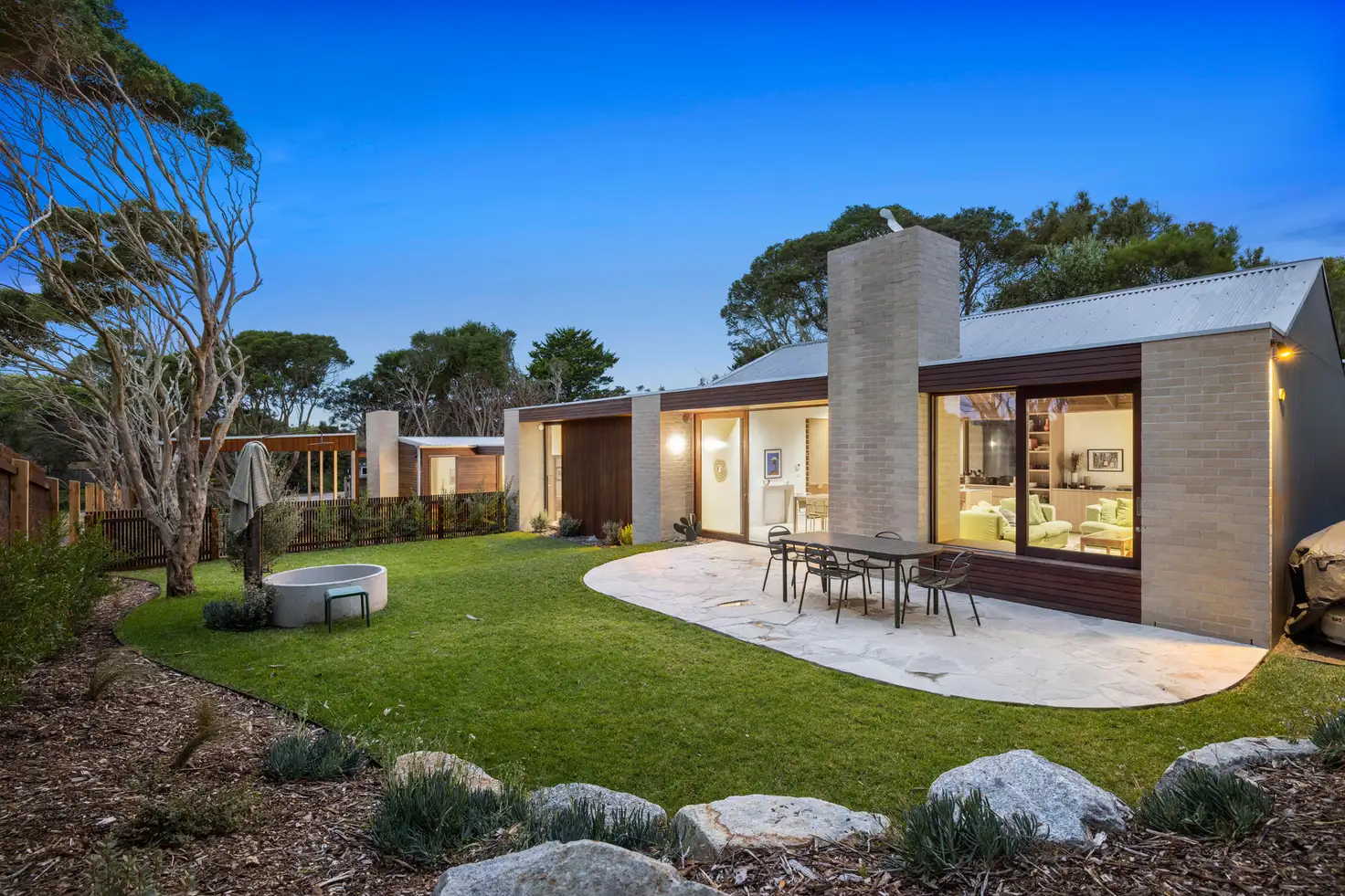



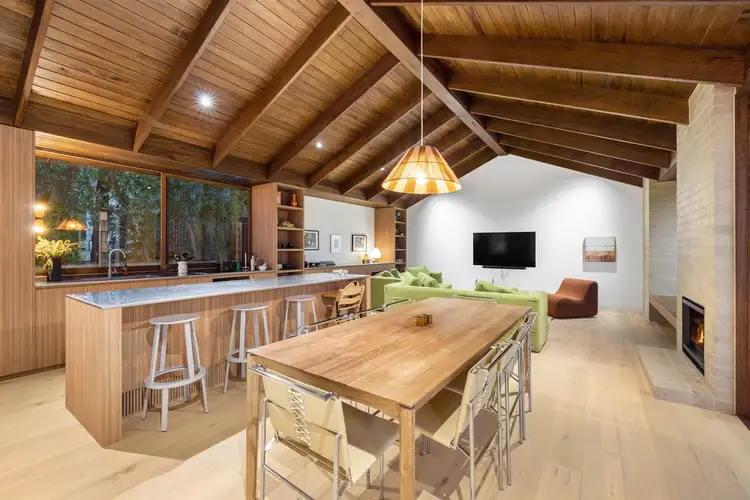
+20
Sold
9 Marianne Avenue, Rye VIC 3941
Copy address
Price Undisclosed
- 4Bed
- 2Bath
- 3 Car
- 936m²
House Sold on Wed 14 Aug, 2024
What's around Marianne Avenue
House description
“UNDER OFFER Distinctive Oceanside Living”
Property features
Other features
0Building details
Area: 208m²
Land details
Area: 936m²
Property video
Can't inspect the property in person? See what's inside in the video tour.
Interactive media & resources
What's around Marianne Avenue
 View more
View more View more
View more View more
View more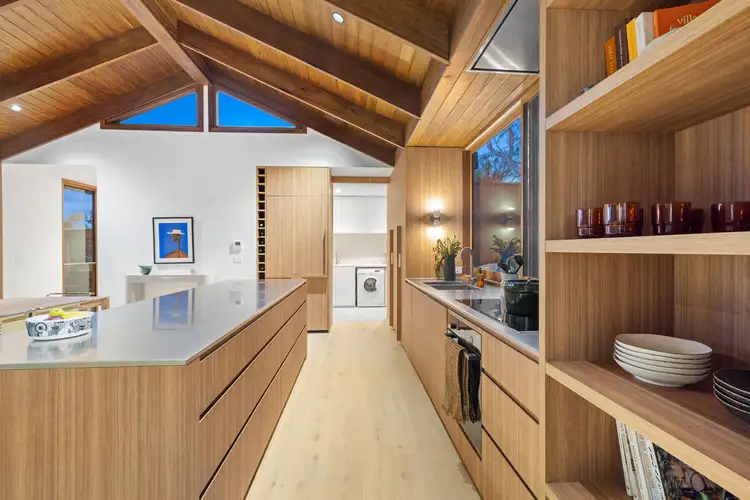 View more
View moreContact the real estate agent
Send an enquiry
This property has been sold
But you can still contact the agent9 Marianne Avenue, Rye VIC 3941
Nearby schools in and around Rye, VIC
Top reviews by locals of Rye, VIC 3941
Discover what it's like to live in Rye before you inspect or move.
Discussions in Rye, VIC
Wondering what the latest hot topics are in Rye, Victoria?
Similar Houses for sale in Rye, VIC 3941
Properties for sale in nearby suburbs
Report Listing



