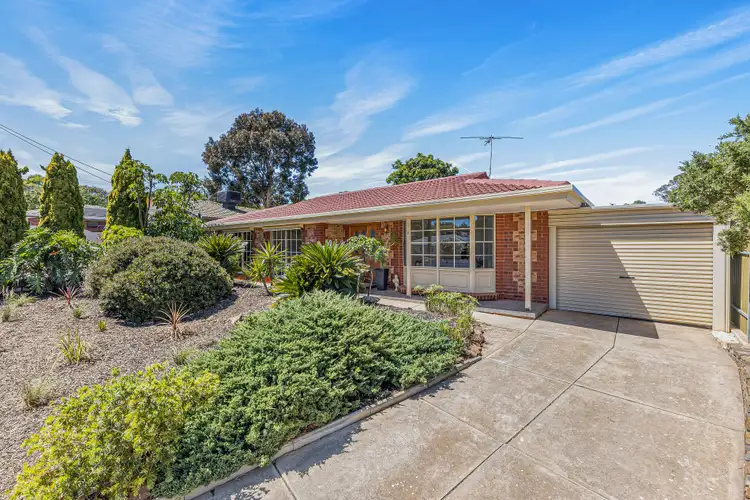Jump in quick to secure your viewing of this fully upgraded, conventional home offering spacious modern living areas flowing across a clever 3 bedroom design. Keep the kids at home this summer with a sparkling inground swimming pool, the perfect way to cool off at the end of a long day and the ideal acquisition for your enhanced outdoor living.
Generous indoor and outdoor living areas are enhanced by a fully landscaped and retained allotment with ample outdoor living space constructed around the swimming pool. Elevated patio areas provide generous alfresco spaces, overlooking the sparkling swimming pool with frameless pool fence. A leafy pergola will provide a cosy spot for the barbecue as you relax with family and friends while the kids entertain themselves.
A generous combined living/dining room offers ample space for your daily relaxation, completed by a bright bay window and split system air-conditioner. An upgraded central kitchen is adjacent, providing service to both the formal living and casual meals.
Cook in style as you seamlessly interact with the living areas in this unique kitchen design offering composite stone bench tops, crisp white cabinetry, subway tiled splashback's, double sink, modern appliances and a bright atrium window overlooking the pool.
The home offers 3 spacious bedrooms, all with fresh quality carpets and direct sliding door access to the exterior. Bedroom 2 also features a spacious wall-to-wall built-in robe with mirror panel doors. An upgraded main bathroom offers frameless shower screen and rain head shower, separate bath and modern vanity. An upgraded laundry with under bench appliance space and a separate toilet complete the amenities.
A single carport with roller door offers secure parking for one car plus there is room to park another in the street, completing a very tidy upgraded home ideal for the established family who enjoy a healthy active lifestyle.
Briefly:
* Upgraded conventional home on generous 563m allotment
* Fully landscaped block with sparkling inground swimming pool
* Spacious L-shaped living/dining room with bay window and split system air conditioner
* Central kitchen adjacent meals area
* Kitchen with modern facilities and atrium window overlooking the pool
* 3 bedrooms, all of good proportion, all with sliding door access to the exterior
* Bedroom 2 with wall-to-wall built-in mirror robes
* Upgraded main bathroom with separate bath and shower
* Walk-through laundry with under bench appliance space
* Separate toilet
* Leafy pergola adjacent pool area
* Fully landscaped and retained rear yard
* Single carport with roller door
* Recently painted, modernised and upgraded
Located in a family friendly street and set amongst other quality homes. There's a heap of local parks and reserves to explore, great places for exercise, kids to play or to walk the dog. Bridge Road will provide valuable public transport, and choose to shop and either Mawson Lakes or Golden Grove, both modern and convenient shopping centres.
Act fast! Inspect this quality family home today! This one will not last long!
Nearby unzoned primary schools include Gulfview Heights Primary, Madison Park School, Keller Road Primary & Para Hills West Primary School. The zoned high school for this area is Salisbury East High School.
Available private schools include Tyndale Christian School, Thomas More College, Gleeson College, Pedare Christian College and Kings Baptist Grammar School.
Zoning information is obtained from www.education.sa.gov.au Purchasers are responsible for ensuring by independent verification its accuracy, currency or completeness.
Ray White Norwood are taking preventive measures for the health and safety of its clients and buyers entering any one of our properties. Please note that social distancing will be required at this open inspection.
Property Details:
Council | Salisbury
Zone | R - Residential
Land | 560sqm(Approx.)
House | 170sqm(Approx.)
Built |1975
Council Rates | $TBC pa
Water | $TBC pq
ESL | $TBC pqh








 View more
View more View more
View more View more
View more View more
View more
